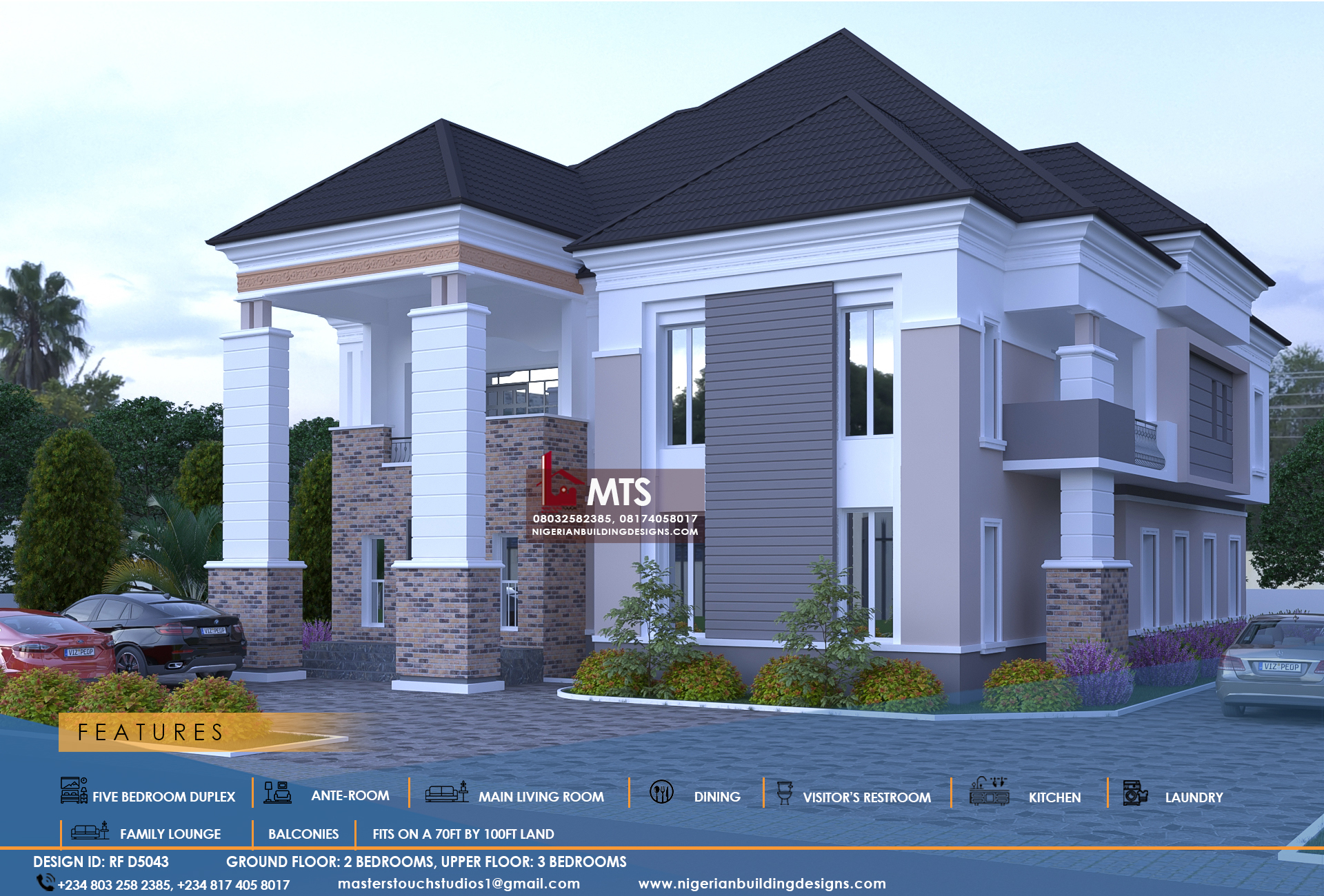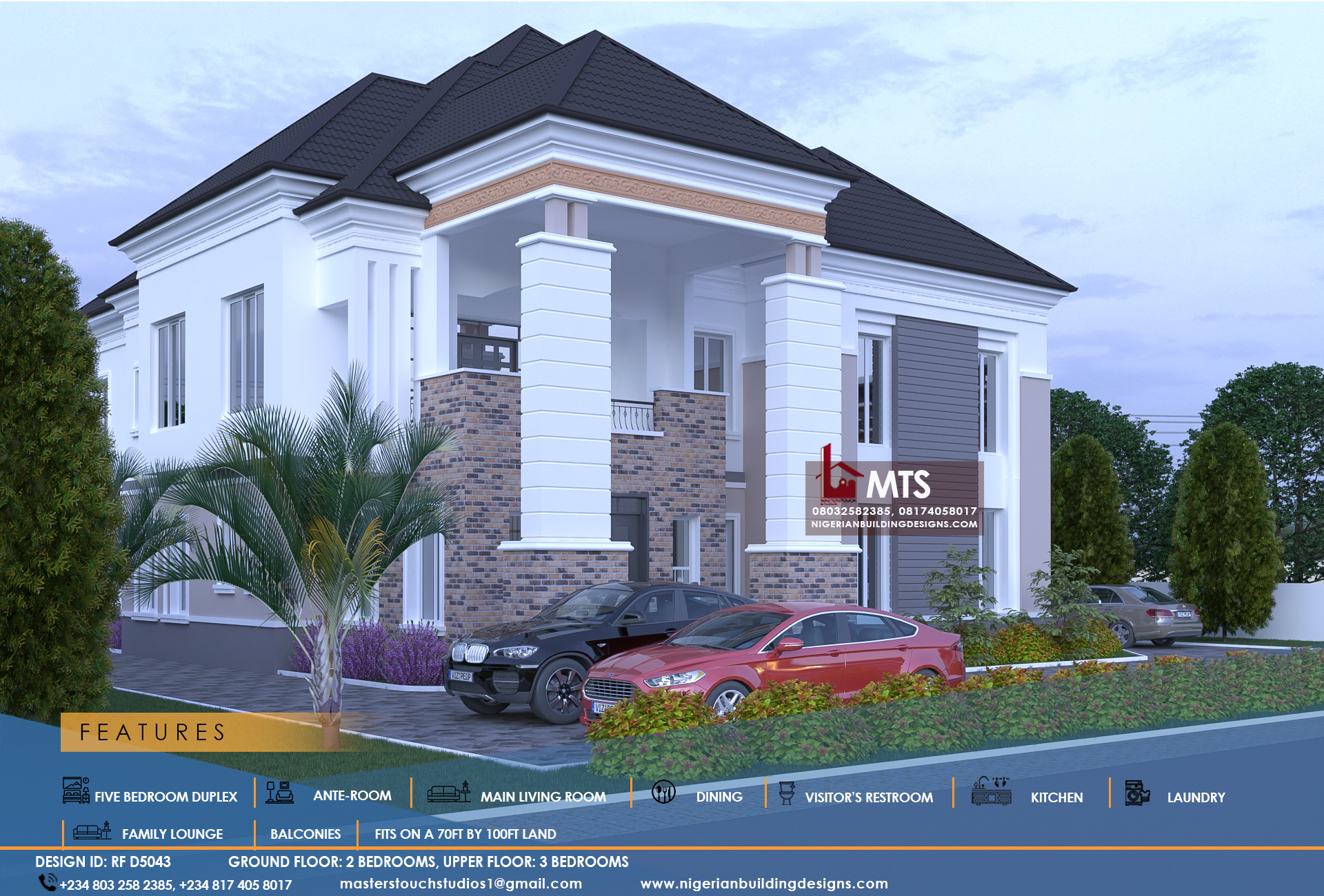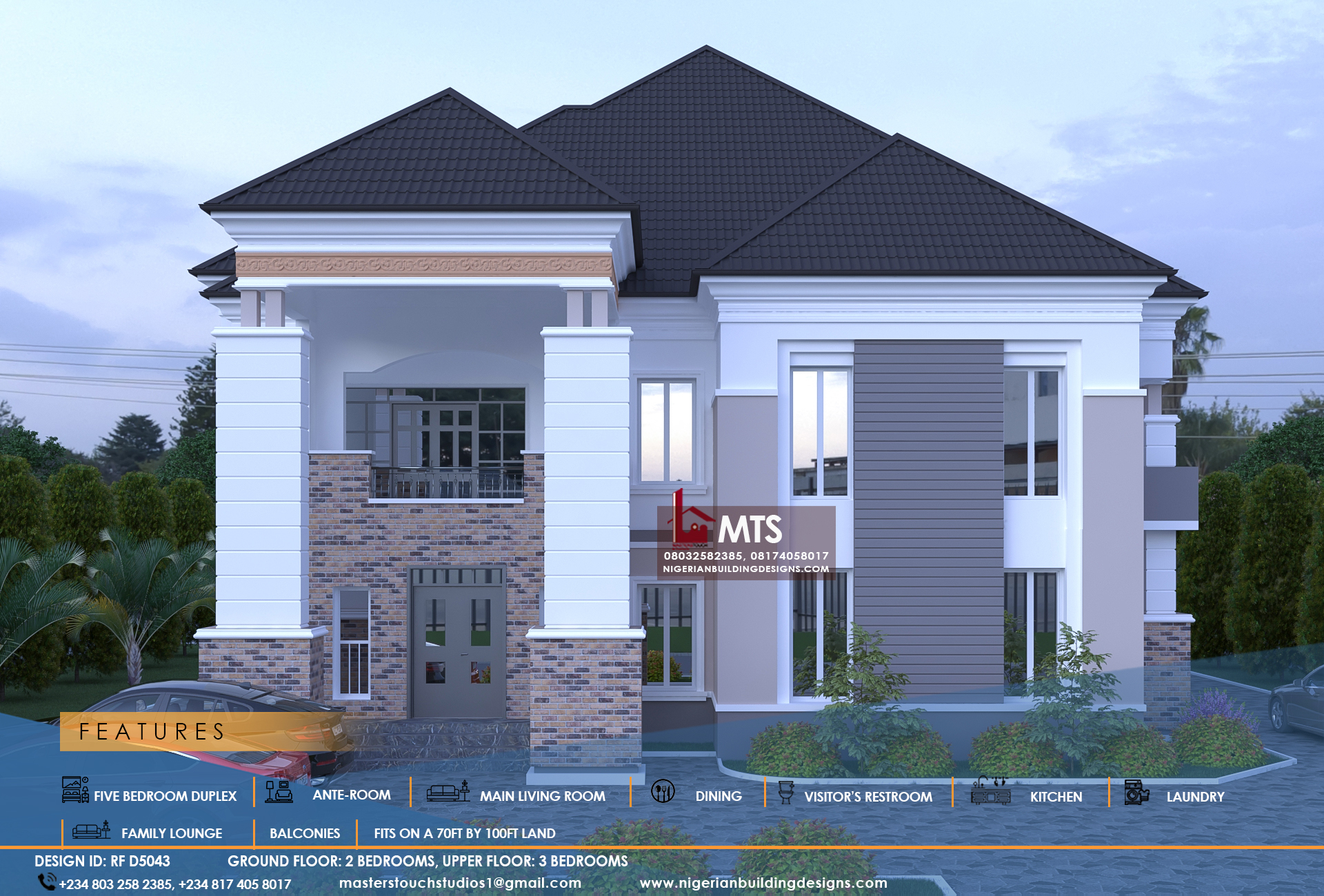

PLAN DETAILS
GROUND FLOOR DETAILS
Entrance Porch
Ante-room
Visitor’s Wc
Main Lounge
Dining
Bedroom 1
Bedroom 2
Kitchen
Kitchen Veranda
Laundry
Store
Stair-lobby
FIRST FLOOR DETAILS
Family Lounge
Family Lounge Balcony
Bedroom 3
Bedroom 4
Bedroom 4 Balcony
Master’s Bedroom
Master’s Bedroom Balcony
Wc = 6
Bath = 5
All Bedrooms have their own toilet/bathrooms and closets.
Minimum land size is 70ft by 100ft
For more info, call or Whatsapp +2348032582385, +2348174058017
Send a mail to masterstouchstudios1@gmail.com, info@nigerianbuildingdesigns.com


Dear Sir,
With utmost sincerity I appreciate your great works. So am interested in this design. Would it be possible to share the estimated cost of setting up this building in Uyo, Akwa Ibom State?
Thank you.
Good day Elvis, we have sent the estimate to your email.
Hello, I like this plan – 5 BEDROOM DUPLEX (RF D5043). However, I would like a bit of a variation. I prefer an open plan living area with a butler’s kitchen that gives privacy when needed. I also want to get rid of Bedroom 4 Balcony for security reasons as the house is to be constructed in the village.
What is the construction cost in a village in Imo State?
Hi Okechukwu, please check your email address. We have responded to your inquiry.
Dear Sir,
With a grateful heart ❤️ I appreciate your great works. So am interested in this design. Please can you share the estimated cost of setting up this building in Lagos with the current price of things in the market?
Thank you.
Hello Destiny, we have sent the estimated cost to your email address. Regards.
Dear Sir,
With a grateful heart ❤️ I appreciate your great works. So am interested in this design. Please can you share the estimated cost of setting up this building in Lagos with the current price of things in the market?
Thank you.
Hello Destiny, we have sent the estimated cost to your email address. Regards.
Hi, my land is 60×100 obviously I need to make some adjustments to the plan to fit into d land.
Is it possible to eliminate d anteroom, bedroom 4 n masters bedroom balcony?
Hello Kingsley, thanks for your interest in our designs.
It is possible to eliminate these spaces for the design to fit on your land. However, We would need the survey plan of your land to confirm if the design can fit on your land.
Where is your land located? Regards
Good afternoon, I spoke with someone in your company about this 5 bedroom duplex already.
What’s the estimated cost of building this structure in Port Harcourt, with the current cost of materials?
I already have a 2 plots of land I intend to use for it on or before the end of this month.
Hello Ayo, we have responded to your inquiry. The estimate for that design has been sent to you. Regards
I like this design. can i know the cost of building this in a village in Imo state.