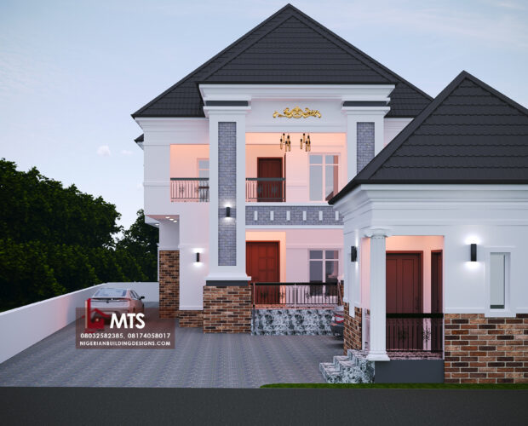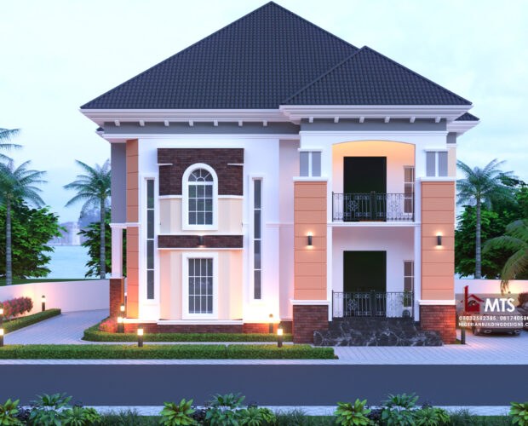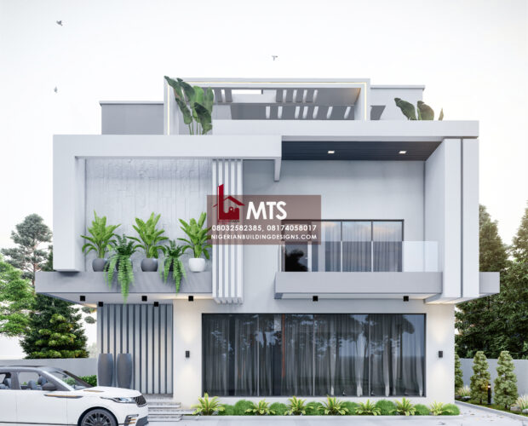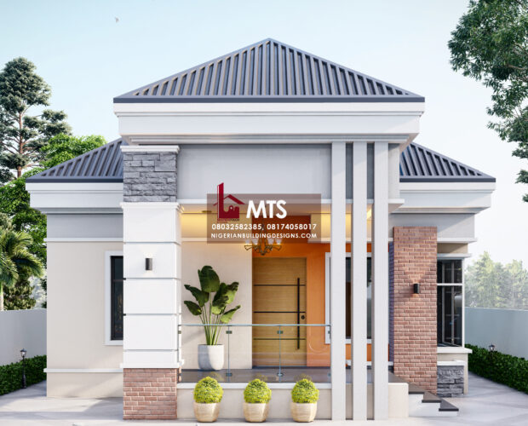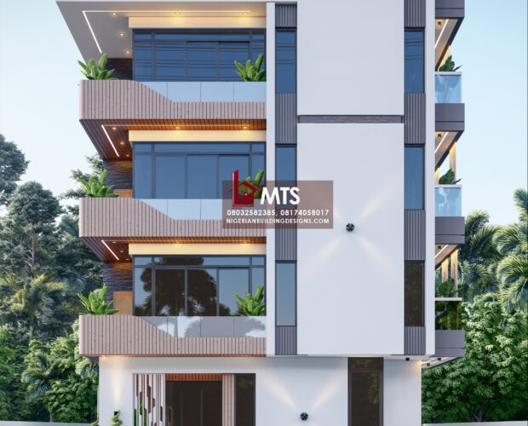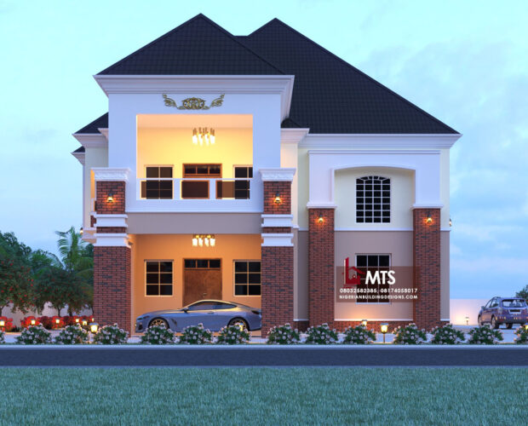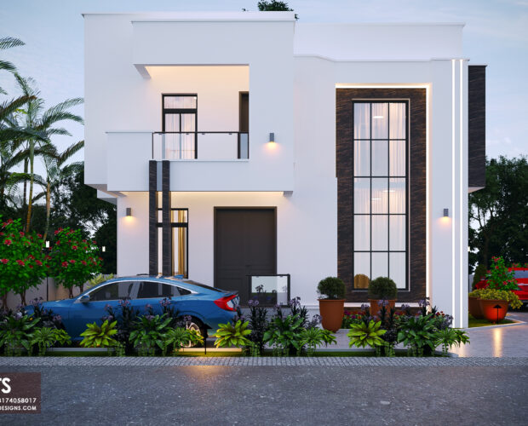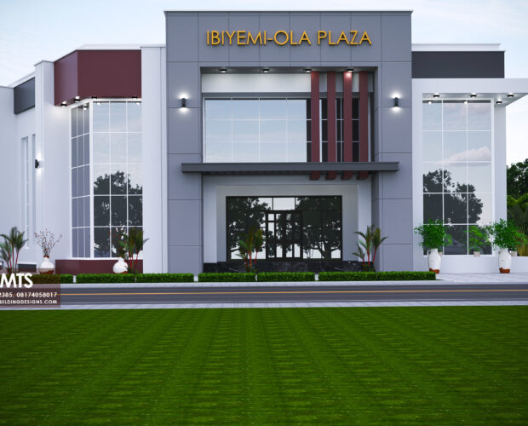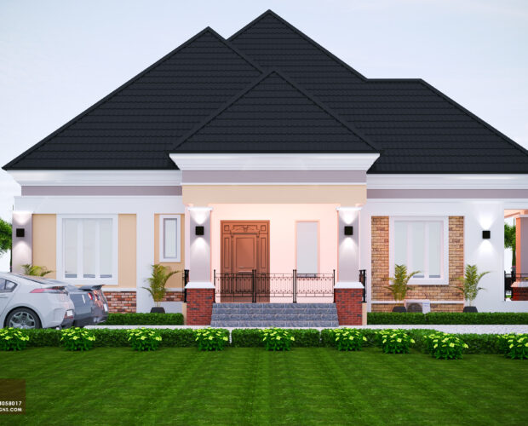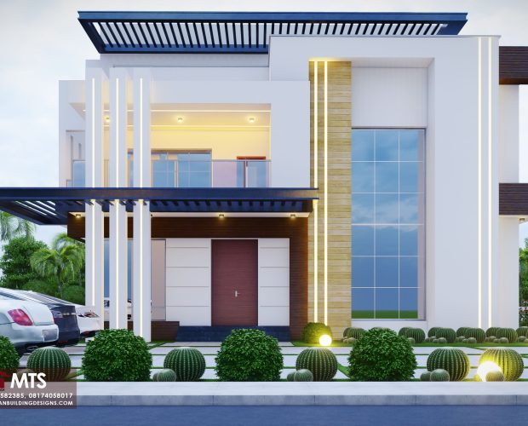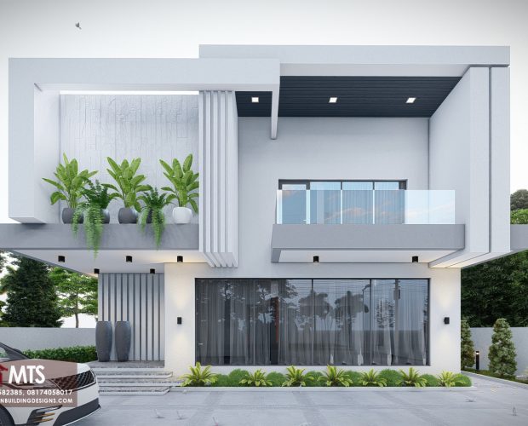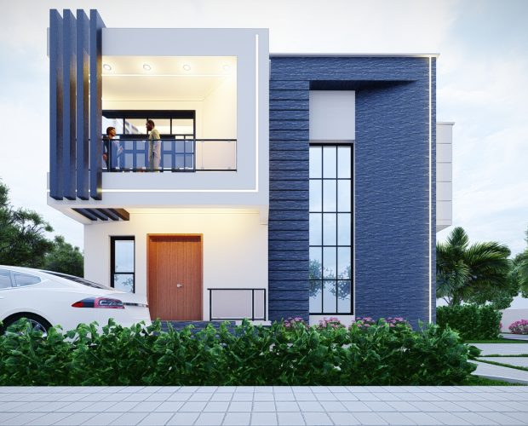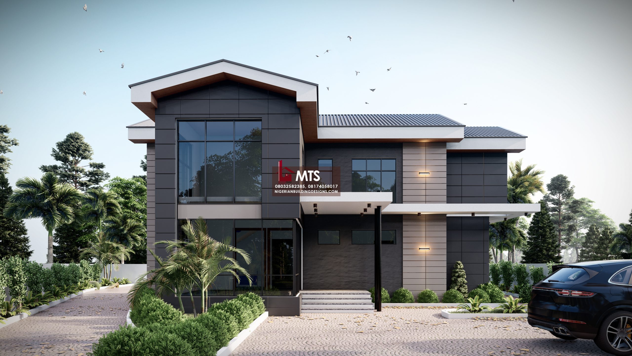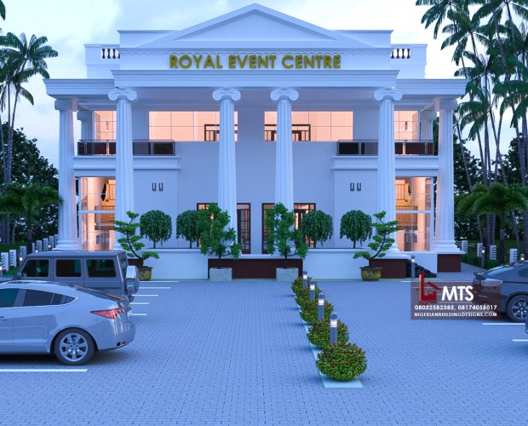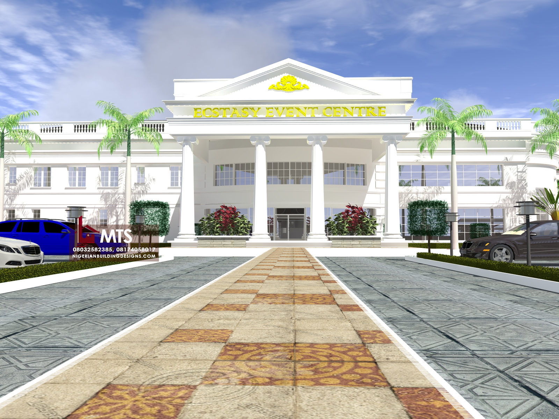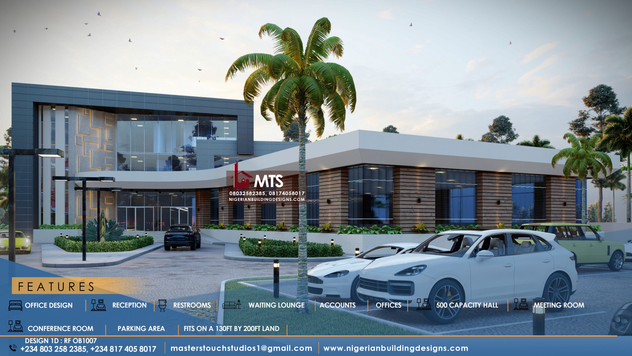Who We Are
Architectural Services
Our Architectural design uses 3D BIM technology combined with CGI visuals and laser surveys, adding accuracy and making it incredibly easy for the Client to see their project digitally built with all details and components before the project starts. This eliminates mistakes and improves the efficiency of the construction making it faster and cost efficient.
Construction Consultant
We provide expert construction consulting to guide your projects from concept to completion. Our services include project planning, cost estimation, contractor selection, quality control, and on-site supervision. Whether you’re building residential, commercial, or industrial properties, we ensure your project stays on time, on budget, and up to standard.
Interior Design
Transform your space with our creative and functional interior design solutions. We specialize in residential and commercial interiors, offering space planning, color coordination, furniture selection, and décor styling tailored to your taste and lifestyle. Let’s bring beauty and comfort into every corner of your space.


