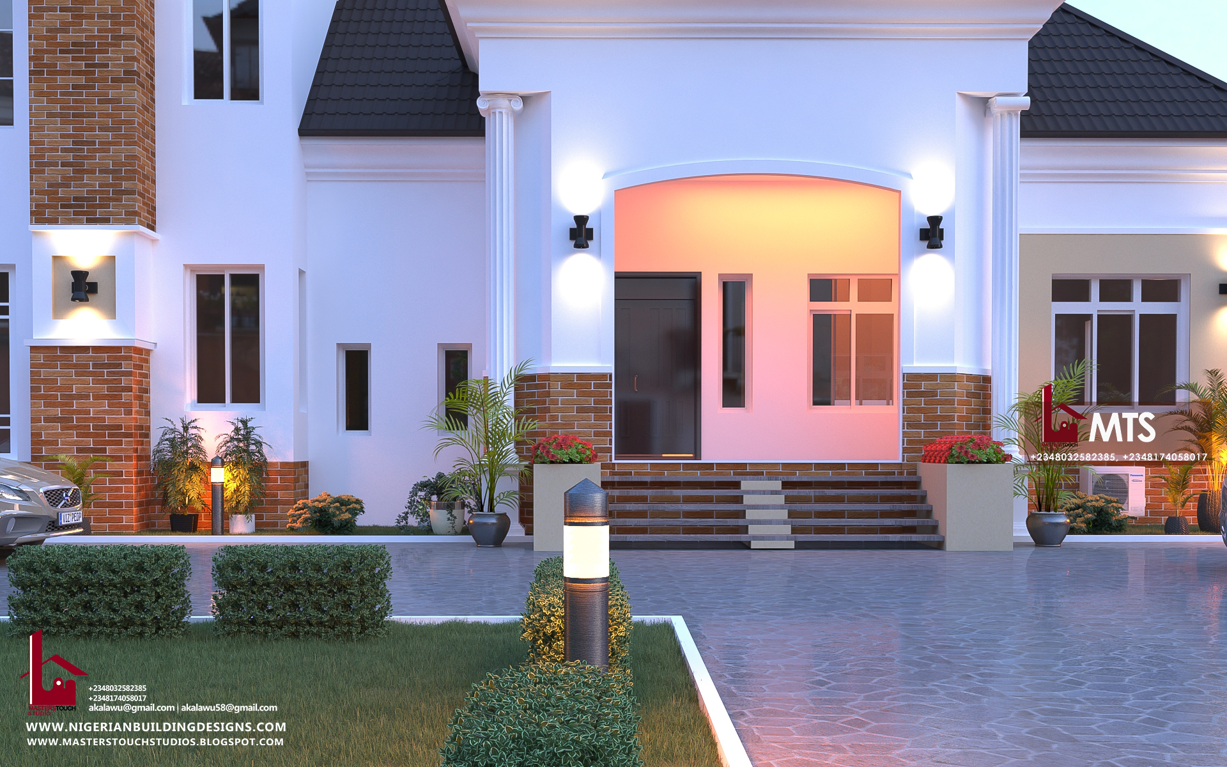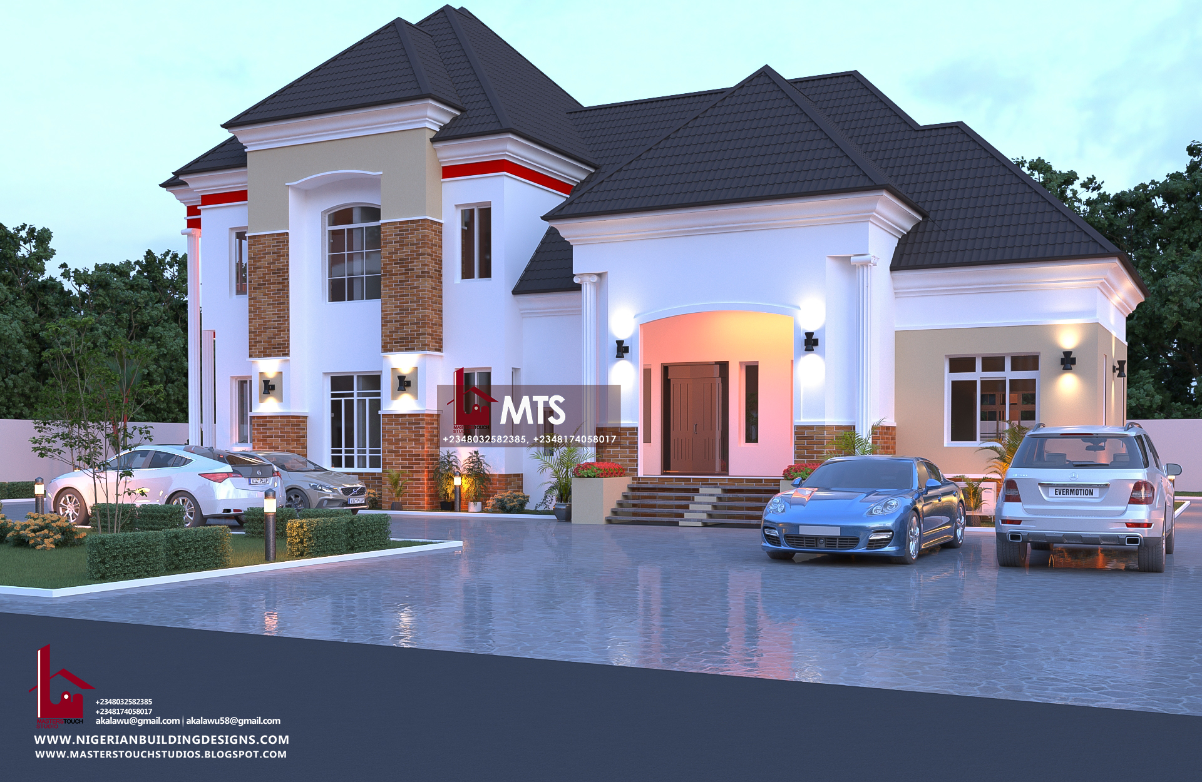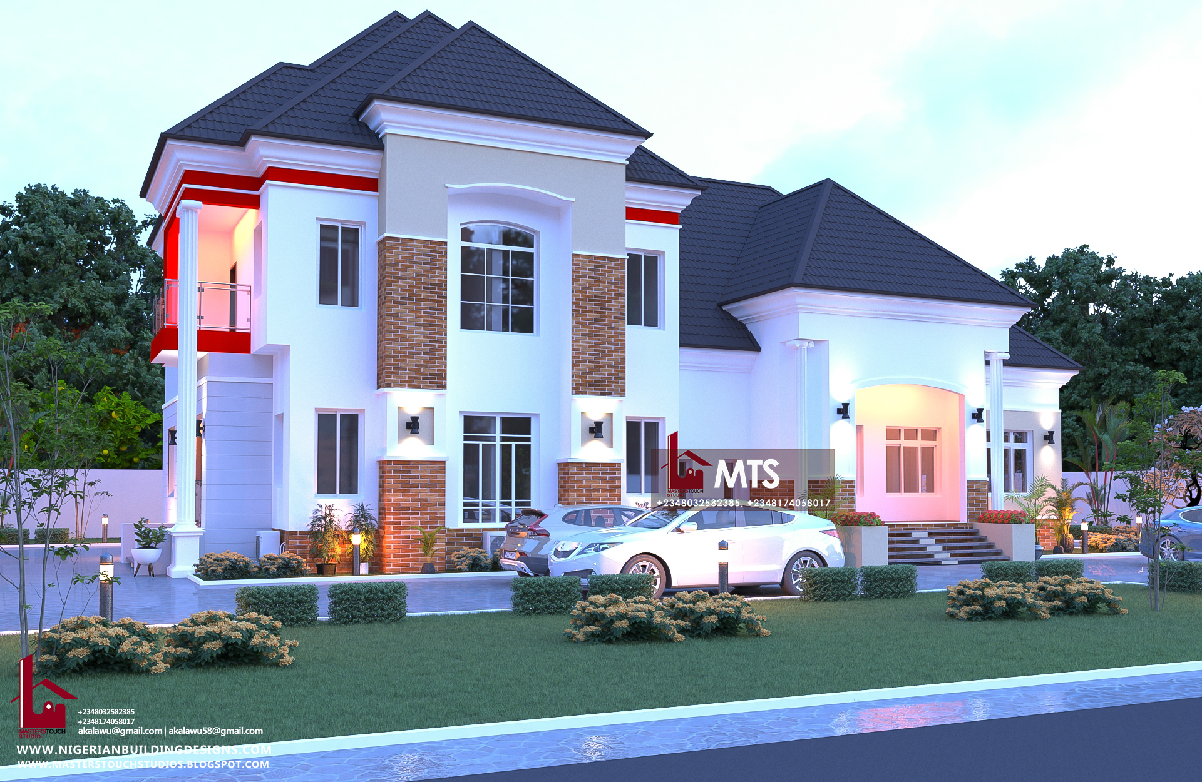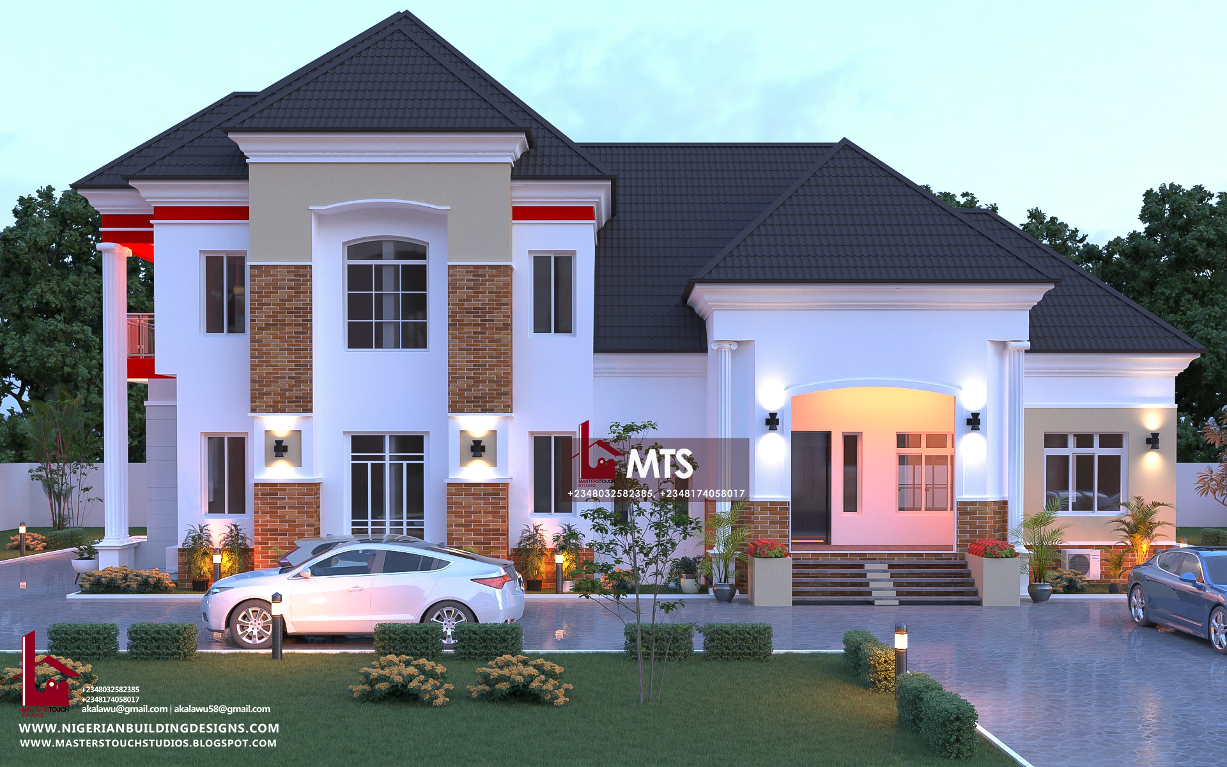


PLAN DETAILS
GROUND FLOOR DETAILS
Entrance Porch
Ante room
Visitors toilet
Guest Bedroom
Main Lounge
Dining
Kitchen
Kitchen veranda
Store
Laundry
Stair-hall
Bedroom 2
Bedroom 3
Terrace
PENT FLOOR DETAILS
Bedroom 4
Family Lounge
Bedroom 5
Bedroom 5 Terrace
All the bedrooms are en suite with their closets
Floor area = 250m²
Minimum land size 100ft by 60ft
For More Info, Call or Whatsapp +2348032582385, +2348174058017
Send a mail to info@nigerianbuildingdesigns.com, Masterstouchstudios1@gmail.com


Please can I see the in side plan..
Dear Julius, an email has been sent to you regarding your request.
Hi can I see this design please?
Please inbox me the estimated cost to finish this building
Dear Basil, Please can you state what aspect of the design that you want to see? Thanks
Hi,
I would like to have a view how the inside please.
Dear Abimbola, kindly check your mail for a response to your request.
Hi would you be willing to share the interior of this edifice?
Please inbox me the estimated cost to finish this building
Dear Chucks, kindly check your mail for a response. Regards
Please, i need the side plans, an estimated cost of completion. Pls forward to my email
Dear Ralph, the estimated cost of completion has been sent to your email address.
Just what I have been looking for. I would love to have the side view and interior view of this one and P5006 before making a final decision.
Including the estimate for its completion excluding cost of land
Dear Teejay, We have responded to your inquiry. Regards
Please inbox me the estimated cost to finish this building
We have responded to your mail.
This design seems to be what may fit my land size ( 562 SQM- 20.02 by 28.57) the front side of my plot facing the road is larger. Can this fits on the land with enough space for parking and possibly with a gate house?