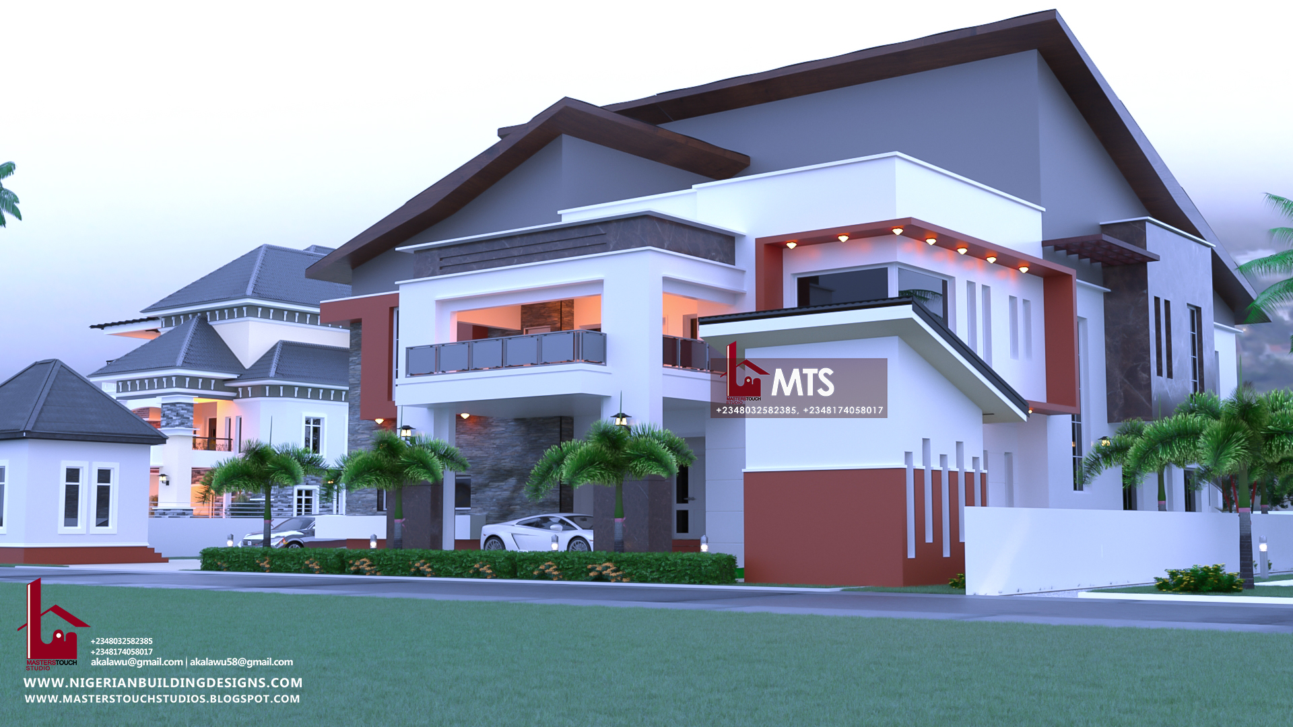
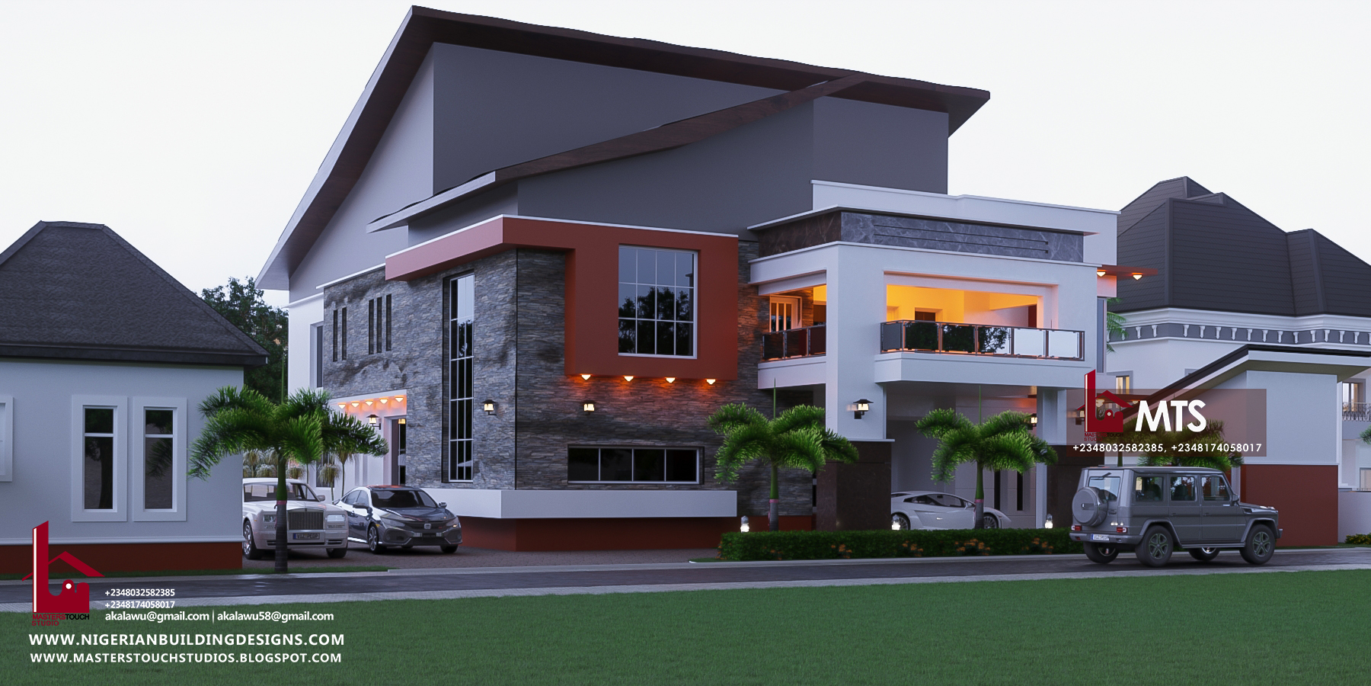
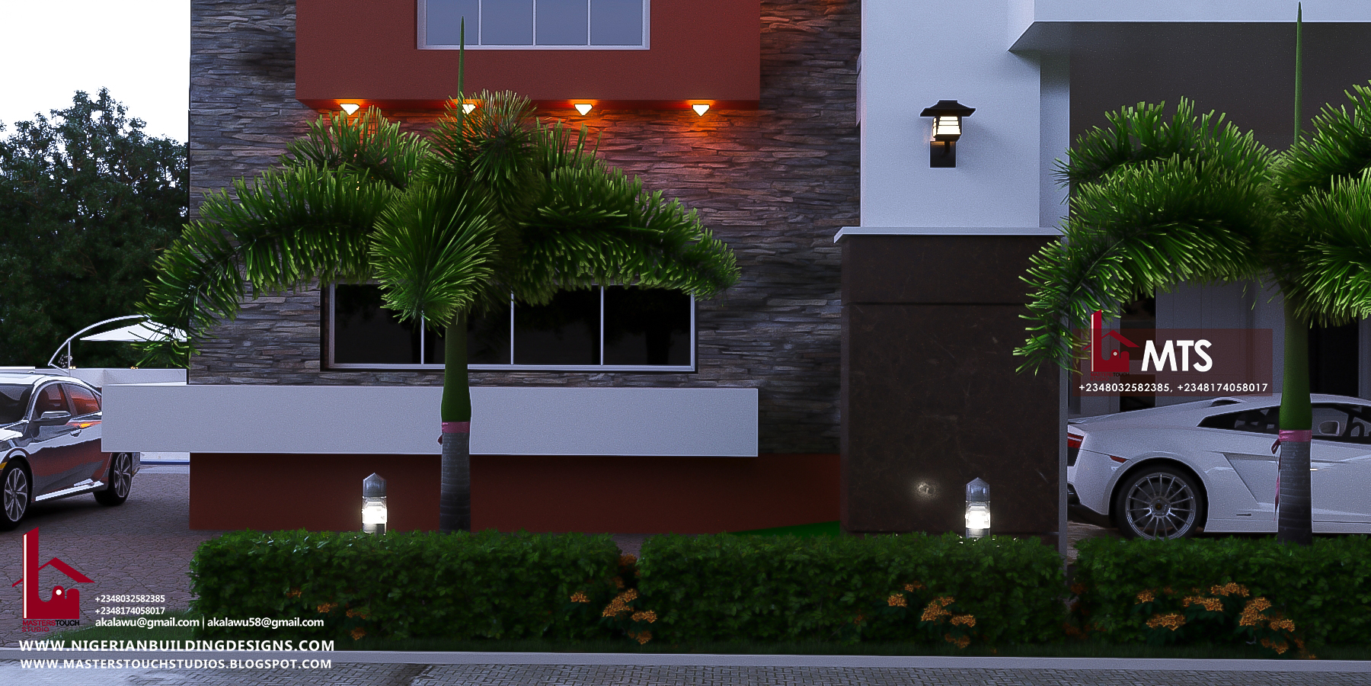
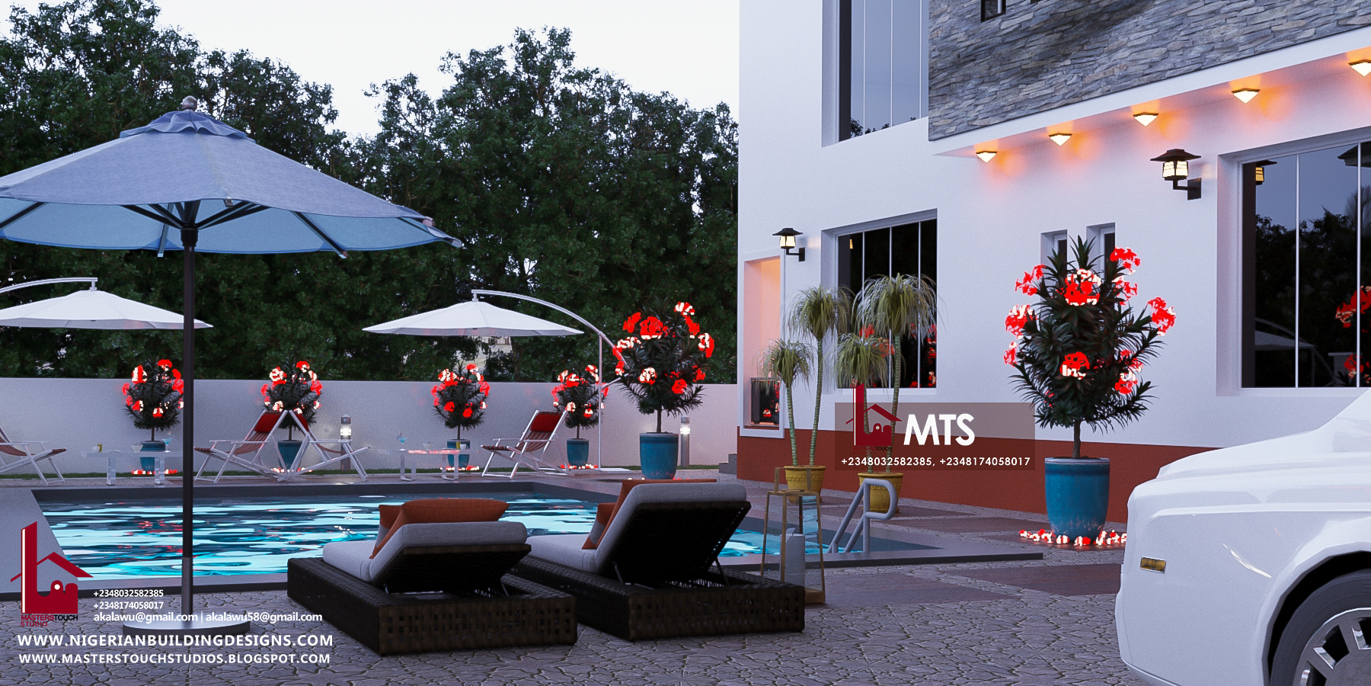
PLAN DETAILS
GROUND FLOOR DETAILS
Car porch
Entrance Foyer
Visitor’s toilet
Ante-room
Main Lounge
Elevated Dining
Bar
Guest Bedroom
Kitchen
Veranda
Store
Laundry
Media room
Prayer room
Electrical room
Study/box room
Helical Stair-hall
FIRST FLOOR DETAILS
Family Lounge
Family Lounge balcony/Front Balcony
Master’s Bedroom
Bedroom 3
Bedroom 4
Bedroom 5
Master’s balcony/Front Balcony
Game room
Kitchenette
Wcs = 6
Bath = 5
All Bedrooms have their toilet/ bathrooms and Closets
Floor area 376 m²
Minimum land size 100ft by 100ft
For More Info, Call or Whatsapp +2348032582385, +2348174058017
Send a mail to info@nigerianbuildingdesigns.com, Masterstouchstudios1@gmail.com

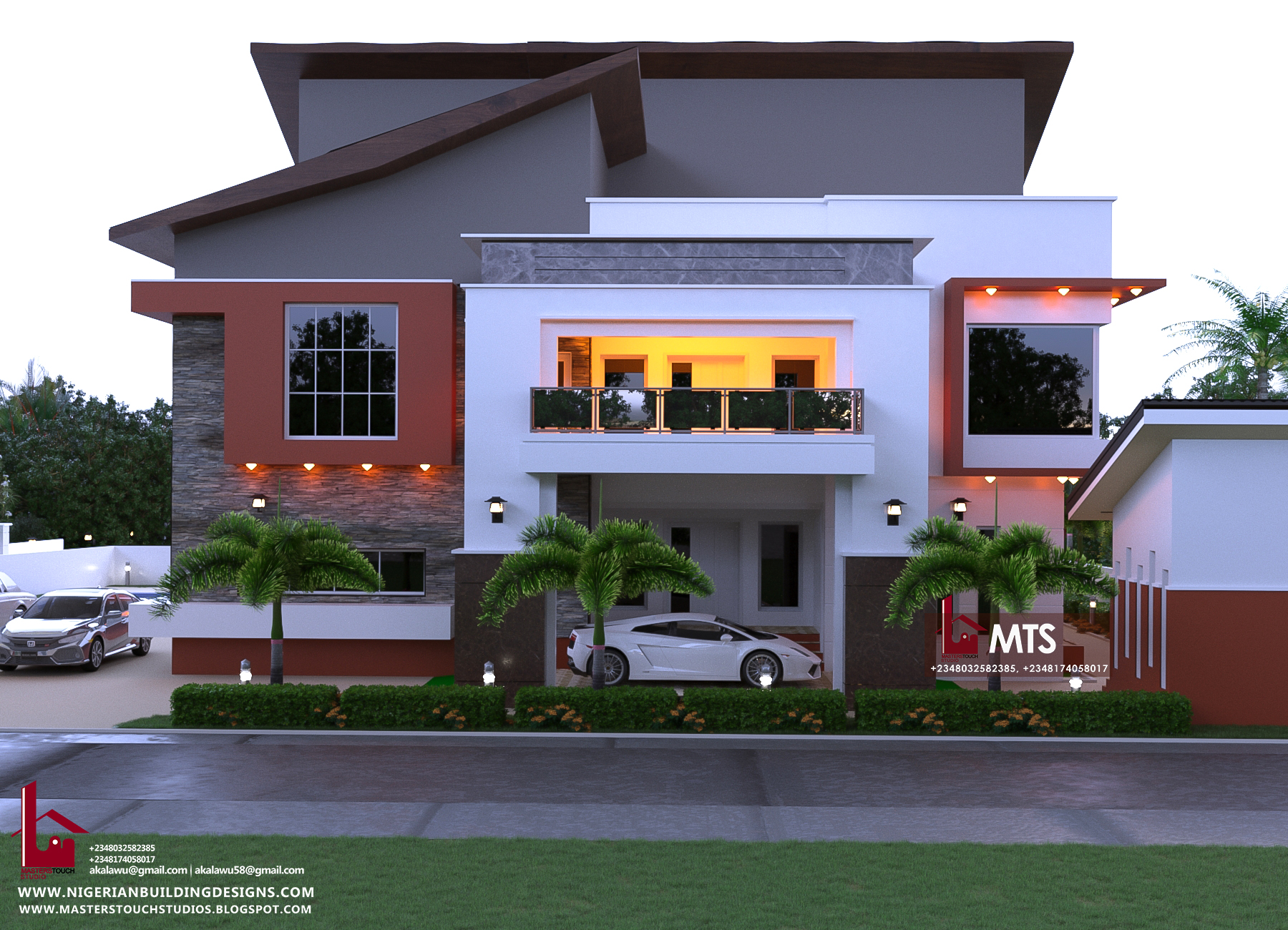
Love this idea
How much would it cost to erect?
Good day Dwight, please check your mail for a response. Thanks
Awesome design.
Questions:
1. What’s the estimated cost of building from scratch to finish?
2. Can you handle this project?
Good day Jahswill, please check your email. We have sent you a response. Thanks
Nice concept. This is 2023. How much would this cost to erect?
Hi Onyema, the cost of erecting the design has beens ent to your email address.