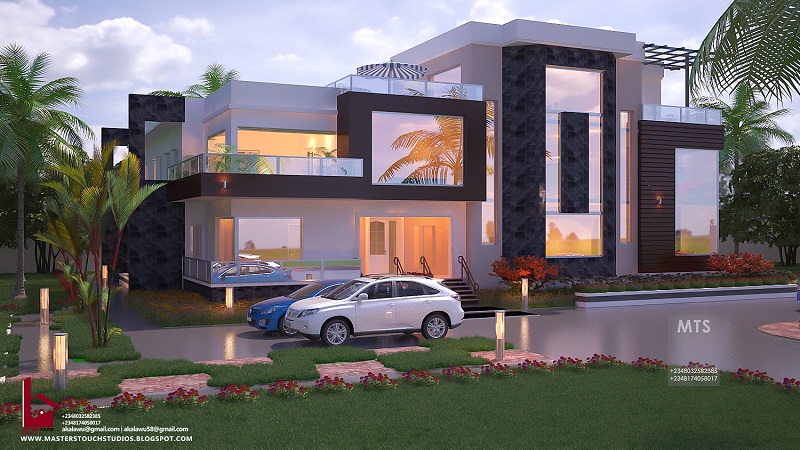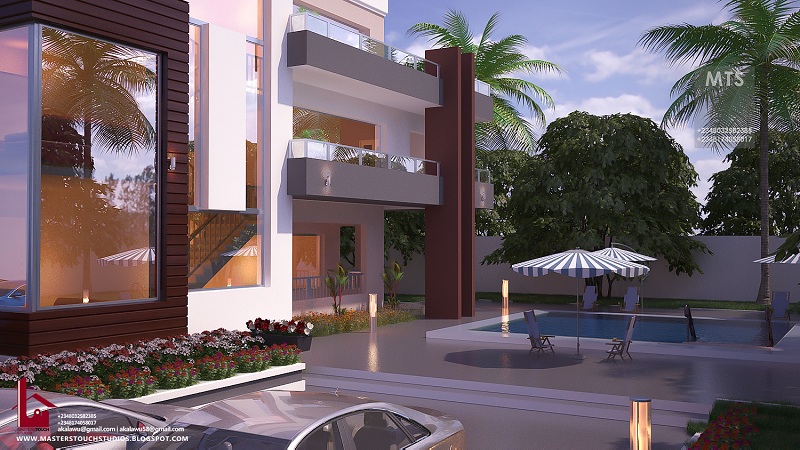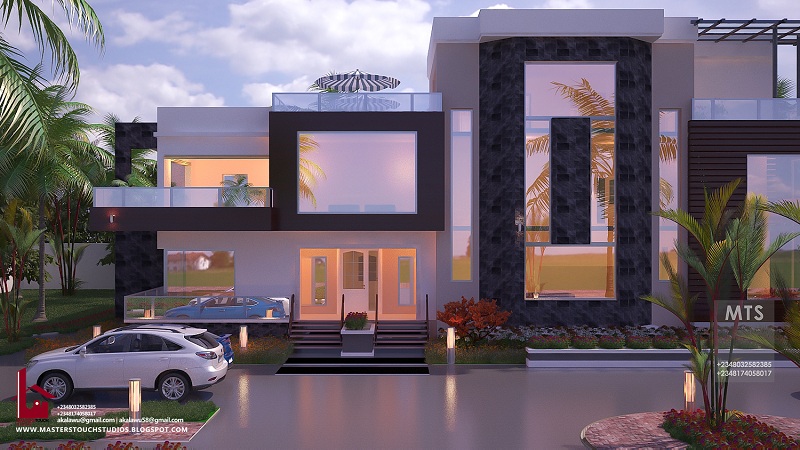


PLAN DETAILS
GROUND FLOOR DETAILS
Entrance Porch
Guest Toilet
Office
Ante room
Guest Bedroom
Main Lounge
Dining
Bar
Pool terrace
Kitchen with an island table
Store
Laundry
Veranda
Bedroom 2
Stair-hall
FIRST FLOOR DETAILS
Bedroom 3
Bedroom 4
Master’s Bedroom
Masters Terrace
Children’s Lounge
Study
Family Lounge
Front Terrace
Back Terrace
Stair-hall
PENT FLOOR DETAILS
Master’s Bedroom
Masters Terrace
Open terrace
Wcs = 7
Bath = 6
All Bedrooms have their toilet and bathrooms
All bedroom have their own closets
External dimensions 23.2m by 18.3m
For More Info, Call or WhatsApp +2348032582385, +2348174058017
Send a mail to info@nigerianbuildingdesigns.com, Masterstouchstudios1@gmail.com


Can this building be built in a 100ft by 100ft land? And what will be the estimated cost to build it?
Dear Chucks, please check your mail for a response to your inquiry. Thanks
Can you please send me a full estimate on this building, can this building be built on a 1 plot of land
We have responded to your email. Thanks