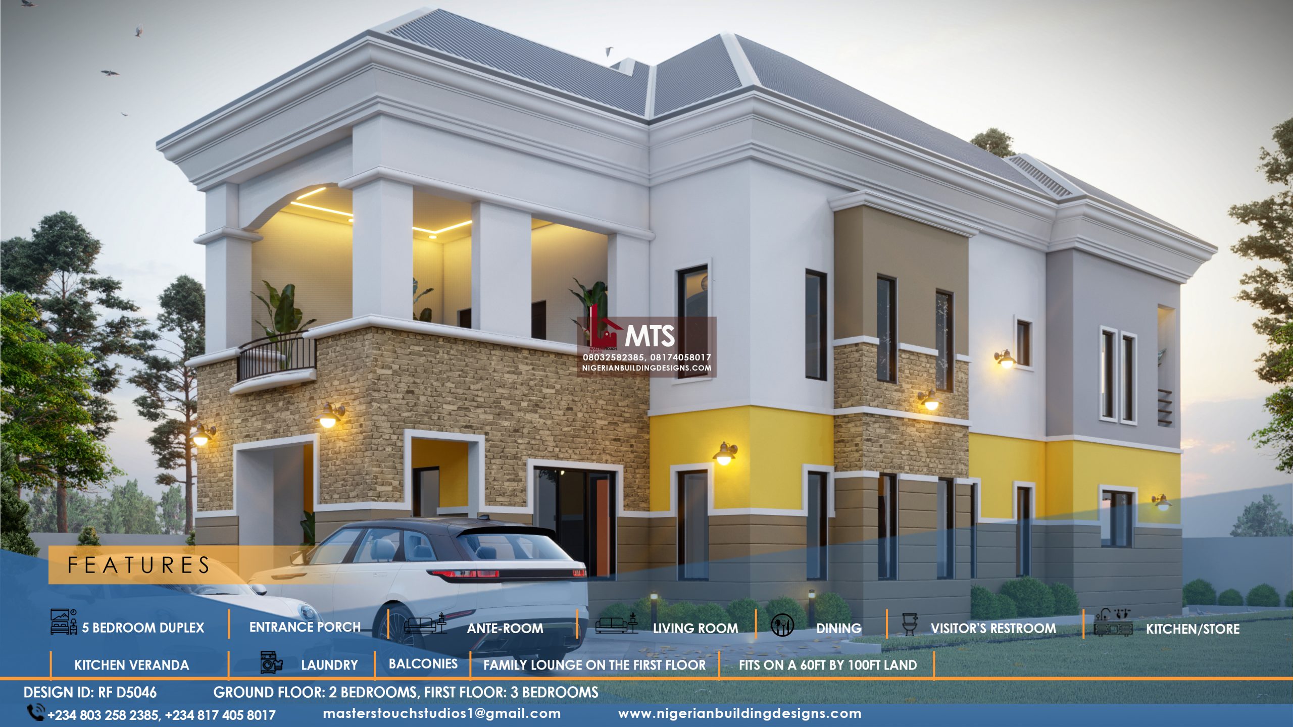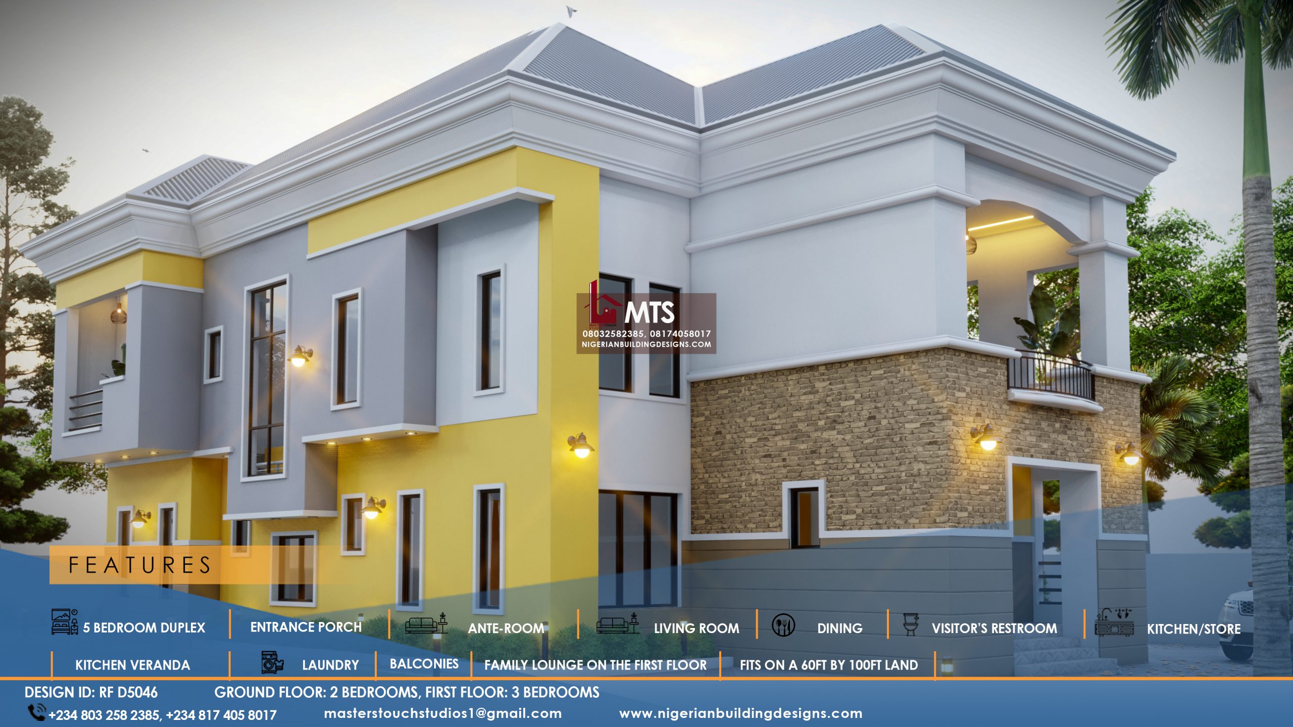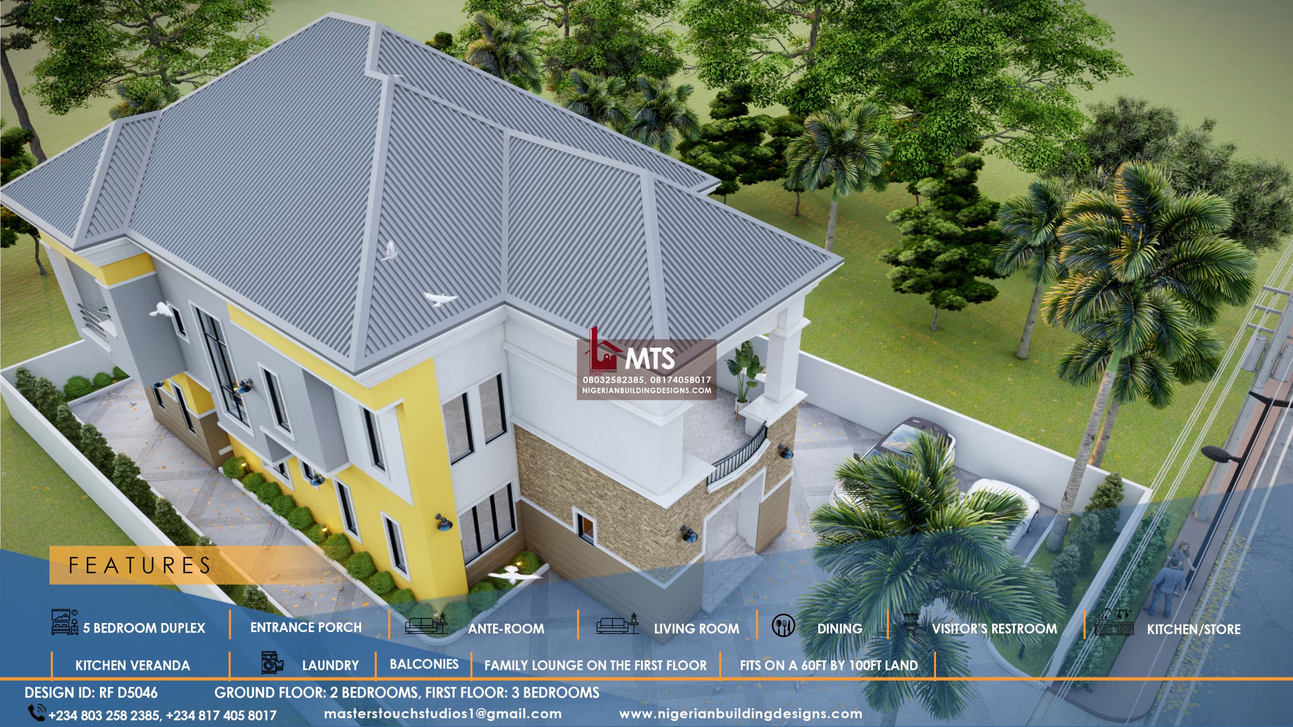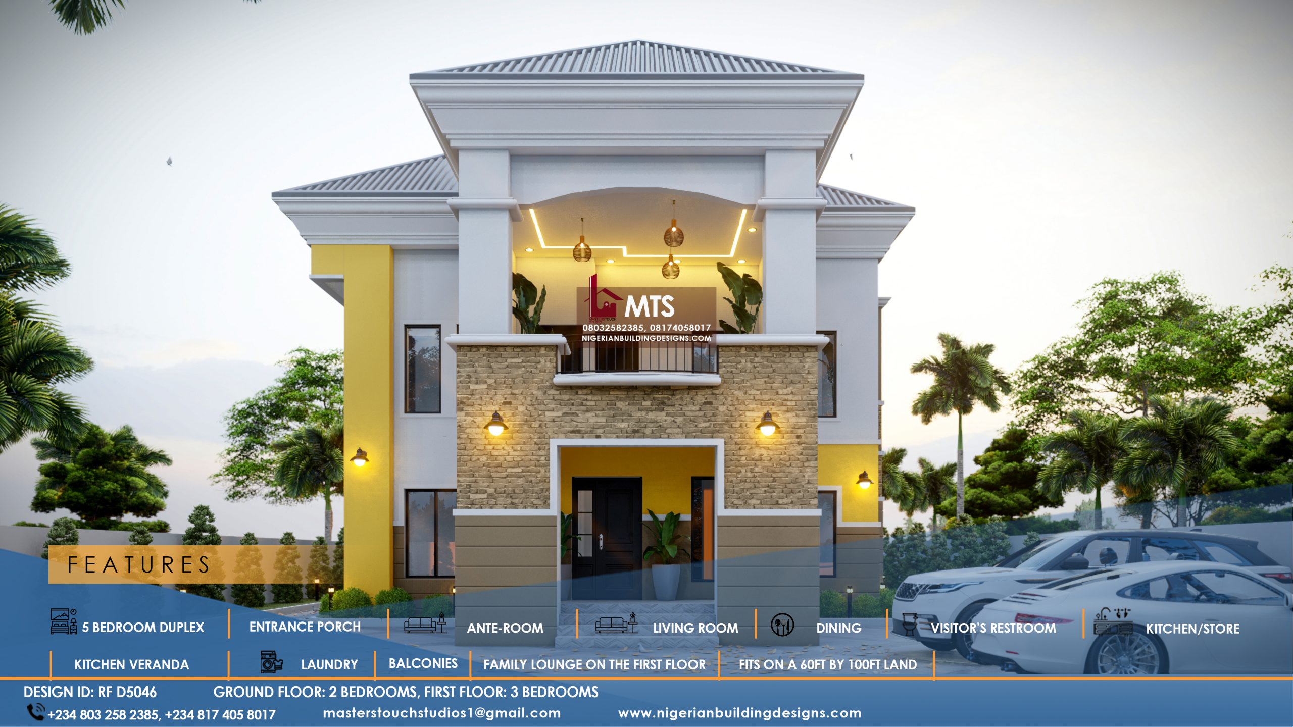


PLAN DETAILS
GROUND FLOOR DETAILS
Entrance Porch
Ante room
Visitor’s Wc
Main Lounge
Dining
Bedroom 1
Bedroom 2
Kitchen
Kitchen Veranda
Laundry
Store
Staircase
FIRST FLOOR DETAILS
Bedroom 3
Bedroom 4
Master’s Bedroom/Bedroom 5
Left-side Balcony
Back Balcony
Family Lounge
Front balcony
Wc = 6
Bath = 5
All Bedrooms have their own toilet/bathrooms and closets.
Minimum land size is 60ft by 100ft
For more info, call or Whatsapp +2348032582385, +2348174058017
Send a mail to masterstouchstudios1@gmail.com, info@nigerianbuildingdesigns.com


Is there none of your design with study in the master bedroom
Dear Oluwaseyi, our designs are flexible and that can be included in your selected design. Regards
Can you give an estimate of the cost of completing a duplex like this?
Hi Kamilu, we have sent the estimate to your email.
Can I see the inner parts of this duplex and the estimate in compliment of it please.
Hello Joseph, we have responded to your inquiry. Regards
Can you please give me an estimate of the cost of completing a duplex like this?
Hello Adaeze, the estimate for the construction has been sent to your email address. Regards
Please what is the estimated cost of building this
Please what is the estimated cost of building this ?
Hello Ajibola, the estimate for the design has been sent to your email address. Regards