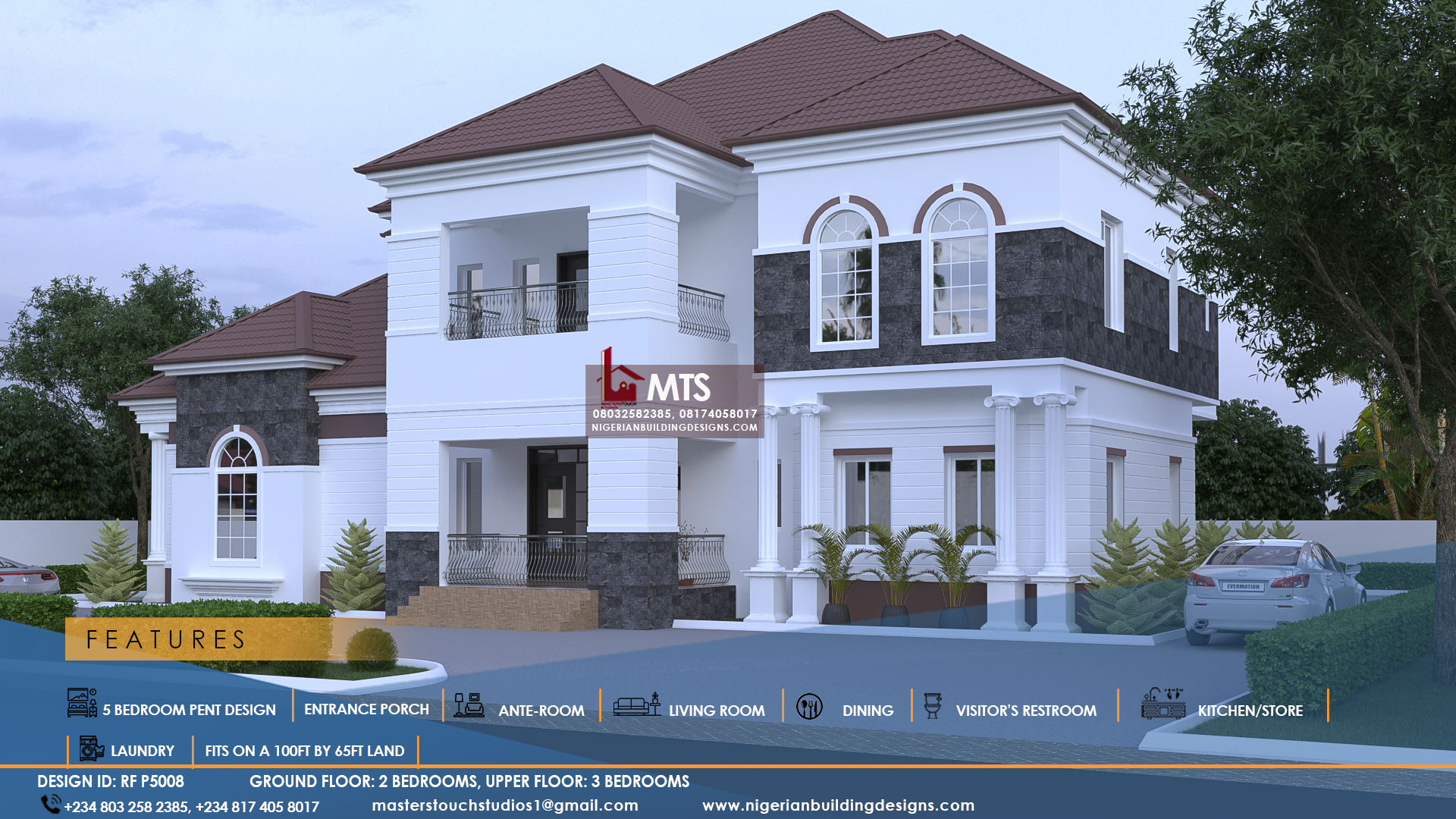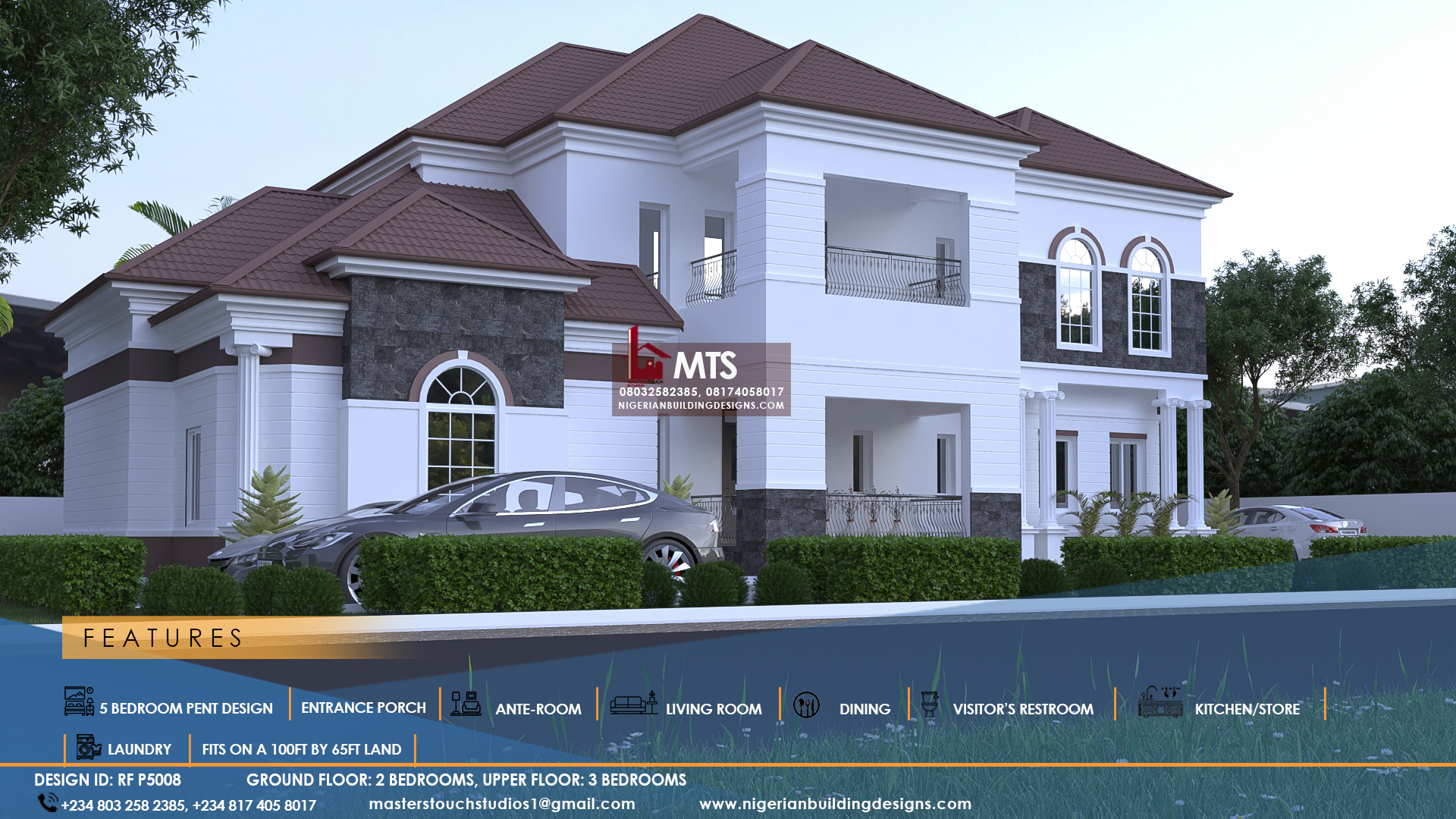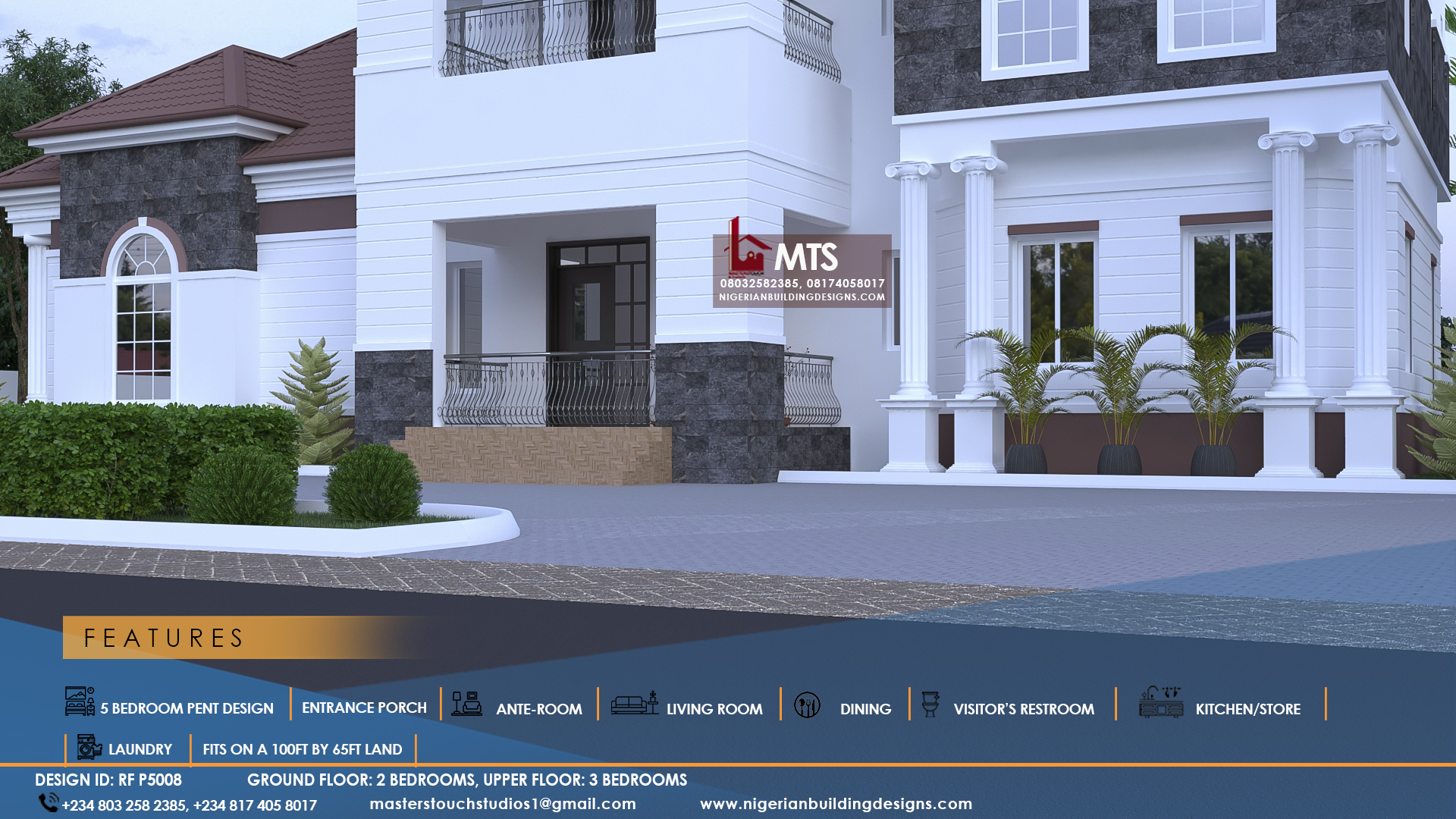


PLAN DETAILS
GROUND FLOOR DETAILS
Entrance Porch
Ante room
Visitors toilet
Bedroom 1
Main Lounge
Dining
Kitchen
Kitchen veranda
Store
Laundry
Stair-hall
Bedroom 2
PENT FLOOR DETAILS
Family Lounge
Master’s Bedroom
Master’s Bedroom balcony
Bedroom 4
Bedroom 5
All the bedrooms are en suite with their closets
Floor area = 248m²
Minimum land size 100ft by 75ft
For More Info, Call or Whatsapp +2348032582385, +2348174058017
Send a mail to info@nigerianbuildingdesigns.com, Masterstouchstudios1@gmail.com


good afternoon,
so much like the design if it can exactly put down like this without erros.
please what will it cost me and ur numbers,
the three stage of building from ground floor to first dek and then the roofing.
Thanks.
I have a 610.958sqm land in Ibadan, can this structure sit on it with space for a pool? what is the estimated cost?. Can i also see the inside layout?
Hello Babatunde, we would need to know the exact length and width of the land so that we can determine if the design would fit on your land or not.