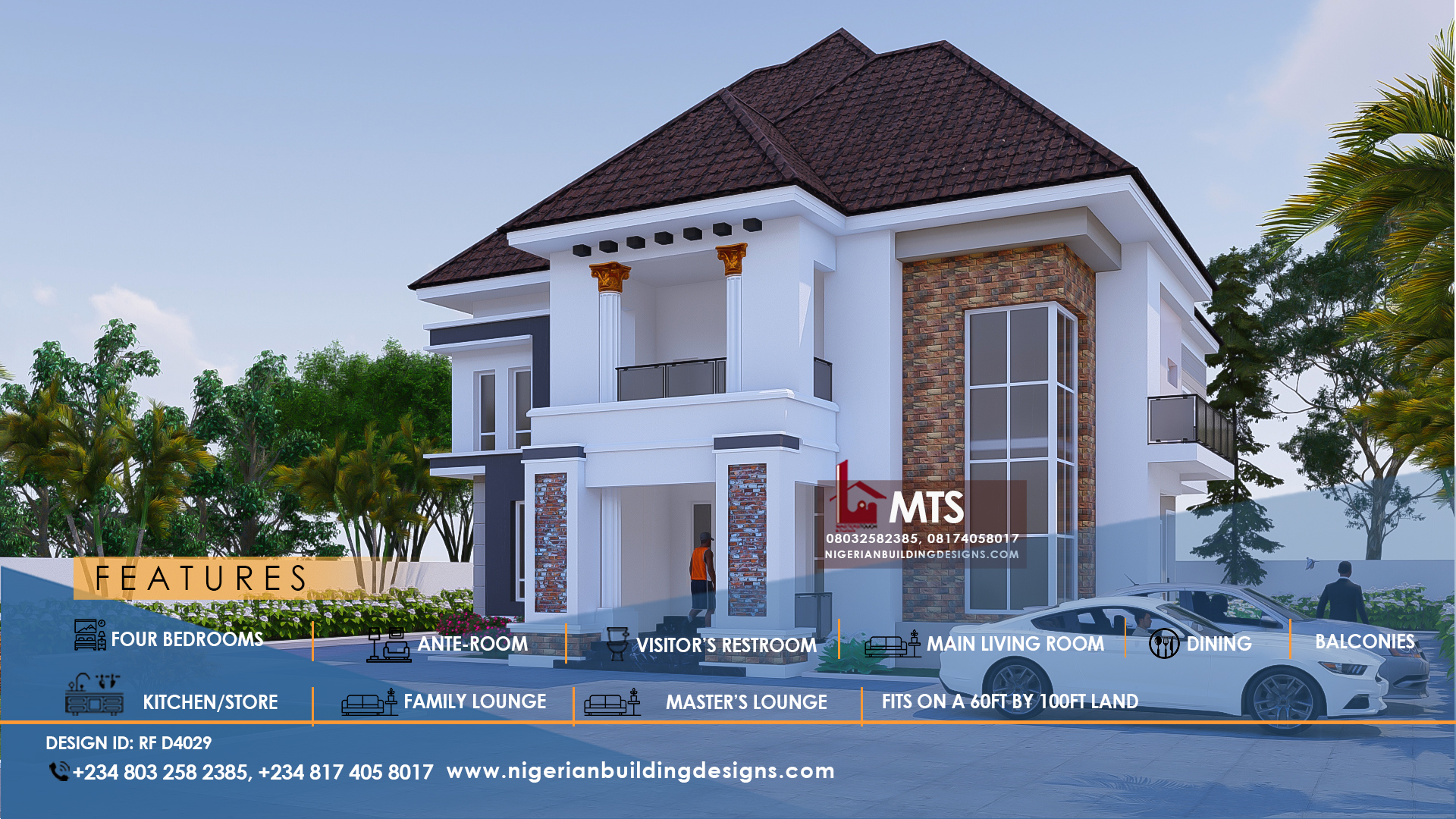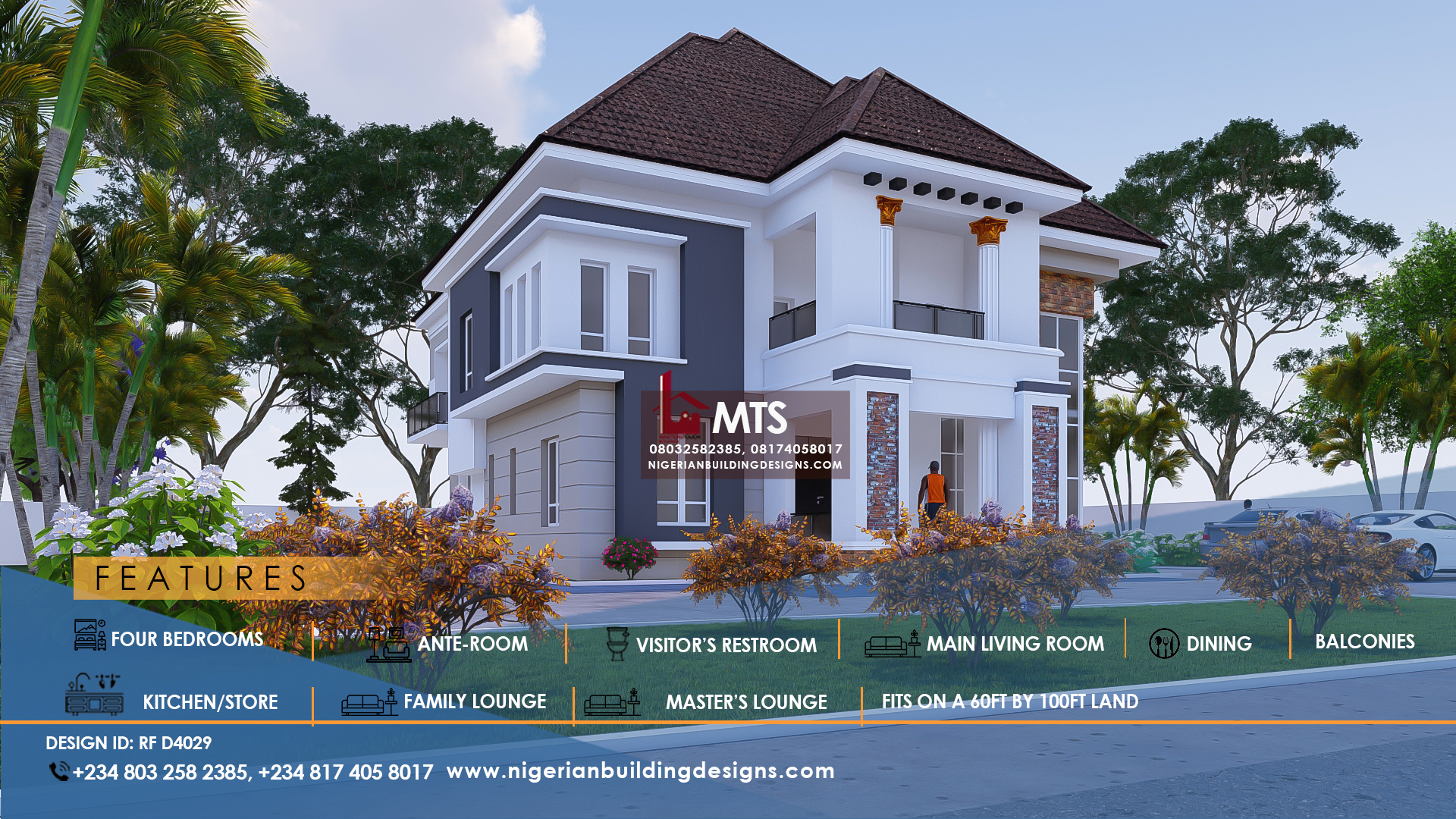

PLAN DETAILS
GROUND FLOOR DETAILS
Entrance Foyer
Ante-room
Bedroom 1/Guest bedroom
Visitor’s toilet
Main Living room
Dining
Stair-area
Kitchen
Store
Kitchen Veranda
FIRST FLOOR DETAILS
Bedroom 2
Bedroom 3
Family Lounge
Balconies
Master’s bedroom
Master’s Lounge
Portable spaces
Wc = 5
Bath = 4
All Bedrooms have their own toilet/bathrooms
Minimum land size is 60ft by 100ft
For more info, call or Whatsapp +2348032582385, +2348174058017
Send a mail to masterstouchstudios@gmail.com, info@nigerianbuildingdesigns.com
Plan Price:
550,000 Naira
550,000 Naira



1. Can I see the floor plan / layout ?
2. Does the whole plan cost include both Architectural, Plumping and Electro-mechanical complete plans?
3. What is the estimated total cost of construction of this duplex
Good day Agberia, please check your email for a response to your inquiry. Thanks
I have a 50/100ft plot of land, will it be ok, as i will need some space landscape
Can I see the floor plan / layout ?
Does the whole plan cost include Architectural, Plumping and Electro-mechanical, and the structural design?
What is the estimated total cost of construction of this duplex
Hello Victor, the answers to the questions asked have been sent to your email address.
I like,can I see the layout and Floor plan
What is the total cost construction of this duplex
Good day Jimoh, the estimate has been sent to your email address. regards
Hello,
What is the estimated total cost of construction of this duplex
Hello Joy, the cost of the construction for the duplex design has been sent to your email address. Regards
Hello,
What is the estimated total cost of construction of this duplex
Hello Pathfinder, we have responded to your inquiry. Kindly check your email address.