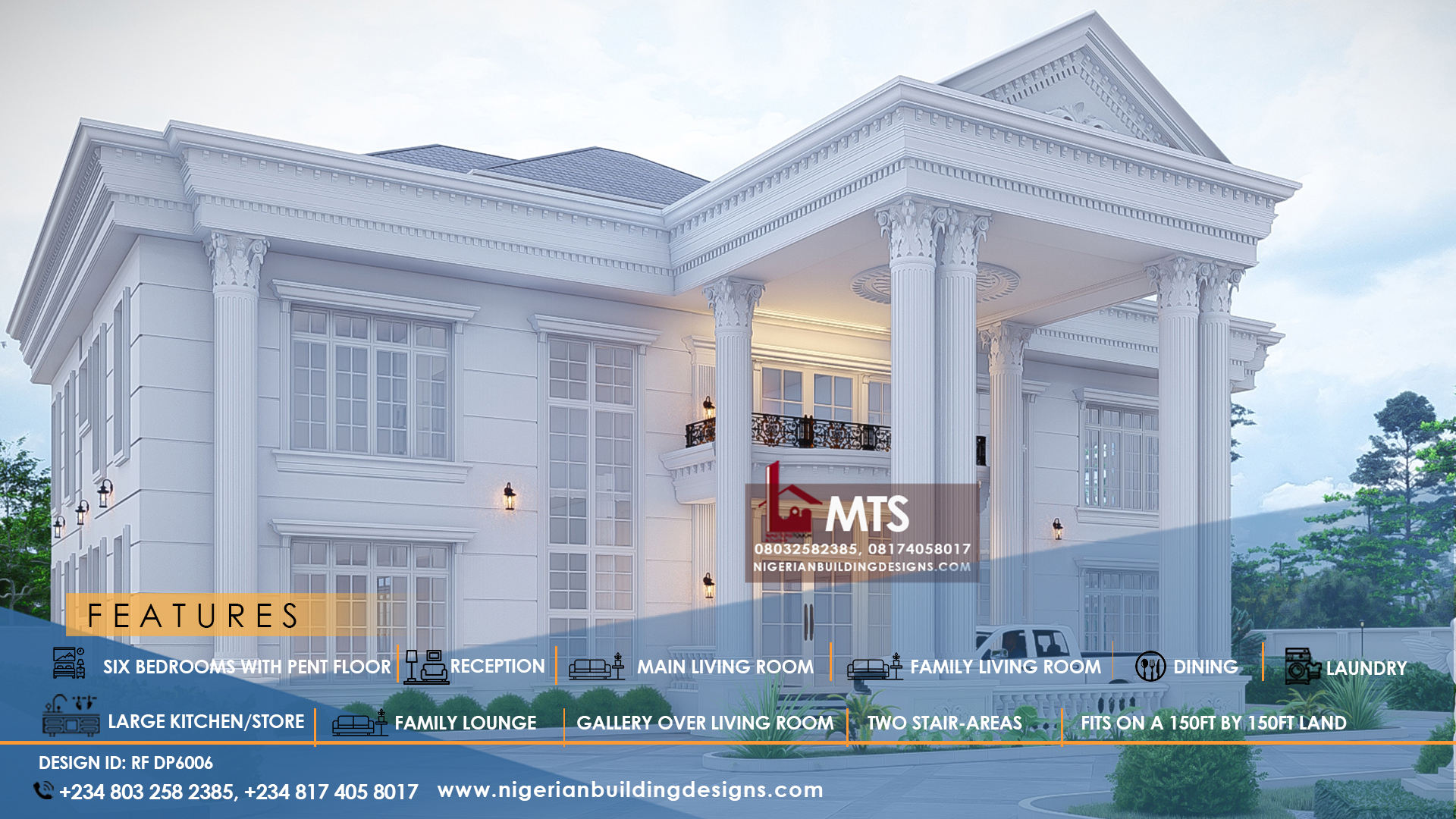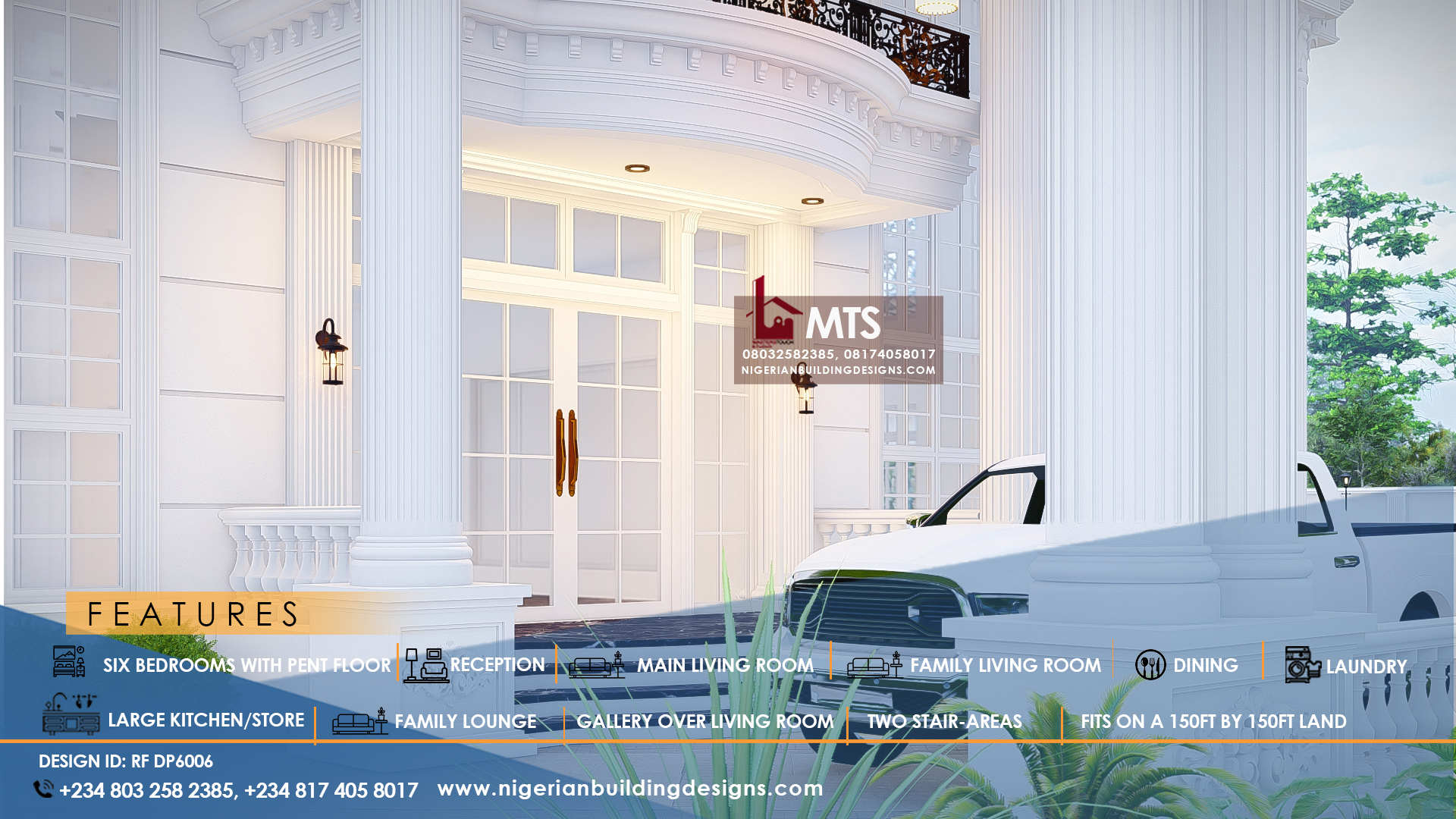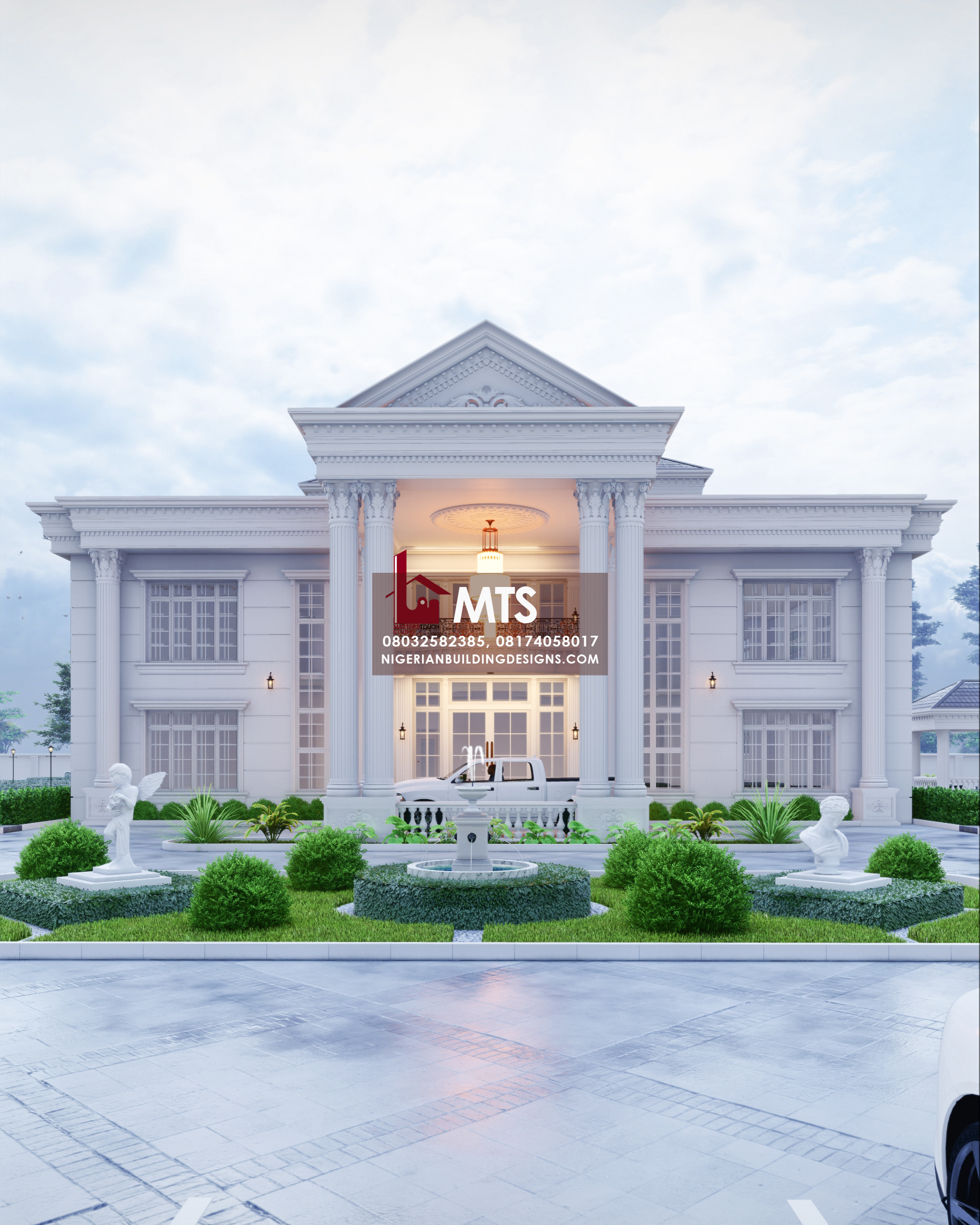



FLOOR DETAILS
GROUND FLOOR DETAILS
Entrance Porch
Visitor’s Wc
Reception with stair-area
Main Living room
Family Living room
Dining
Bedroom 1
Bedroom 2
Large Kitchen
Pantry
Store
Kitchen Veranda
Veranda
Second Stair-area
FIRST FLOOR DETAILS
Bedroom 3
Bedroom 4
Bedroom 4 balcony
Family Lounge
Family Lounge balcony(front balcony)
Gallery over the main living room and the family living room
Bedroom 5
Bedroom 5 balcony
Stair-area
PENT FLOOR DETAILS
Master’s bedroom/Bedroom 6
Master’s bedroom balcony
Master’s Lounge
All rooms have their separate toilets and bathrooms
All rooms are properly ventilated
Required Land size 150ft by 150ft
For More Info, Call or Whatsapp +2348032582385, +2348174058017
Send a mail to info@nigerianbuildingdesigns.com, Masterstouchstudios1@gmail.com


I am interested in buying this house plan. What is the process?
Hi Decius, the process of buying the plan has been sent to you.
Hello ,
Am interested in buying that house plan . Also is it possible to include cinema hall and roof top terrace.
Hello Mofema, We have responded to your inquiry. Regards
I. Am interest in buying this plan. I like the idea of a rooftop terrace. Could this be added?
Hello Adelphe, thanks for your interest in our design. A roof terrace can be added to it. Regards