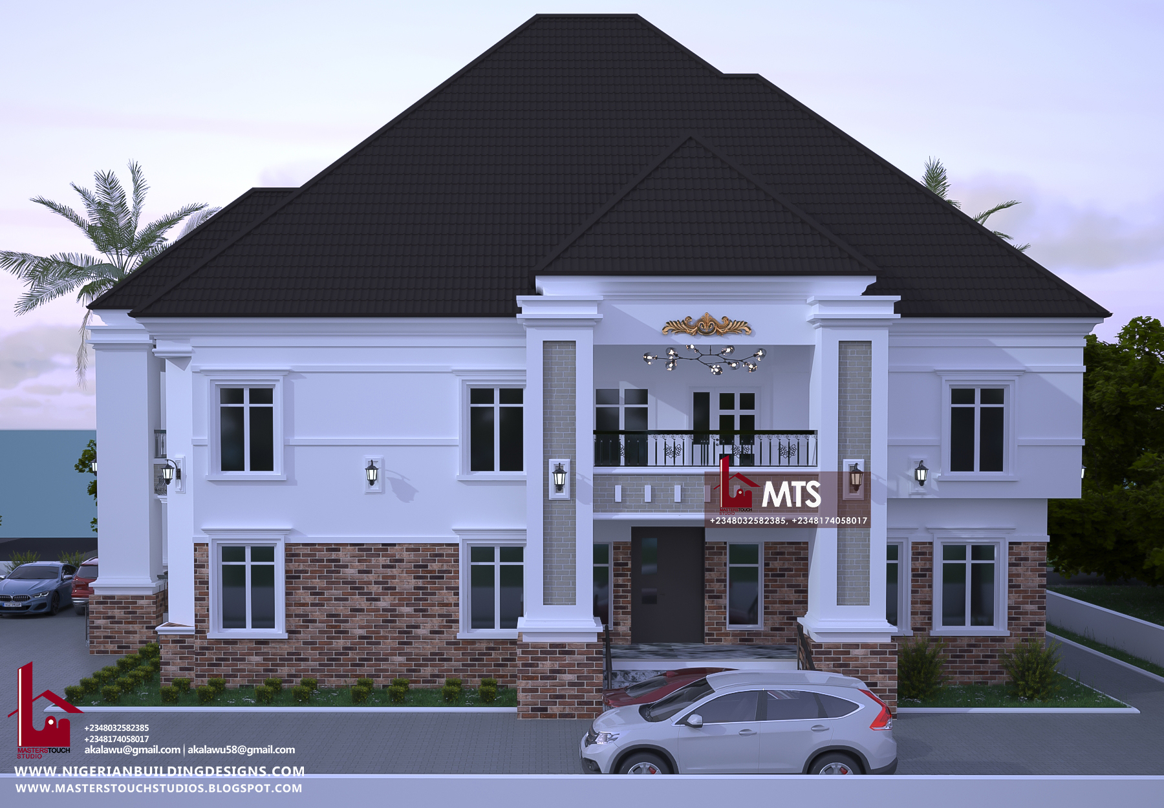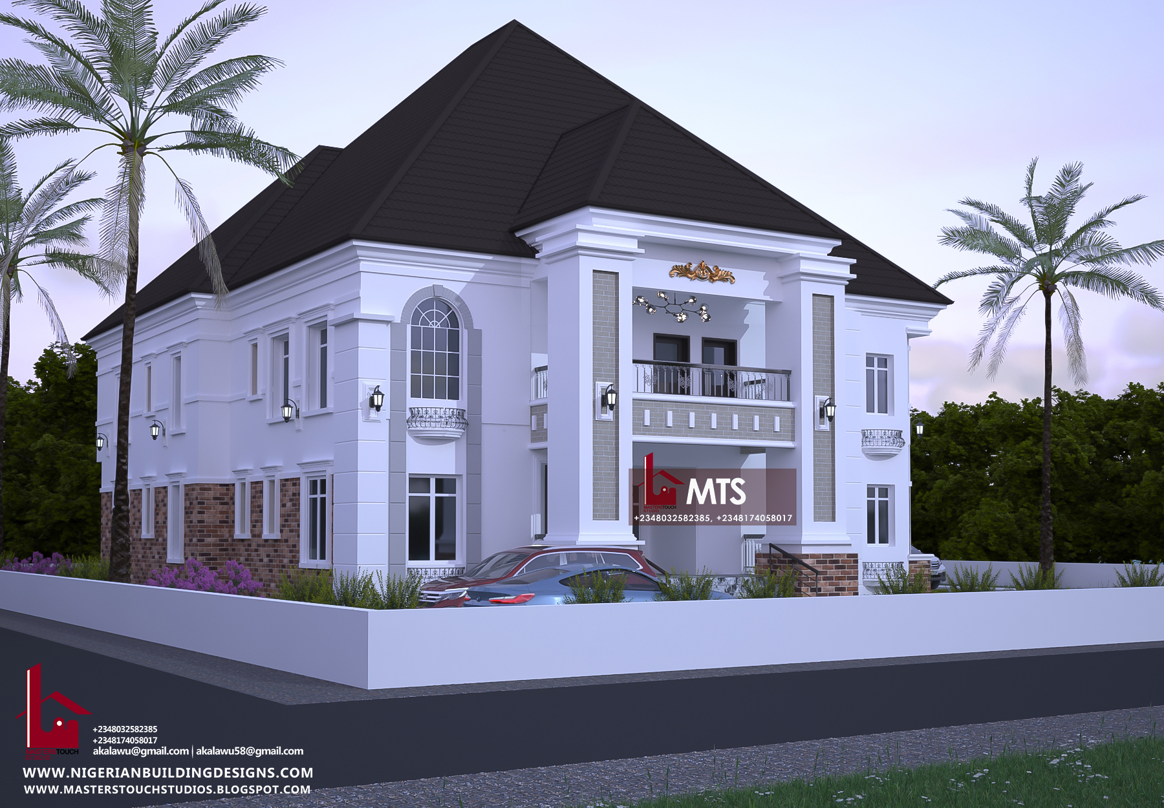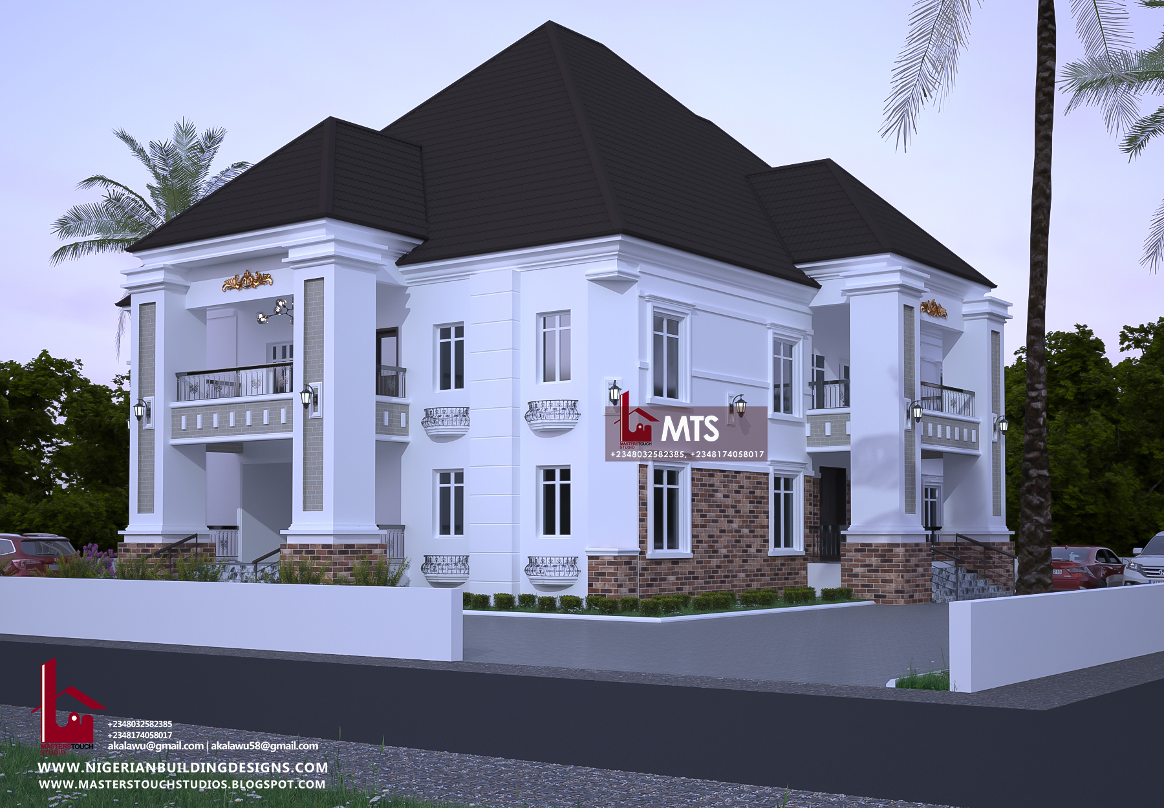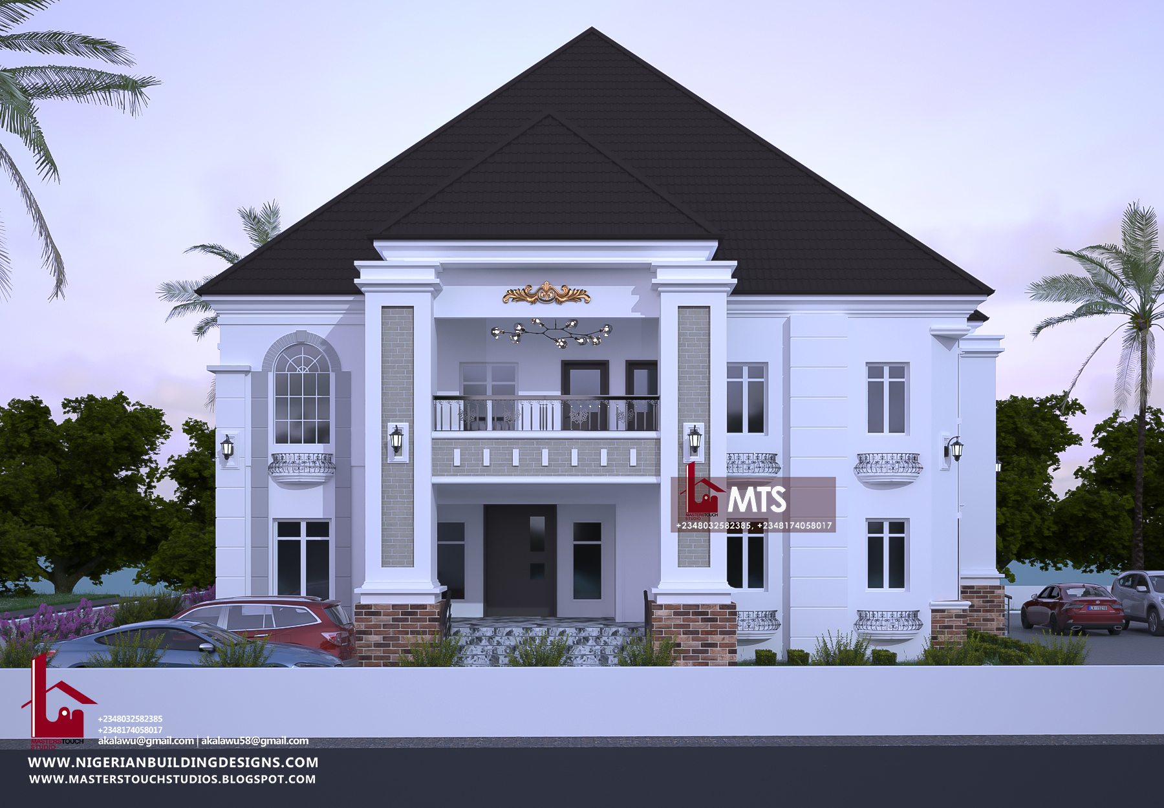


GROUND FLOOR DETAILS
Entrance Foyer
Visitor’s wc
Ante room
Bedroom 1
Main Lounge
Dining area
Sit out from the dining
Kitchen with an island table
Store
Laundry
Kitchen Veranda
Stair lobby
Bedroom 2
FIRST FLOOR DETAILS
Master’s Bedroom
Master’s Balcony
Bedroom 4
Bedroom 5
Bedroom 6
Void over main Main Lounge
Family Lounge
Family Lounge Balcony
Wcs = 7
Bath = 6
All rooms have their own Wc/Bath and closets
All rooms are properly ventilated
External dimensions = 18.4m by 21.4m
Required Land size 100ft by 100ft
For More Info, Call or Whatsapp +2348032582385, +2348174058017
Send a mail to info@nigerianbuildingdesigns.com, Masterstouchstudios1@gmail.com


Good day sir, kindly furnish me with the total cost to build this house in Enugu from Foundation to finishing. Can I also see the plan if you don’t mind, please? Thanks!
Dear Olu, please check your email for a response to your inquiry. Thanks
How much will be the total cost of building this house in imo from Foundation to finishing.
That’s is Labor cost,
Material cost estimates
Hope you can build very as you draw on the plan?
Good day Prince, We have responded to your inquiry. Thanks
How much will be the total cost of building this house in imo from Foundation to finishing.
That’s is Labor cost,
Material cost estimates
Hope you can build very as you draw on the plan?
Good day Chidi, We have responded to your inquiry. Regards
Hi, how much is the total cost of building this house in Anambra State. The cost of labor from foundation to roofing.
Thank you
Hello Chux, we have sent the total cost to your email address.
Hi, how much will it cost to build this duplex in imo state from the foundation to finish.
Hello Chinagorom, we have responded to your inquiry. Regards
Hello, pls what will total cost of this building be from foundation to finish? Also will two plots of land be suitable? Thank you
Good day Oluchi, the cost of the construction has been sent to your email address. With regards to the size of land, 2 plots of land would be suitable for the design.
Hi, if you don’t mind can you estimate the cost of erecting this this building from foundation to roofing and plumbing in Anambra state. Thank you
Hello Hudson, the cost of erecting the building has been sent to your email address.
Hi, if you don’t mind can you estimate the cost of erecting this this building from foundation to roofing and plumbing in Anambra state. Thank you
Good day Dave. As requested, the cost of the construction has been sent to your mail.
I want to know the cost of building this house from foundation to finish
Dear Davids, We have sent the estimate to your email. Regards
Good day,
Can I have from your estimation the estimated cost to finish this building from foundation to roofing? How can I have the sketched plan also.
I anticipate your response.
Thank you.
Good day Olushola, please kindly check your email for a response to your inquiry. Regards
Good day,
Can I have from your estimation the estimated cost to finish this building from foundation to roofing in Anambra State? How can I have the sketched plan also.
I anticipate your response.
Thank you.
Reply
Hi Tony, we have responded to your questions. Regards
Hi dear friend,
Could you be kind enough to let me know the estimated costs of this or a similar design? Additionally, does the plan include structural and electrical drawings?
Many thanks.
Hello Babadudu, we have sent the estimated cost to you. Also the complete drawings comprises the architectural, structural, mechanical and electrical drawings. Regards
Hello I need to know the estimated cost from foundation to roofing without finishing.
Hi Sam, we have sent the estimate to your email. Thanks
How much will be the total cost of building this house in imo from Foundation to finishing.
That’s is Labor cost,
Material cost estimates
Hope you can build very as you draw on the plan?
Dear Samtex, we have sent the estimate to your email address. Regards
Hi MTS
1. Can this structure be modified to 5 bedroom duplex
2. Can it sit on 500sqm land
3. Can you provide rough estimate to finish for such project.
I would appreciate it if this can be answered
Hi Jimi, We have responded to your inquiry. Regards
Good day Sir. Kindly furnish me with the total cost to build this house in Nsukka, Enugu Enugu State from Foundation to finishing. Can I also see the plan if you don’t mind, please? Thanks!
Hi Chidi, the estimate has been sent to your email address.
Good day sir, kindly furnish me with the total cost to build this house in delta from Foundation to finishing. Can I also see the plan if you don’t mind, please? Thank you
Hello Ifeanyi, the estimate has been sent to your email address. Thanks
Hi all. Good day. I can see that this design RF D6022 are slightly different, I like the one with the simplest roofing ie two layer of roofing as seen from the front elevation. Instead of 6 rooms I will prefer 5 rooms, 2 down and 3 up with master bedroom up. Can you send the 3D video of the house so the sides can be video. Can you send the plan to facilitate wher adjustments can be made.
Thanks
Christy
Good day Christy, the design can be resized to a 5 bedroom duplex. The pictures on the site are the available views. There are no videos of the design. Regards
Please How much will it cost to erect this structure in Enugu, current cost, excluding fittings and painting
Secondly , can you share the ground floor plan and first floor plan with me?
Thanks
Hello Jay, We have responded to your inquiry. Regards