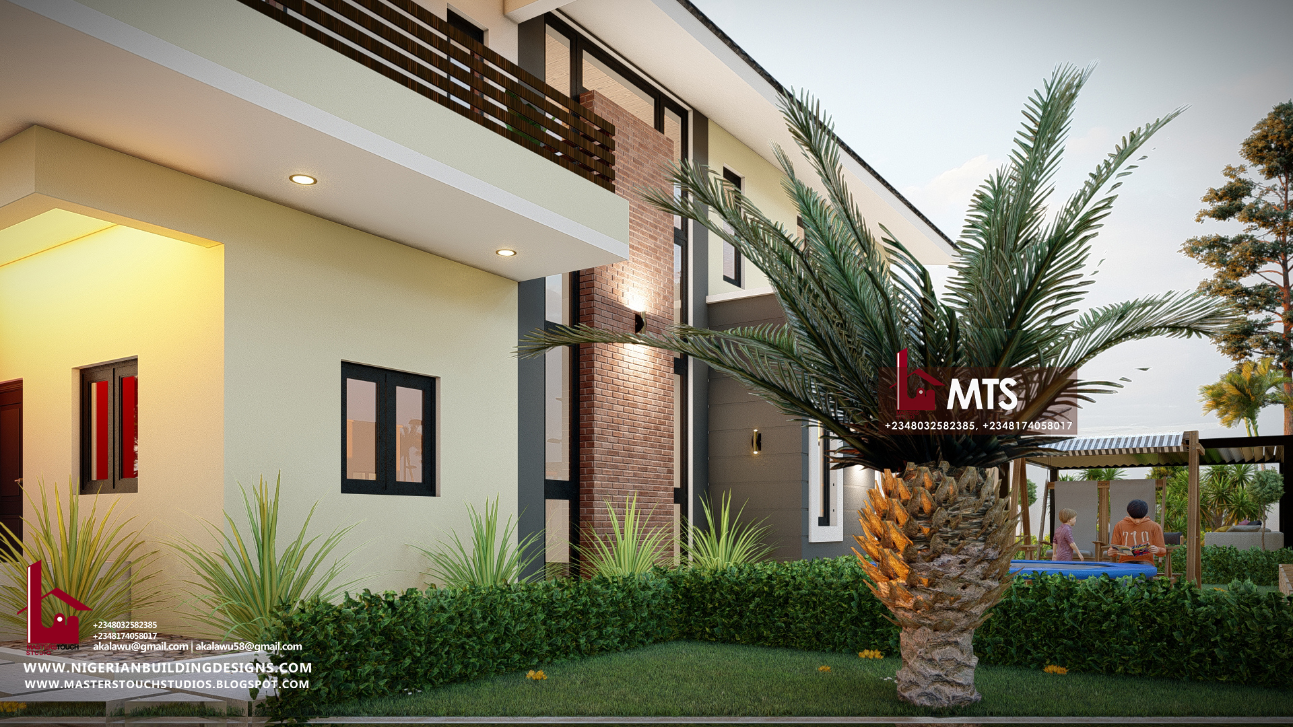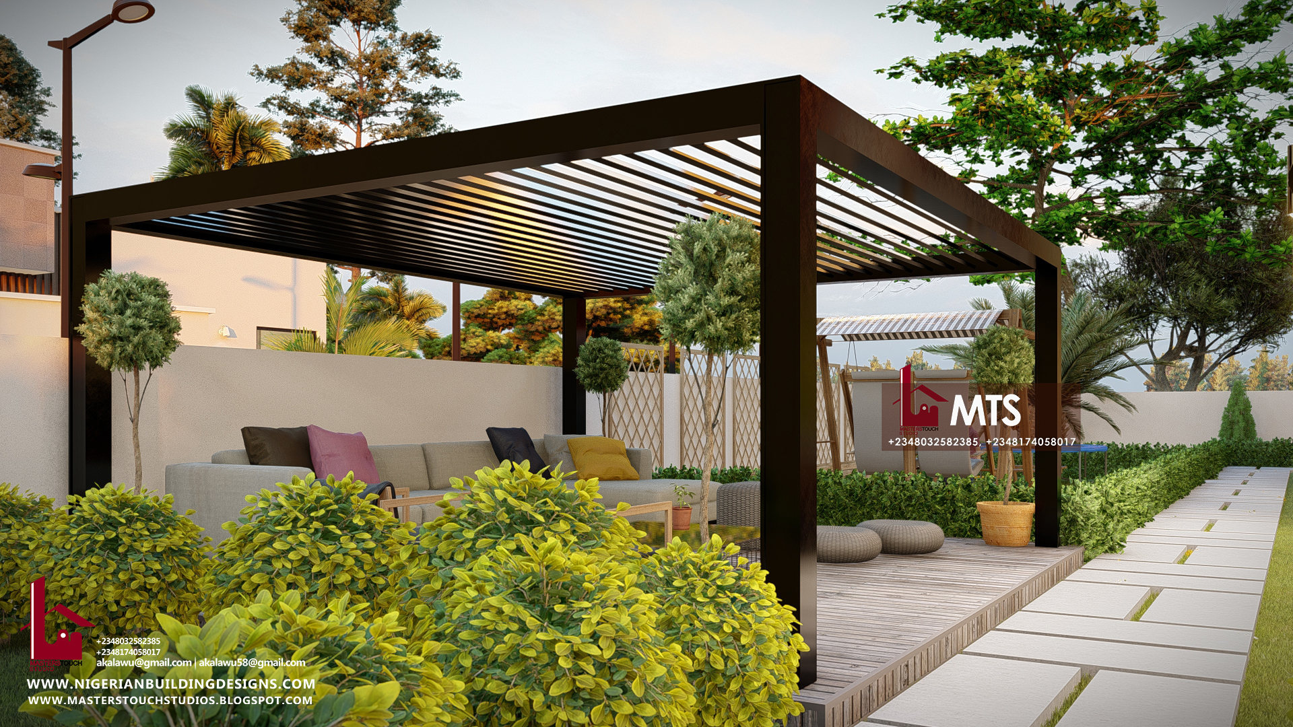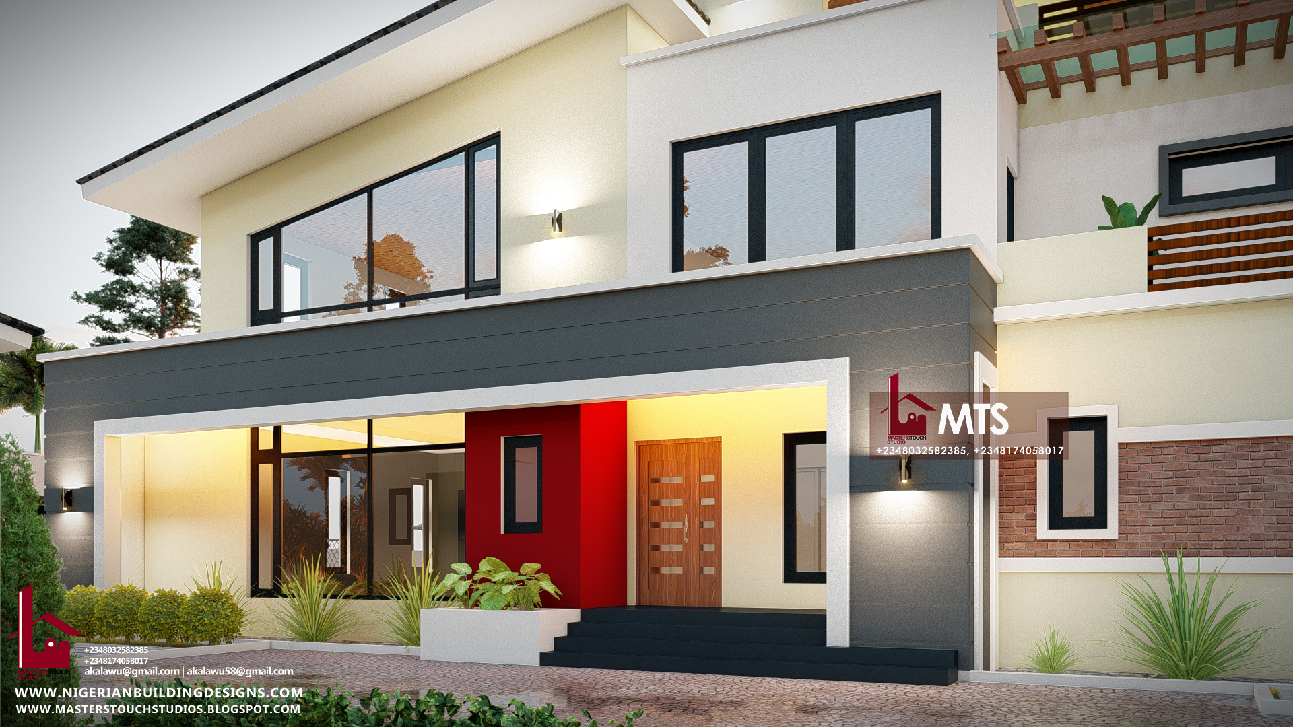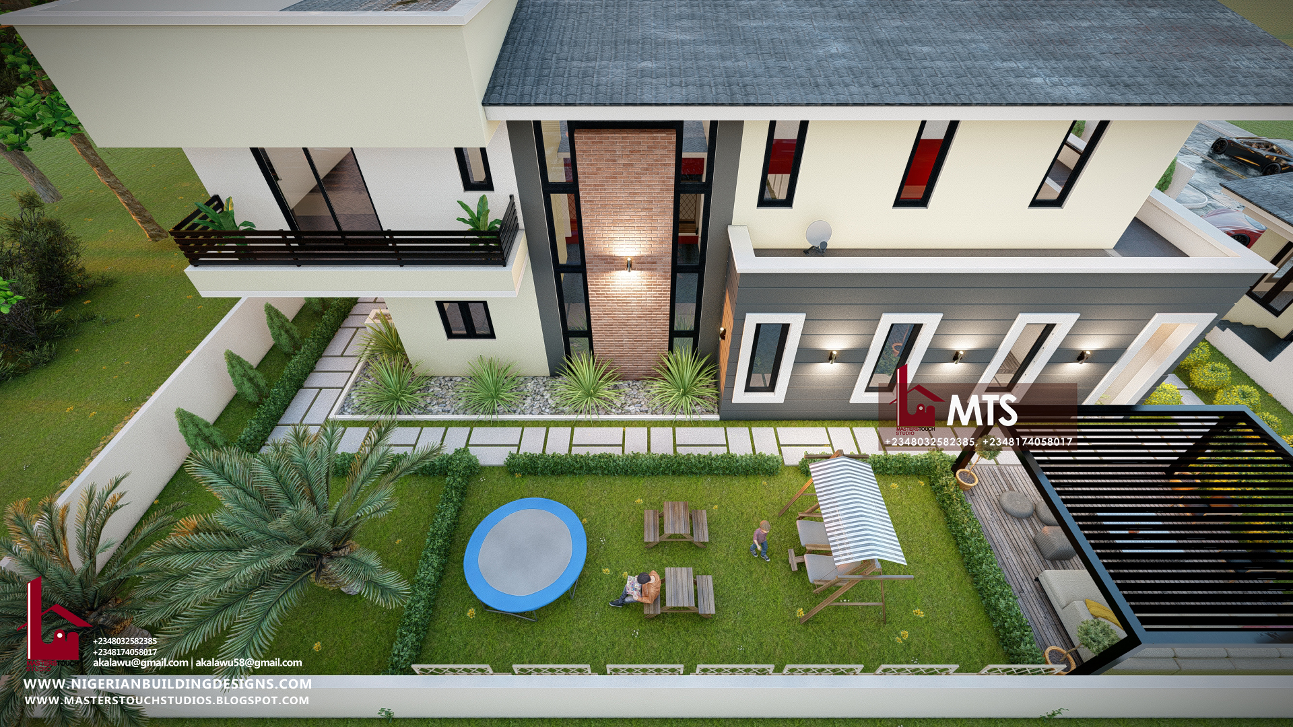



PLAN DETAILS
GROUND FLOOR DETAILS
Entrance Foyer
Visitor’s toilet
Ante-room with visitor’s toilet
Guest bedroom
Main Living room
Dining
Kitchen
Kitchen Veranda
Main Staircase
Private Living room
Staircase for Private Living room
Laundry
Store
FIRST FLOOR DETAILS
Master’s Bedroom
Master’s Bedroom Balcony/Front Balcony
Bedroom 3
Bedroom 3 Balcony
Bedroom 4
Bedroom 4 Balcony
Family Lounge
Family Lounge Balcony
Void overlooking the Main Living room
PENT FLOOR DETAILS
Bedroom 5
Private Lounge
Private Lounge Balcony
Wcs = 6
Bath = 5
All Bedrooms have their toilet/ bathrooms and Closets
External dimensions 21m by 18.6m
Minimum land size 100ft by 100ft
For More Info, Call or Whatsapp +2348032582385, +2348174058017
Send a mail to info@nigerianbuildingdesigns.com, Masterstouchstudios1@gmail.com


I would love to have this structure in port Harcourt, rivers state. What is the cost to get exactly like this.
Give me full details.
Thanks.
Good day Mr Johnson, We have sent you a response. Thanks
Please kindly let me know what will be the cost to get exactly like this.
Good day Razel, thanks for your interest in our designs. We have responded to your inquiry through your email address.
Hi, my name is Joe, I’ll like to get some more details about RF DP5002..I have a land size of 464sqm. Will that be suitable for the plan, what other service comes with the plan if any…Thanks.
Dear Joe, we have sent you a response. Thanks
Good Evening,
I want to build something like this structure(DP5002) in Lagos, Surulere.
Kindly assist with how much it would cost to build from start to finish in Lagos.
Thank you.
Good day Mrs Kehinde, please check your email for a response. Thanks
Good morning sir,
I want to build something like this structure(DP5002) in Uyo, Akwa Ibom.
Kindly assist with how much it would cost to build from start to finish.
Thank you.
Dear Abby, please check your email address for a response to your inquiry. Thanks
HI SIR, I’LL LOVE TO HAVE THIS IN LIBERIA, SO WHAT WOULD BE THE COST.
I would love to build exactly this in my village with will be the total cost or estimated total cost
Dear Samuel, the estimate has been sent to your email address.
Wow! What a master piece! Kindly send me the overall estimate as I wish to build this exact next month, August. But would you oblige a little adjustments to taste before payment?
RF DP5002
Good day Pst JOE, kindly check your email for a response. Thanks
I love this plan, can you give me cost to build a house like this in Liberia.
Dear Bob, the estimate has been sent to your email.
I love the plan. How much will it cost to build from start to finish? Do you guys build too? Also is it possible to add some changes to the plan?
Good day Edwin, We have responded to your inquiry. Please check your email.
This House is very attractive.
I would love a customised plan based on this plan.
If I should go for this plan, how much will it cost to build the house?
Dear Tony, We have responded to your inquiry. Thanks
Good evening.
I am Mr Jude from Enugu State. Here are my questions:
1. Does the plan come with mechanical and electrical designs
2. What is the last price for the plan?
3. How much will it cost to erect such a beautiful structure in Enugu?
Good day Jude, We have responded to your inquires. Kindly check your email address. Thanks
Hello Masters Touch, I would love to have this in Edo State, Benin. Please, hope it’s coming in Electrical and mechanical drawings, how much would it also cost from start to finish, I mean completing this building?
Good day Jonathan, the complete drawings comprises the architectural, structural, mechanical and electrical drawings.
The estimate for the construction has been sent to your email address. Thanks