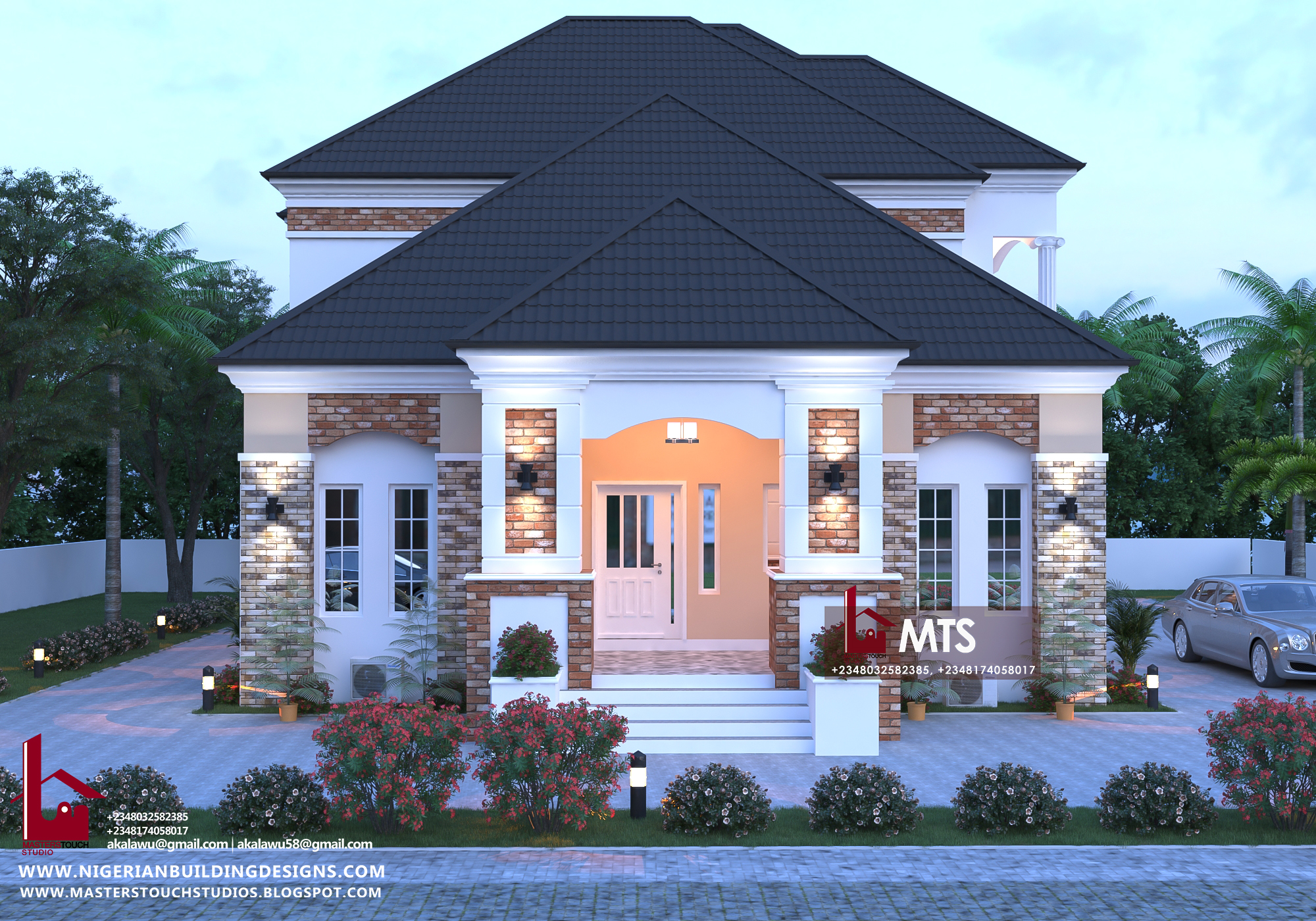

PLAN DETAILS
GROUND FLOOR DETAILS
Entrance Porch
Ante room
Visitors toilet
Guest Bedroom
Family Lounge
Dining
Kitchen
Kitchen veranda
Store
Stair-hall
Bedroom 2
Bedroom 3
PENT FLOOR DETAILS
Master’s Bedroom
Master’s Bedroom balcony
Private Lounge
Bedroom 5
All the bedrooms are en suite with their closets
Floor area = 217m²
Minimum land size 60ft by 100ft
For More Info, Call or Whatsapp +2348032582385, +2348174058017
Send a mail to info@nigerianbuildingdesigns.com, Masterstouchstudios1@gmail.com


Can I have plan flow for RFP 5006
Please i want to aske this 60ft by 100ft is the total land coverd by the building or just the amount of land needed for it
Your request was well received. The 60ft by 100ft land is the land needed. It is not the land space covered by the building. Regards
am interested in this plan/design
Please I want to aske this 60ft by 100ft land after erecting the building dose it remain space in the land for car parking and others! And what’s the cost of this house plan RF P5006
Good day Favour, the requested response has been sent to your mail. Thanks
Please can I see the interior plan or looking of this house RFP5006 and how much will it cost to erect this building in delta state on a dry land thanks
Dear Ifeanyi, your inquiry has been responded to.
Am interested in this RF5006 plan, how much is it and can i see the floor plan for.
Good day Olawale, the cost of the complete drawings is 240,000. Also check your mail for further correspondence.
Good day. What’s the cost of erecting this building? Do you undertake building contracts?
Good day Victor, We undertake building contracts. We sent you a response regarding your inquiry.
Hello sir,
I am interested in this design: 5 BEDROOM PENT DESIGN(RF P5006). How much will it cost to construct this in Owerri, dry land? Can I get a floor plan for a quick review?
I hope to hear from you soon.
Regards,
Chuks.
Hello Chuks, thanks for your interest in our designs. The estimate has been sent to your email address. Thanks