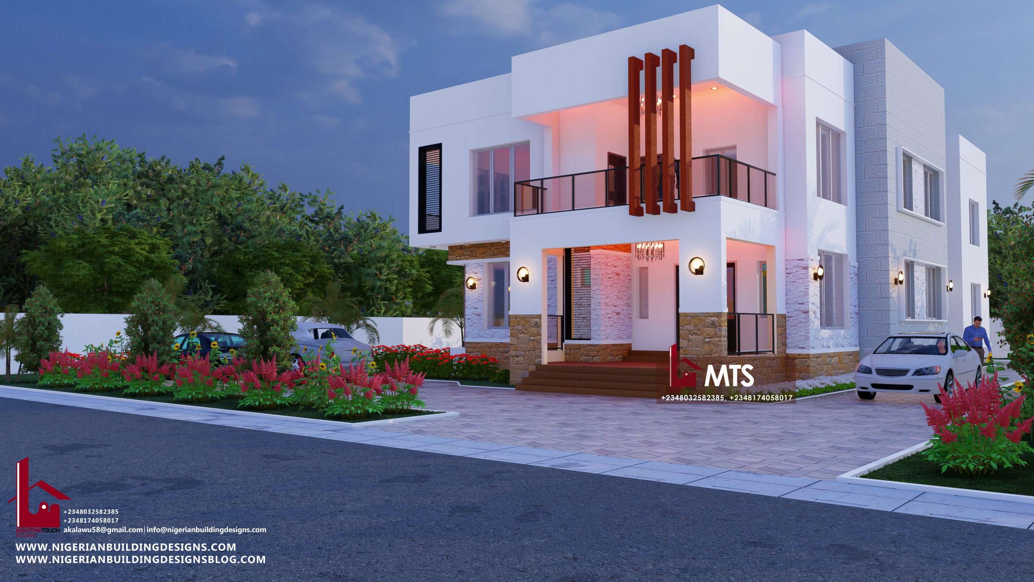
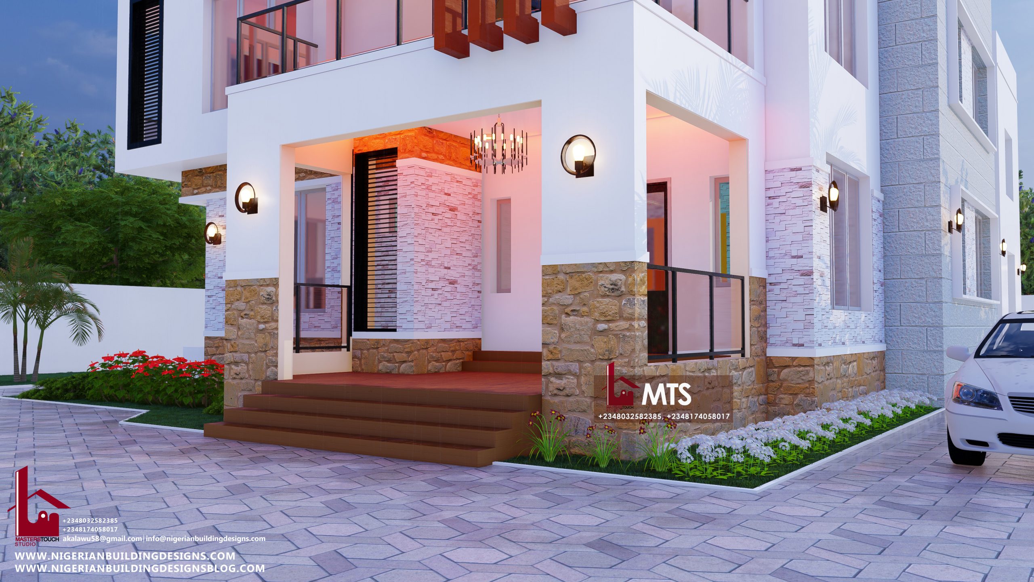
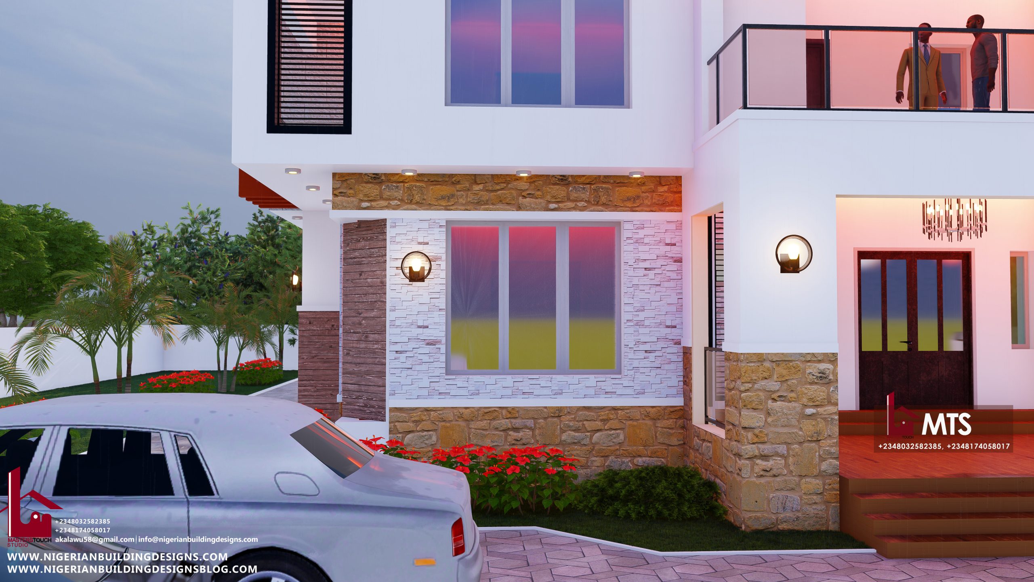
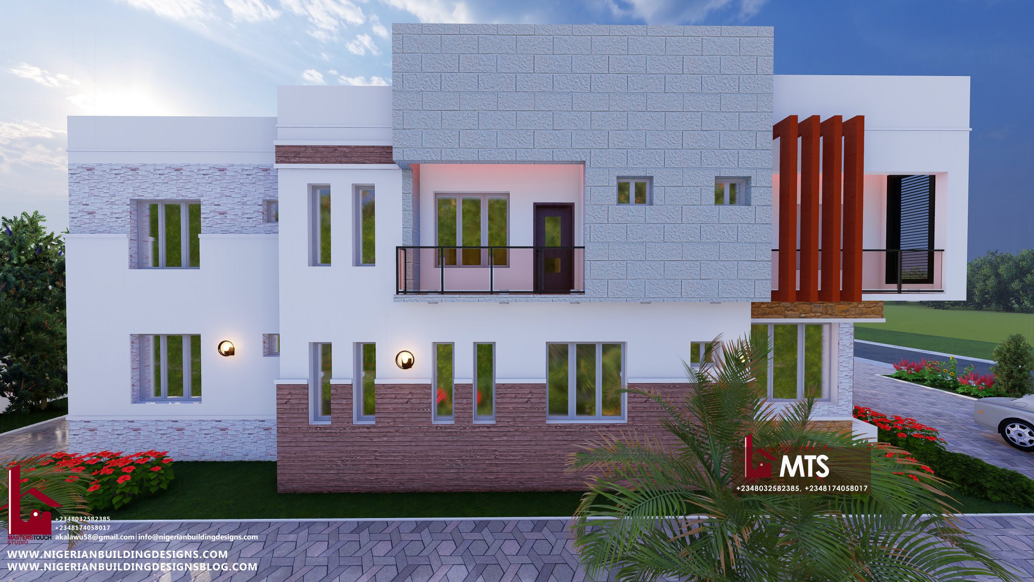
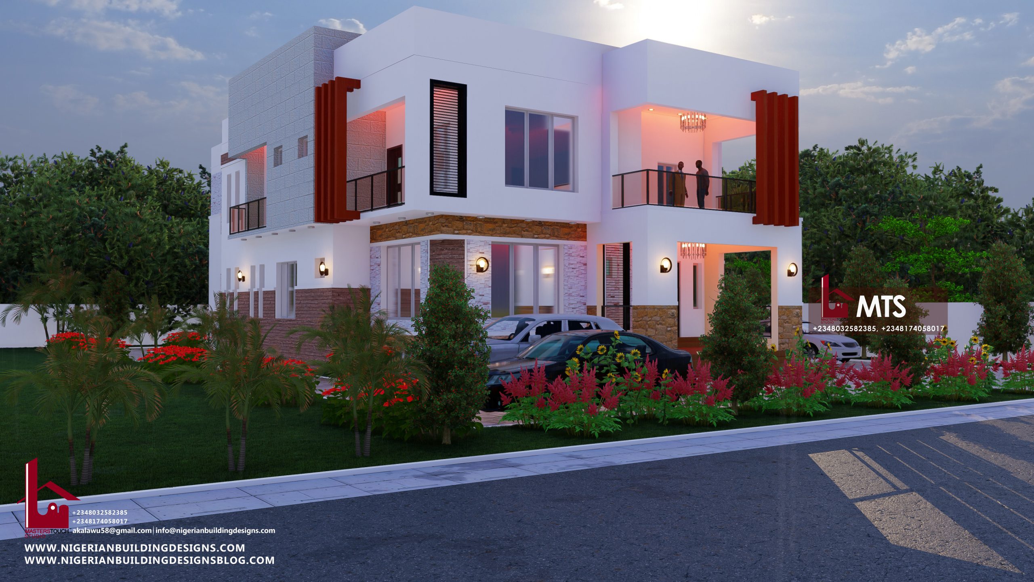
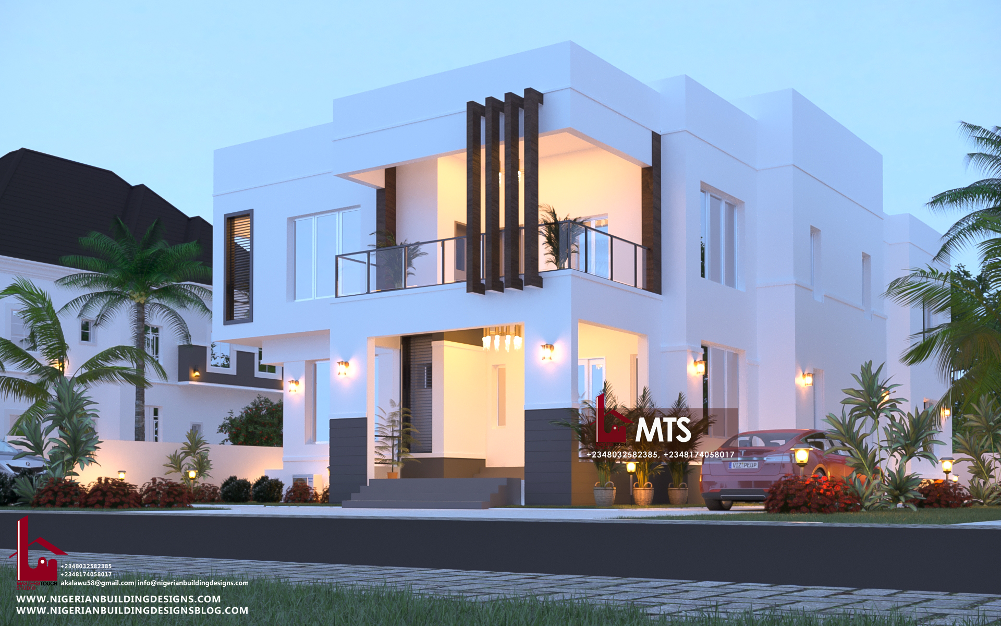
PLAN DETAILS
GROUND FLOOR DETAILS
Entrance Foyer
Visitor’s toilet
Ante-room
Main Lounge
Staircase 1 in Main Lounge
Dining
Gym room
Guest Bedroom
Kitchen
Veranda
Store
Laundry
Bedroom 2
2nd Stairs
FIRST FLOOR DETAILS
Master’s Bedroom
Master balcony(located at the left side)
Bedroom 4
Bedroom 5
Right side balcony
Gallery overlooking the Main Lounge
Family Lounge.
Family Lounge sit out
Private Lounge
Front Sit-out
Wcs = 6
Bath = 5
All Bedrooms have their toilet/ bathrooms and Closets
Floor area 273 m²
Minimum land size 60ft by 100ft
For More Info, Call or Whatsapp +2348032582385, +2348174058017
Send a mail to info@nigerianbuildingdesigns.com, Masterstouchstudios1@gmail.com

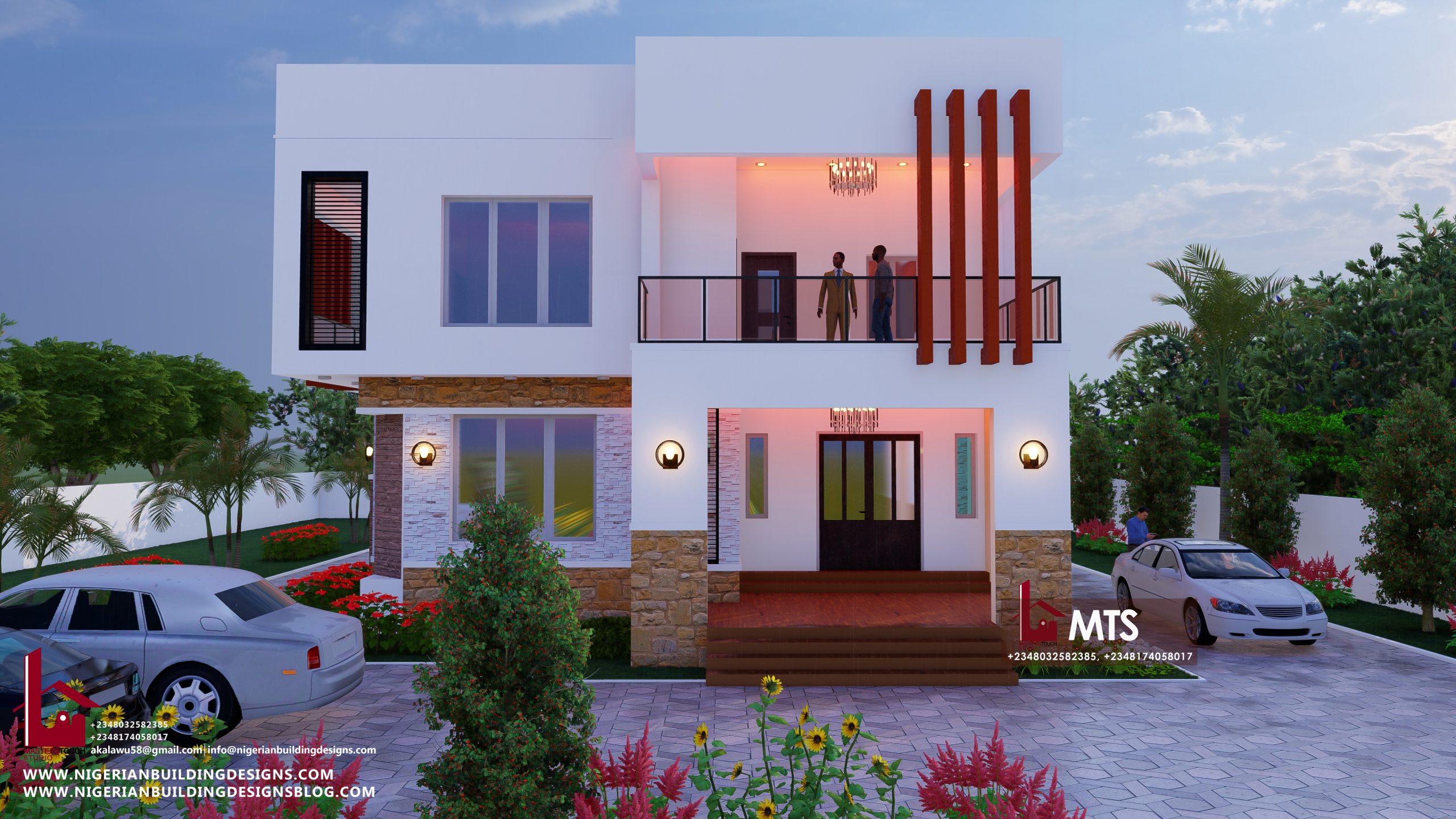
Am in ghana how do i get this plan
Hello mastertouchstudios, I have a 50’ x 100’ land.
Can you tell me how much to build such design excluding electrical and mechanical works ?
Dear Emeka, We have responded to your inquiry. Thanks
Is is possible to make this building 6 rooms.
Please email me your quote and how much would be the cost to mount the building.
Thank you.
Hello there, this is a lovely building. Can i have the full description of the place (mostly the interior) and what it will take to put up this property.
I will be looking forward to reading from you.
Greetings,
Please, I like the design of this house, can I see the full design of the interior and staircase? I have a land of 1000sqm. Can this structure be designed to fit into the land with enough parking space?
I am looking forward to your response soon.
Dr T.C. Ugochukwu
Dear Dr T.C. Ugochukwu, we have responded to your inquiry. Thanks
I love this plan. How much would be the rough estimate for the building?
Dear Oyedele, we have sent the estimate to your email address.