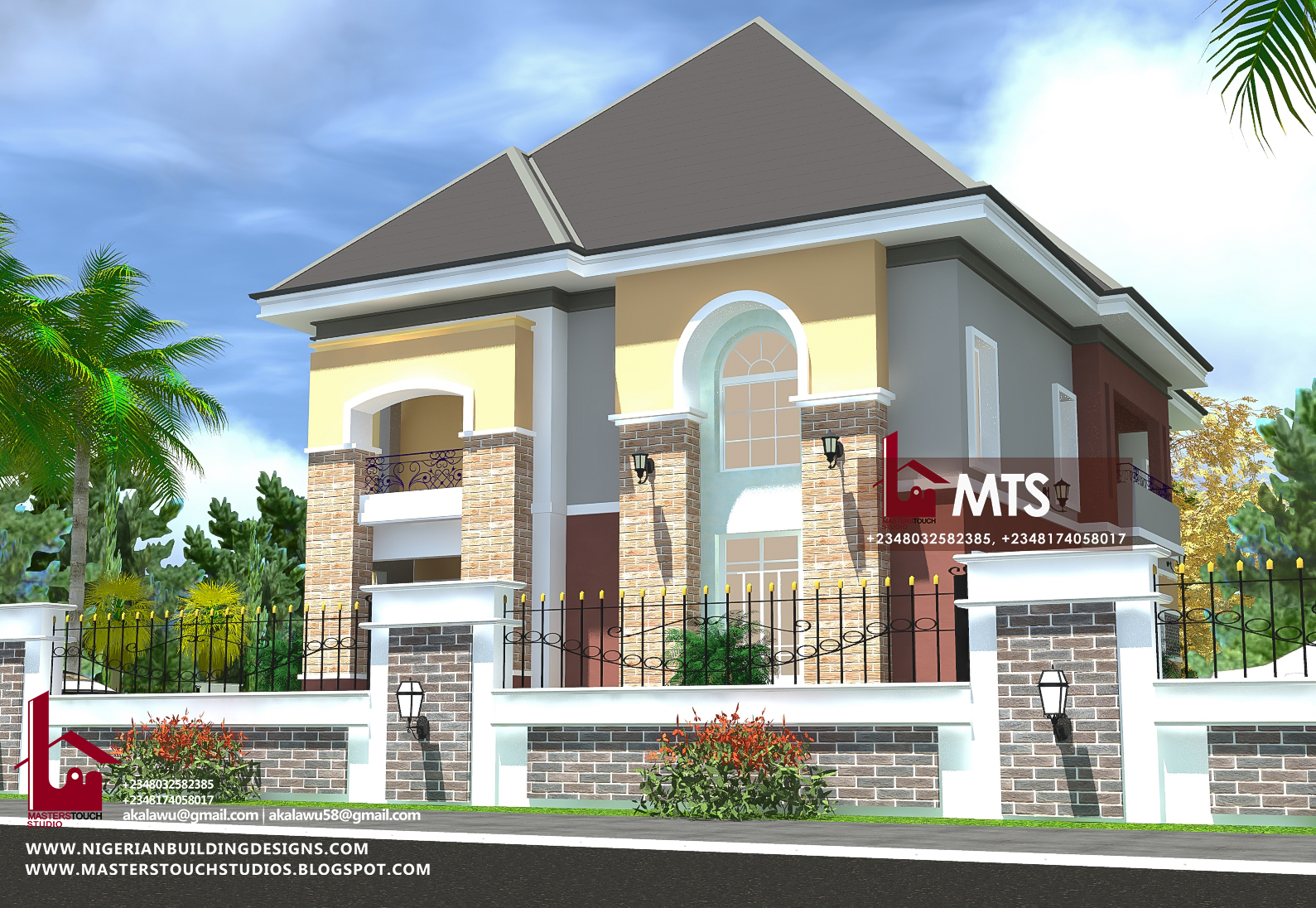
PLAN DETAILS
GROUND FLOOR DETAILS
Entrance Porch
Ante room
Visitor’s toilet
Main Lounge
Dining
Guest Bedroom
Kitchen
Veranda
Stair-lobby
Store
Laundry
Veranda
FIRST FLOOR DETAILS
Bedroom 2
Bedroom 3
Family Lounge
Master’s Bedroom
Front balcony
Stair lobby
Wcs = 5
Bath = 4
All Bedrooms have their toilet and bathrooms
Floor area 181 m²
Minimum land size 50ft by 100ft
For More Info, Call or Whatsapp +2348032582385, +2348174058017
Send a mail to info@nigerianbuildingdesigns.com, Masterstouchstudios1@gmail.com
Plan Price:
550,000 Naira
550,000 Naira



What’s the estimated cost of this building.how many blocks are required. If it sits on a plot of 50 by 100 feet will there by space for two cars and kids play ground. Kindly send the layout
Dear Anthony Chinedu, thanks for contacting NigerianBuildingDesigns. The design will fit on your land. However, the city also matter. The planning laws of the city need to be conformed to. We also forwarded an e-mail to you.
Hi
Please send a mail with the estimated cost of erection as well as cost of plan.
Does the plan cost also cover plumbing and electrical inclusive of the architecture and structural plan?
My email is as below
Good day Jesuit, a detailed mail regarding your inquiry has been sent to your mail.
How much is the plan
I love this design can I have the estimate of the total cost that will complete it.
Thank you
Good day Femi, Please check your mail. We have responded to your inquiry.
Good morning Sir. Please I need a four bedroom duplex design. One room ,kitchen toilet, palour with dinning, ground floor, then baster bedroom and two rooms upstairs all ensiute.