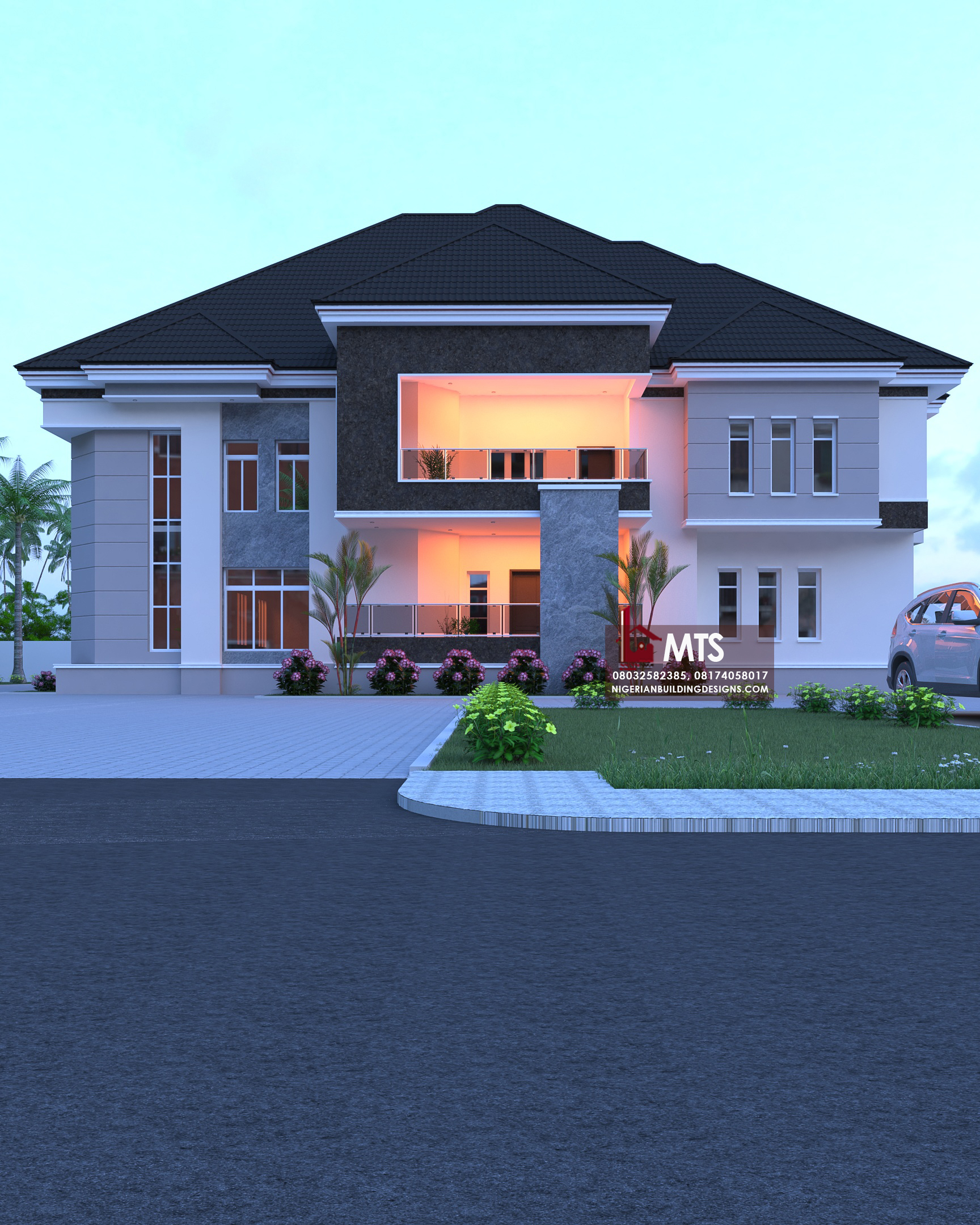

PLAN DETAILS
GROUND FLOOR DETAILS
Entrance Porch
Visitor’s Wc
Ante room
Double volume living room
Stairs in the Living room
Dining
Bar
Bedroom 1
Kitchen
Alfresco
Laundry
Pantry
Store
Second Staircase
FIRST FLOOR DETAILS
Bedroom 2
Bedroom 3
Bedroom 2/3 balcony
Library
Bedroom 4
Master’s Bedroom
Master’s Balcony
Family Lounge
Family area
Void over the main lounge with gallery
Front balcony
Wc = 7
Bath = 6
All Bedrooms have their own toilet/bathrooms and closets.
Minimum land size is 100ft by 100ft
For more info, call or Whatsapp +2348032582385, +2348174058017
Send a mail to masterstouchstudios1@gmail.com, info@nigerianbuildingdesigns.com


Hello, please how can i get the full design for this house?
Hello Kingsley, the process and cost of the design has been sent to your email address.
Please can I get the floor plan of this house
Hello Calabari, We have responded to your inquiry. Regards
This is really great! Can I get the details on the estimate cost of erecting a building like this, and also what it costs to get this design? Thanks Greatly.
Hello Christian, the cost of the construction and the cost of the design have bee sent to your email address. Regards
This house is amazingly beautiful. Please what’s the cost for the plan and how much would it take to erect such a structure?
Hello Inans, We have responded to your inquiry accordingly.
Can you do modifications on the designs
Yes. We can modify the designs.
Good day. Kindly send us detailed costs of the fullset complete design plans
Also, send compkete construction costs.
Further, advise how to make payments
Hello Egerton, We have responded to your inquiry. Regards