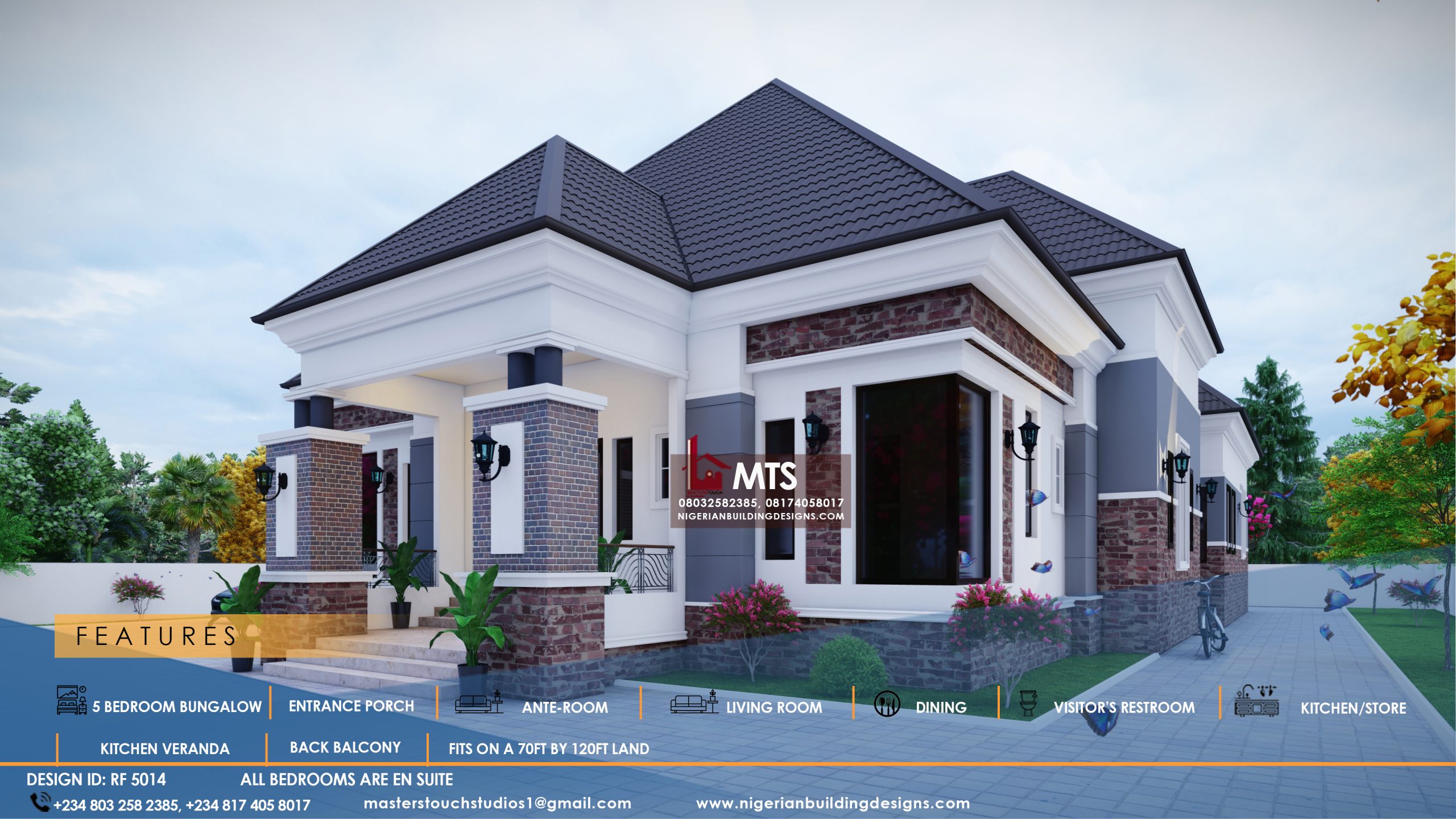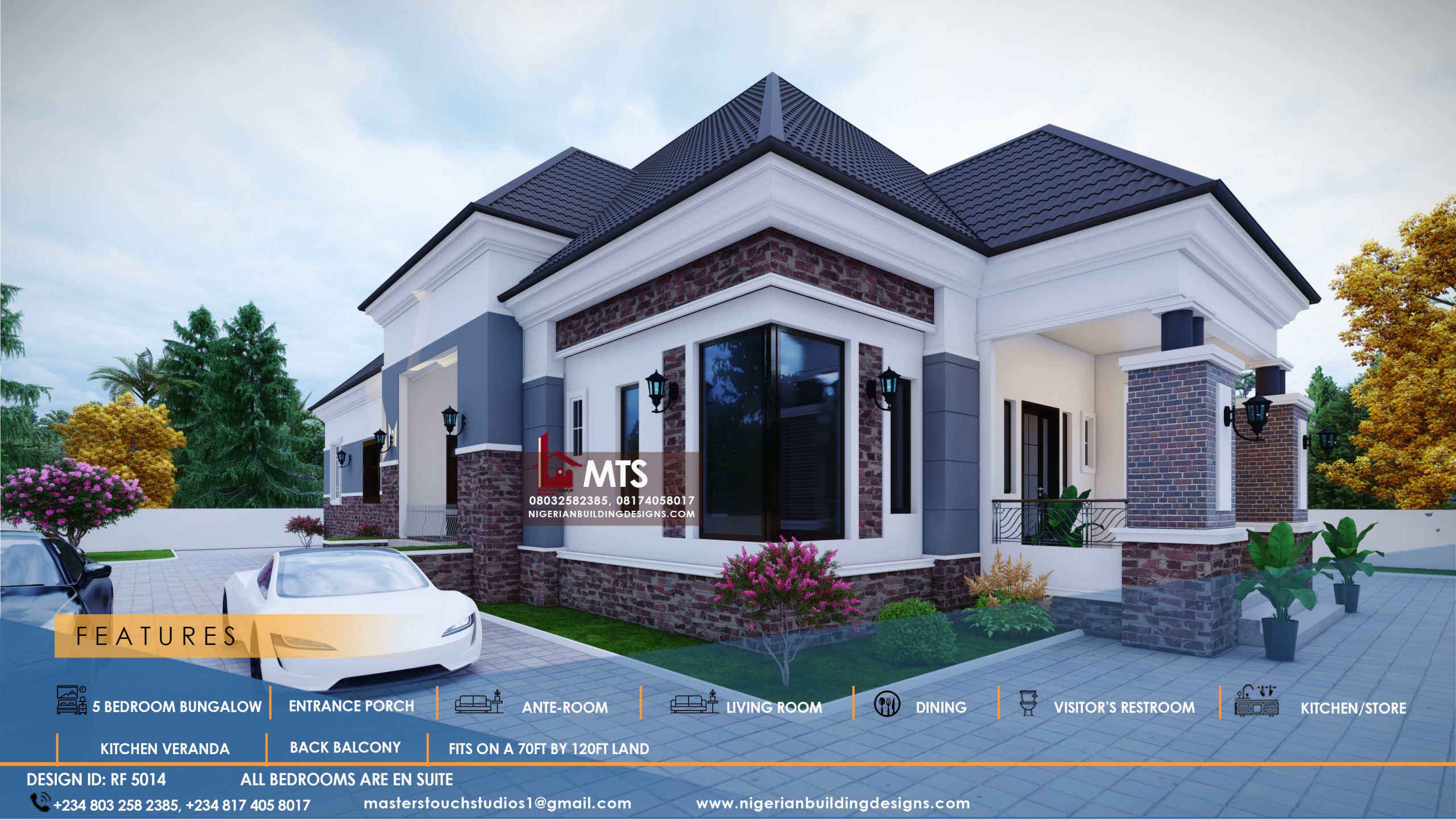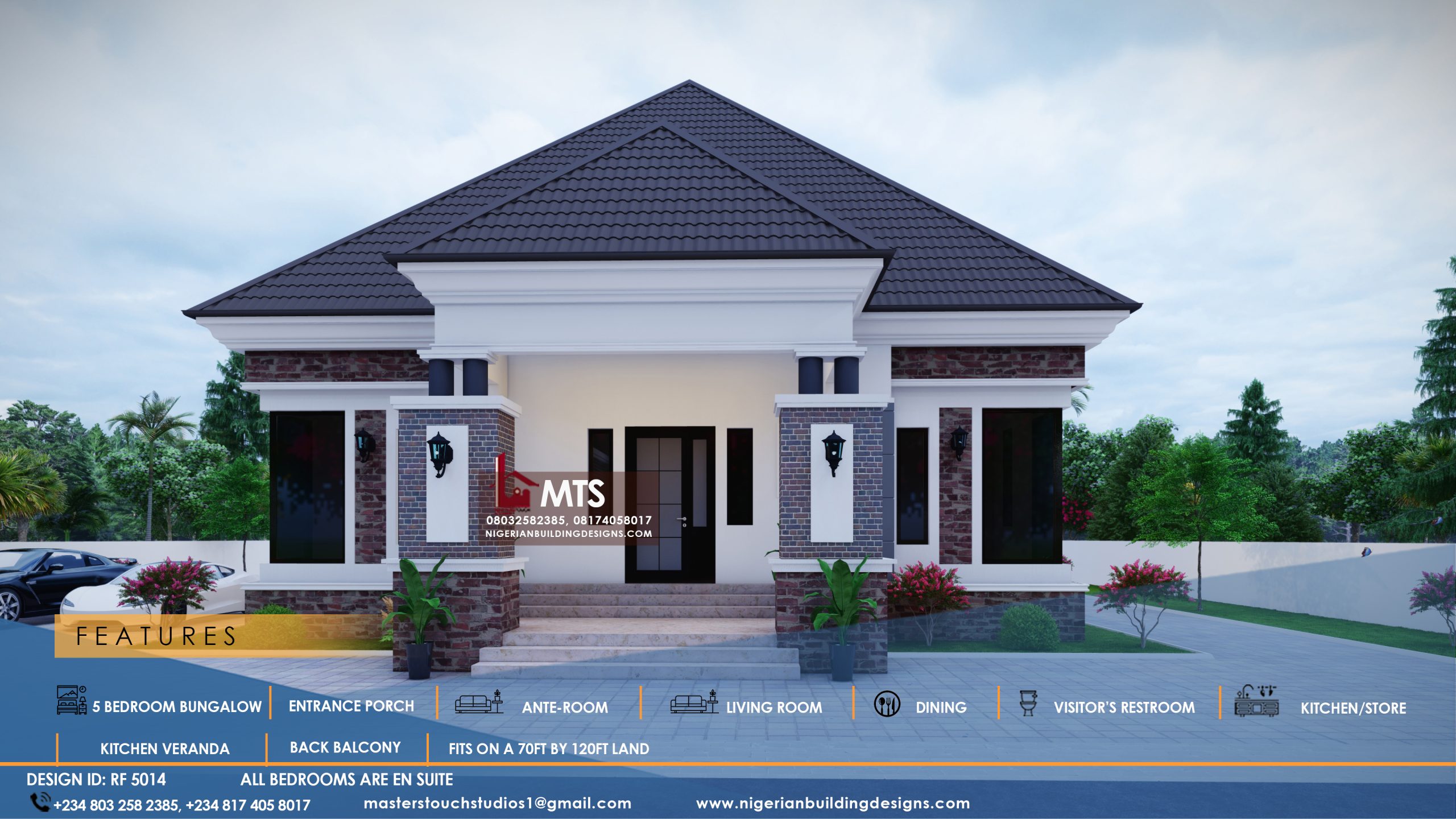

FLOOR PLAN DETAILS
Entrance Porch
Visitor’s Wc
Ante-room
Guest Bedroom
Main Lounge
Dining
Kitchen
Store
Bedroom 2
Bedroom 3
Bedroom 4
Master’s Bedroom
Back balcony
Veranda
Wcs = 6
Bath = 5
All bedrooms are en suite and cross ventilated.
Total floor area = 324 m²
Minimum land size for the design: 70ft by 120ft
For More Info, Call or WhatsApp +2348032582385, +2348174058017
Send a mail to info@nigerianbuildingdesigns.com, Masterstouchstudios1@gmail.com
Plan Price:
250,000 Naira
250,000 Naira



Hello,
Is there a way to view this plan with a little more details? Does it include all details drawings of foundations and roof structures? Can it be submitted as bought to the approving authority? Please give more information on your offerings.
Thank you
Hi Abiodun, the complete drawings for bungalows comprises the architectural, mechanical and electrical drawings.
The complete drawings can be submitted(as bought) by the Client to the approval department in order to obtain approval. However, before purchase, you would need to send us the survey plan of your land.
Can this fit on 50 x 43 meters land? 5 BEDROOM BUNGALOW (RF 5014)
Hello Alfusaineysamateh22, the RF 5014 bungalow design would fit on a 50 meters by 43 meters land. Regards