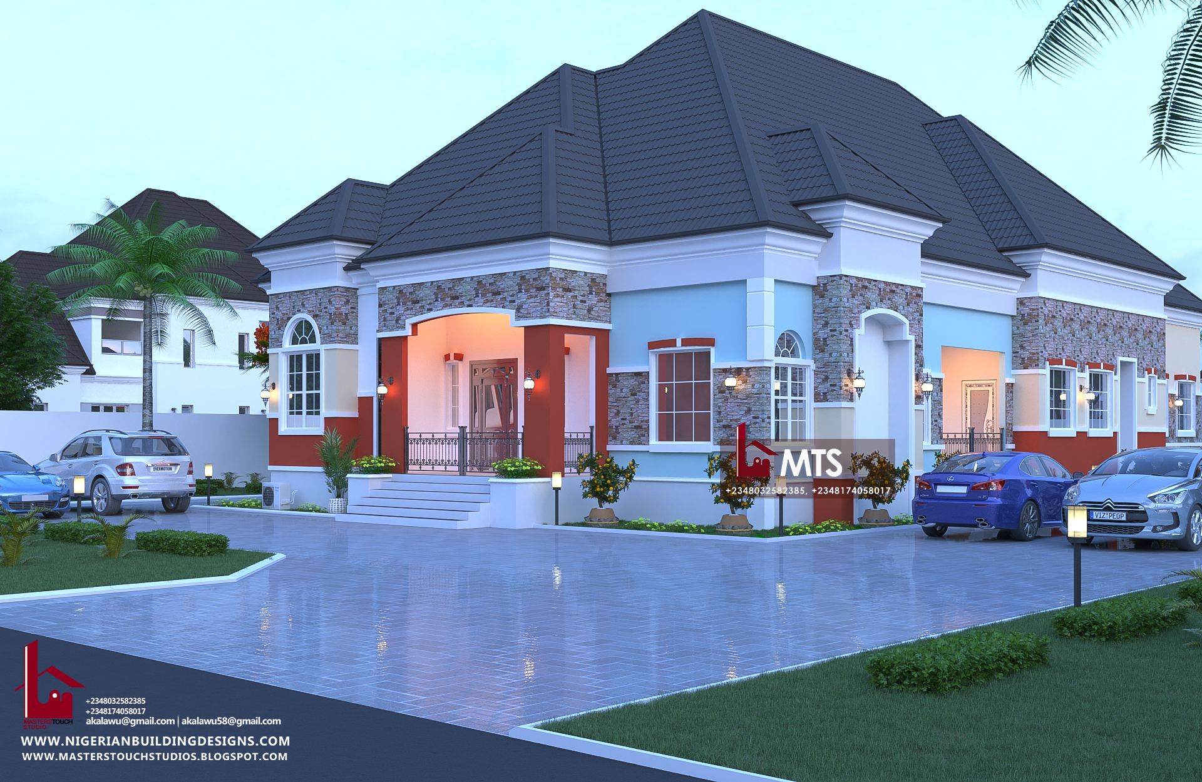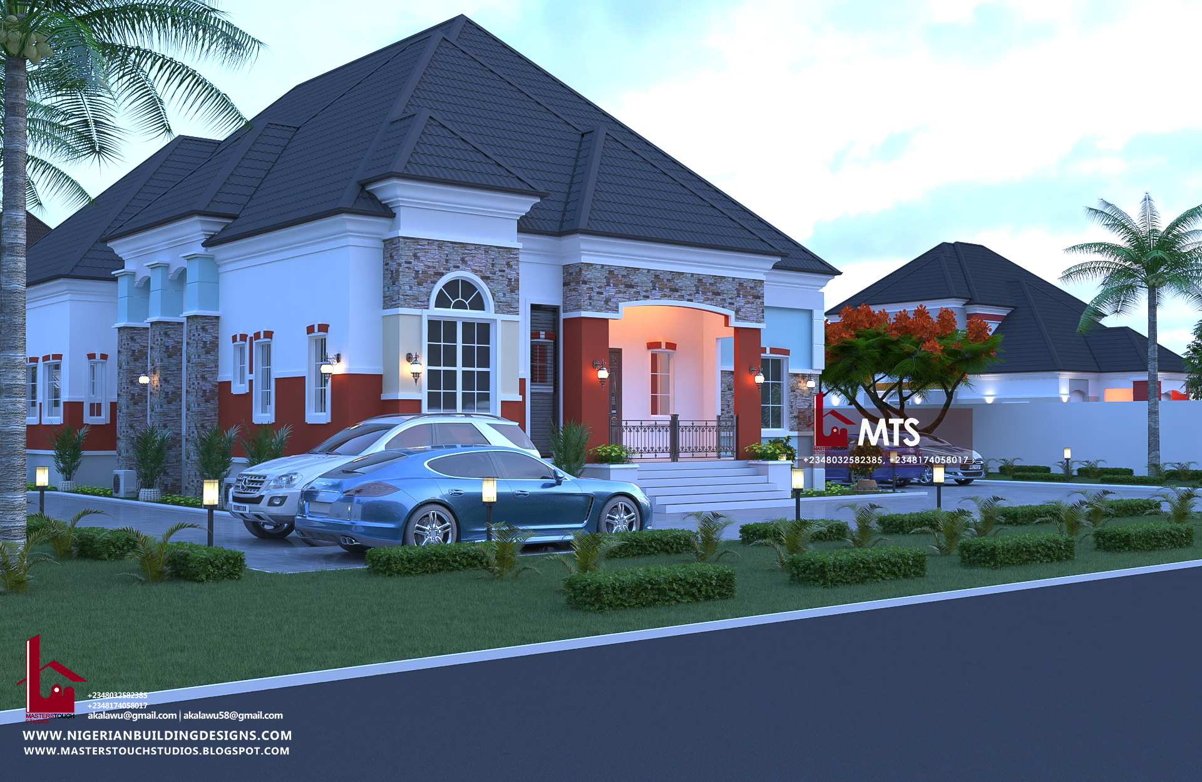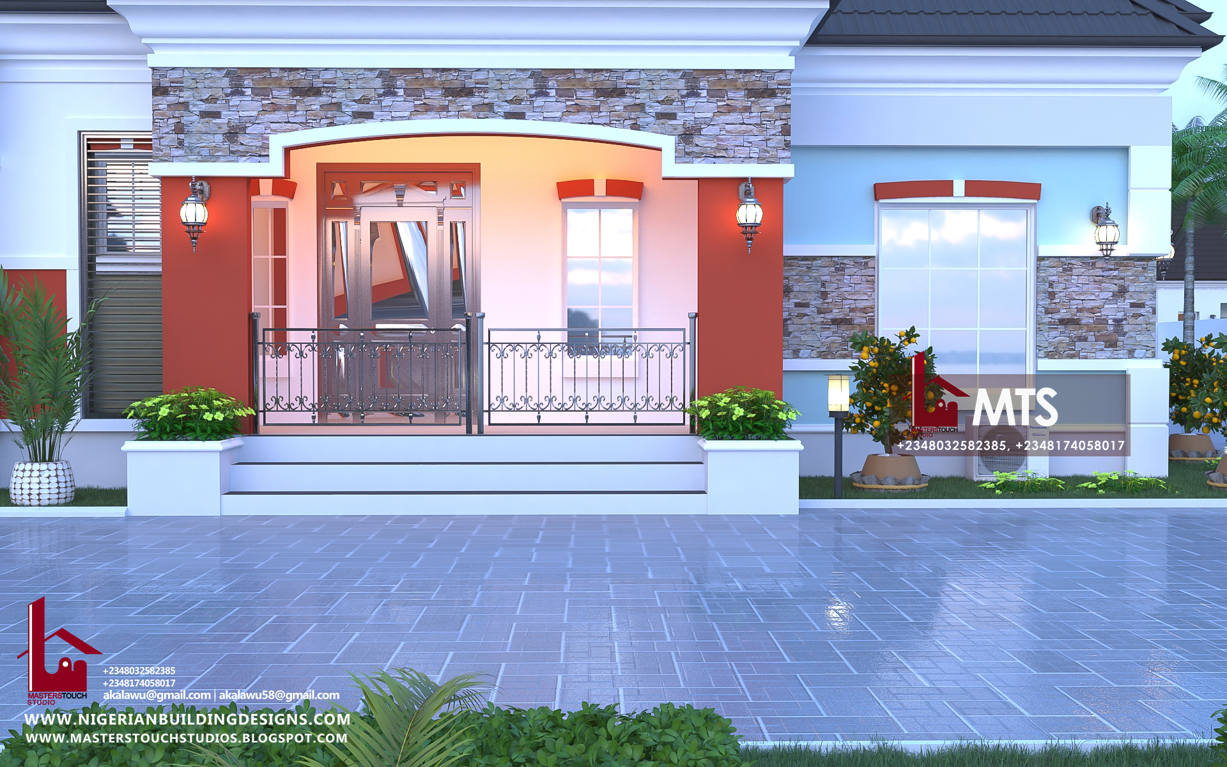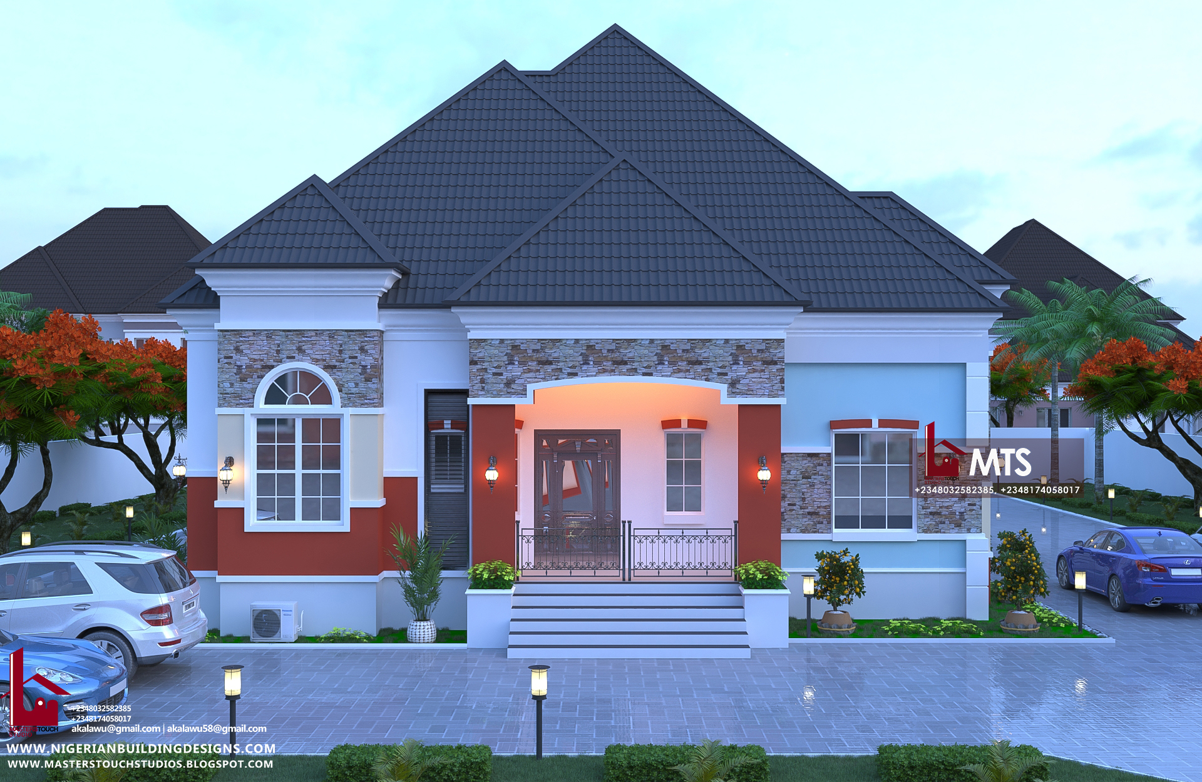


FLOOR PLAN DETAILS
Entrance porch
Ante room
Visitor’s W.c
Guest bedroom
Main lounge
Dining
Kitchen
Veranda
Store
Master’s bedroom
Bedroom 3
Bedroom 4
Bedroom 5
Wcs = 6
Bath = 5
All bedrooms are en suite and cross ventilated.
Total floor area = 316 m²
Minimum land size for the design: 100ft by 100ft
For More Info, Call or Whatsapp +2348032582385, +2348174058017
Send a mail to info@nigerianbuildingdesigns.com, Masterstouchstudios1@gmail.com
Plan Price:
275,000 Naira
275,000 Naira



What is the size of the rooms? 10 x 10 or 10 x 12.
Good day, Ugochukwu, with regards to your inquiry, the rooms sizes are bigger than 10ft by 10ft. They are of different sizes. However, the least is 12ft by 14ft. Regards
Still amazing piece of work. Please for an estimate from foundation to finish as well as a floor plan. If images available from all angles please kindly send. And what will be the procedure to get one of these amazing work plans. Please will Interior and floor plan.
Dear Leroy, We have responded to your request. Thanks
Yes I got it Masterstouchstudios I appreciate the wonderful work you are doing. will contact you again ASAP possibly the must be some recommendations from my side. Best regards.
Thanks. We appreciate.
Can this be built on 26m by 17m plot of land?
Good day Febisola, the RF 5008 design won’t fit on the 26m by 17m land. The won’t be adequate space left in the compound as the design measures 14.4m by 23.9m. Thanks
Wonderful work
Thanks
Can 100×50 plot of land contain the building
Dear Festus, a 50ft by 100ft land won’t fit the design. You need a 100ft by 100ft land for the design. Thanks
Is it possible to have this exact design but managed to seat on 1 plot of land(50 by 100ft)?
Thanks
Will 1 and half plot of land be enough and How much will this house cost? Will 20 million be enough???
Thanks and please I really need a reply.
Good day Kleff, 20 million naira won’t be enough for the project. Also, with regards to “if the design would fit on your land”, We would require the survey plan of the land or the exact length and width of the land to confirm that. Regards