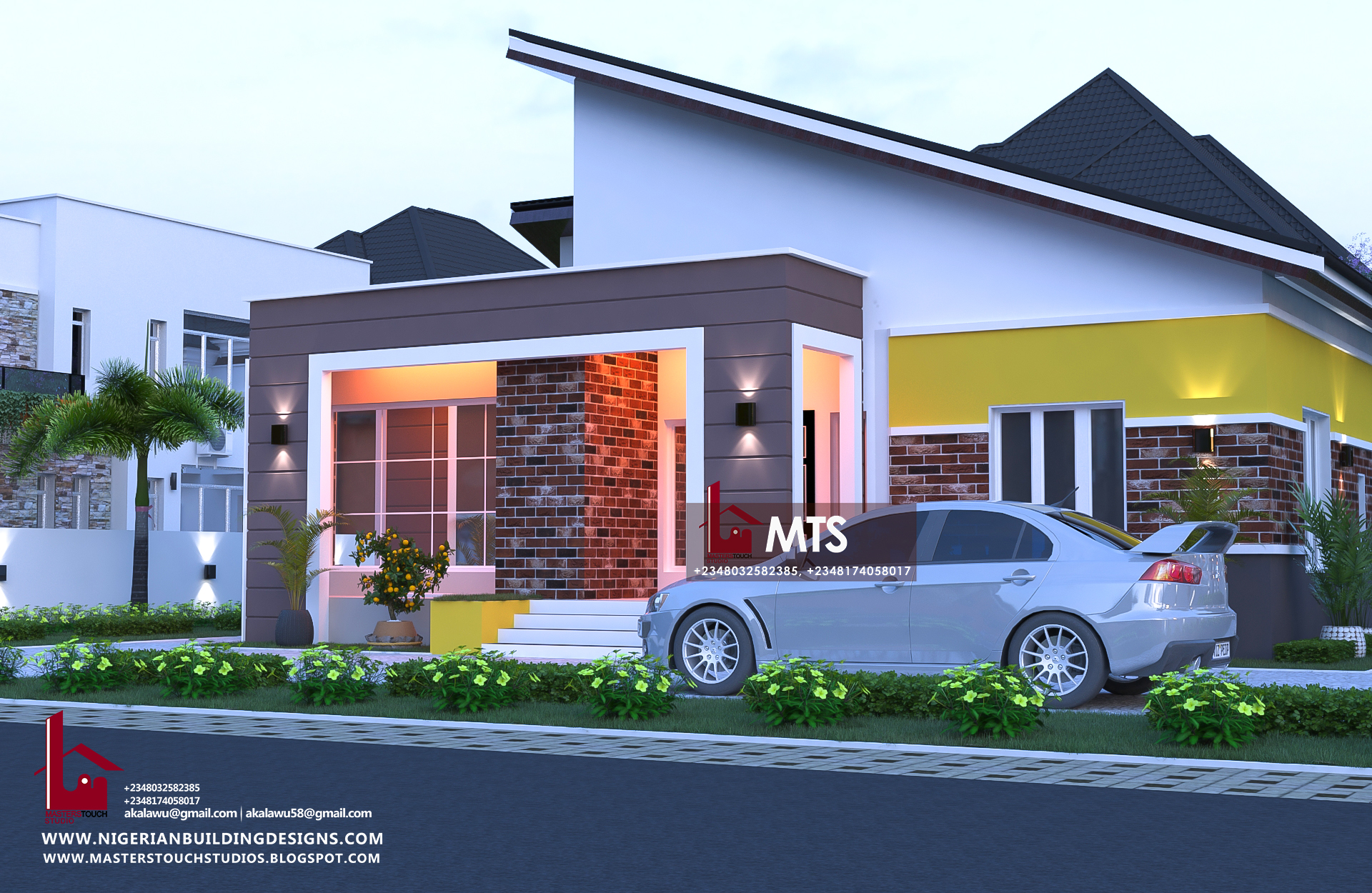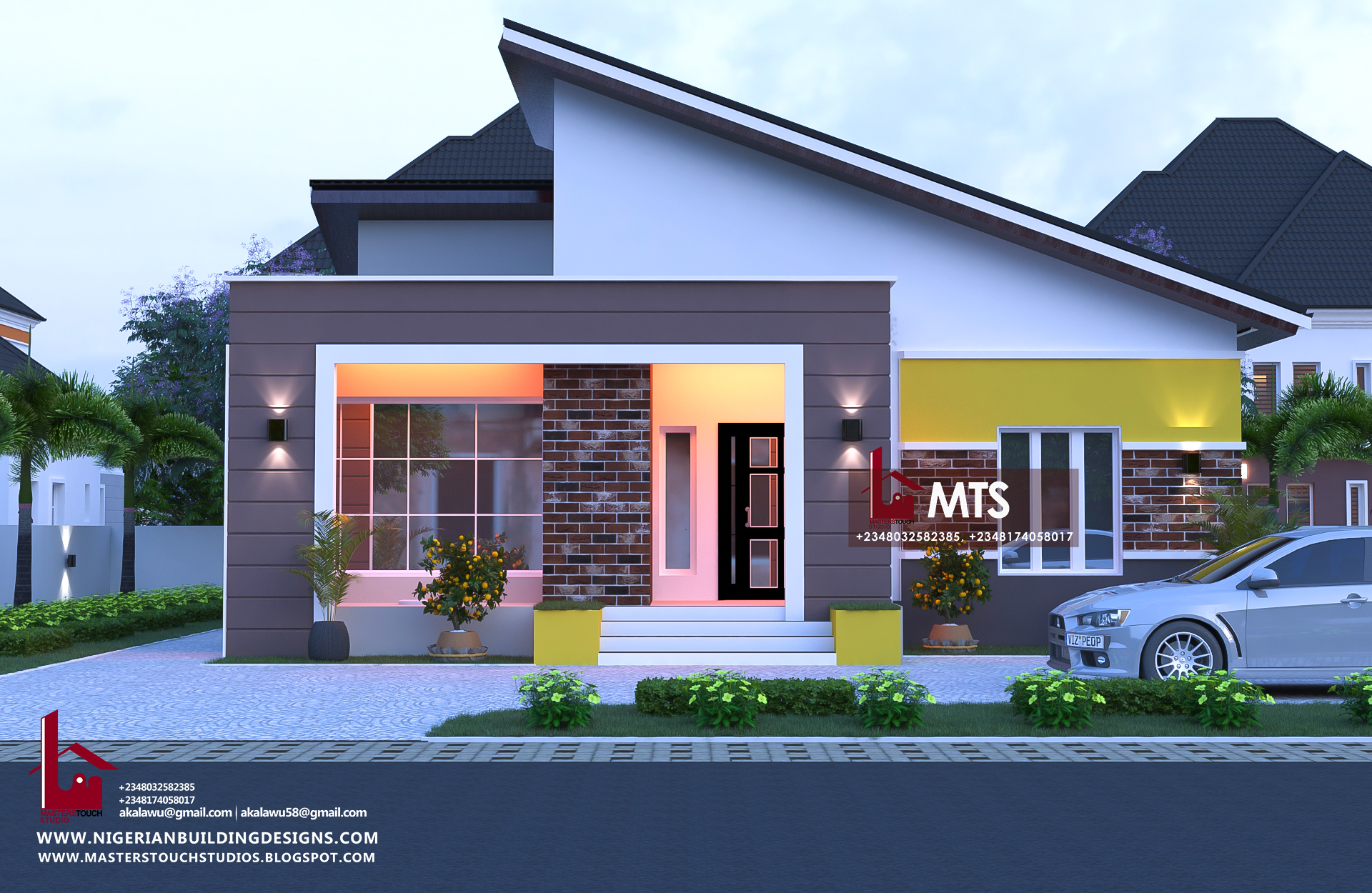
FLOOR PLAN DETAILS
Entrance porch
Bedroom 1
Main lounge
Kitchen
Veranda
Bedroom 2
Bedroom 3
Wcs = 4
Bath = 3
Floor area = 119 m²
All bedrooms are en suite and cross ventilated.
External dimensions 11.7m by 11.6m
Minimum land size 60ft by 60ft.
For More Info, Call or Whatsapp +2348032582385, +2348174058017
Send a mail to info@nigerianbuildingdesigns.com, Masterstouchstudios1@gmail.com
Plan Price:
180,000 Naira
180,000 Naira



How much is this design for 3 bedroom?
Dear Chidi, the cost of the complete drawings that comprises the architectural, mechanical and electrical drawings is 120,000. Regards
Can get the 3bedroom and 1 self-contain atttach at the back of the house
Dear Samson, kindly check your mail.
Please confirm that the designs has provisions for parking space and how many cars can the parking space contains given the 60ft by 60ft land size specification.
Dear Oluwole, We have responded to your inquiry.
Nice post
Can the design add just a bq at the back or side.
Dear Anthony, adding a boys quarters at the back or side would depend on your land size. What is your land size for the design? Can you send us a mail to masterstouchstudios1@gmail.com