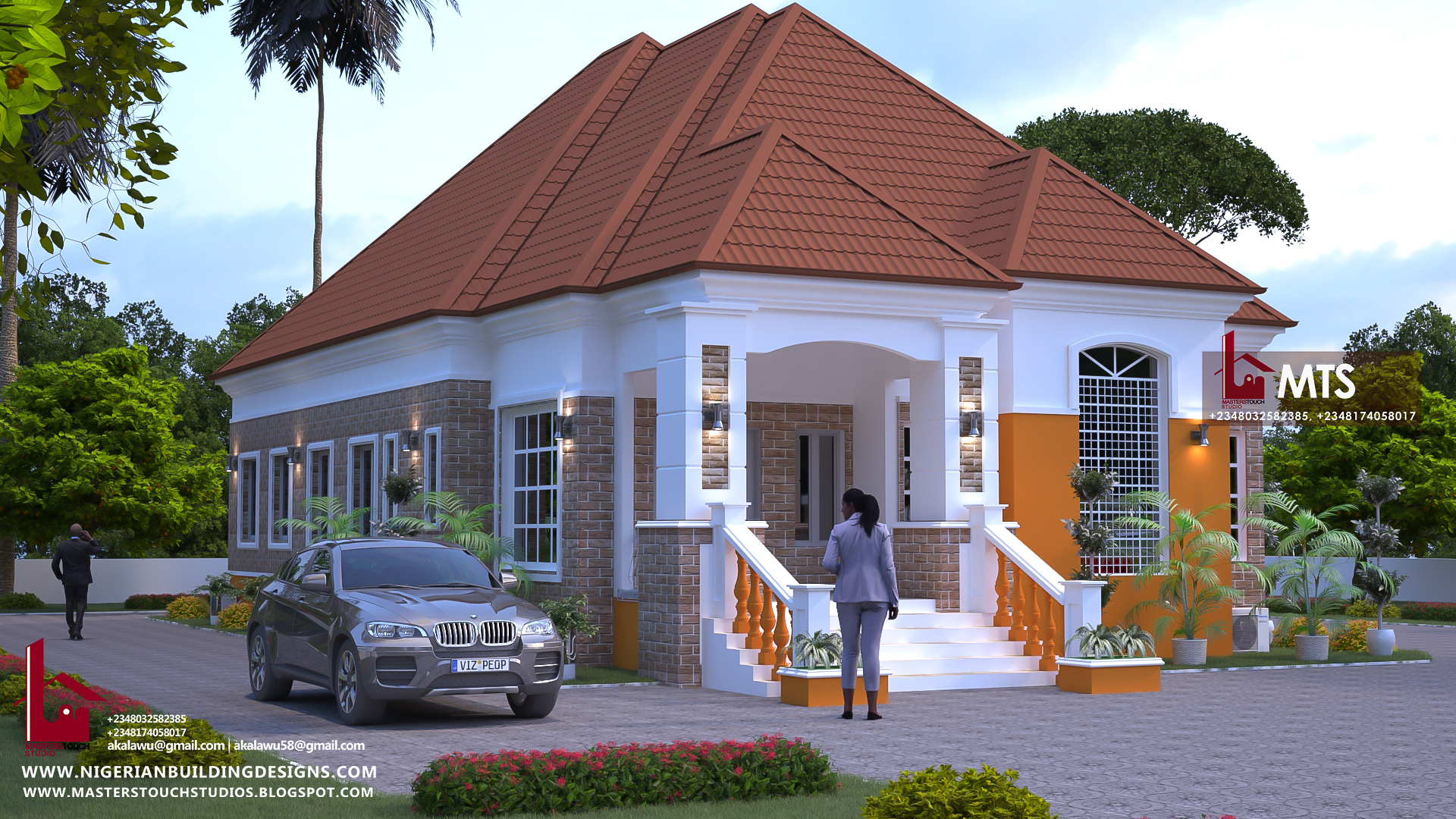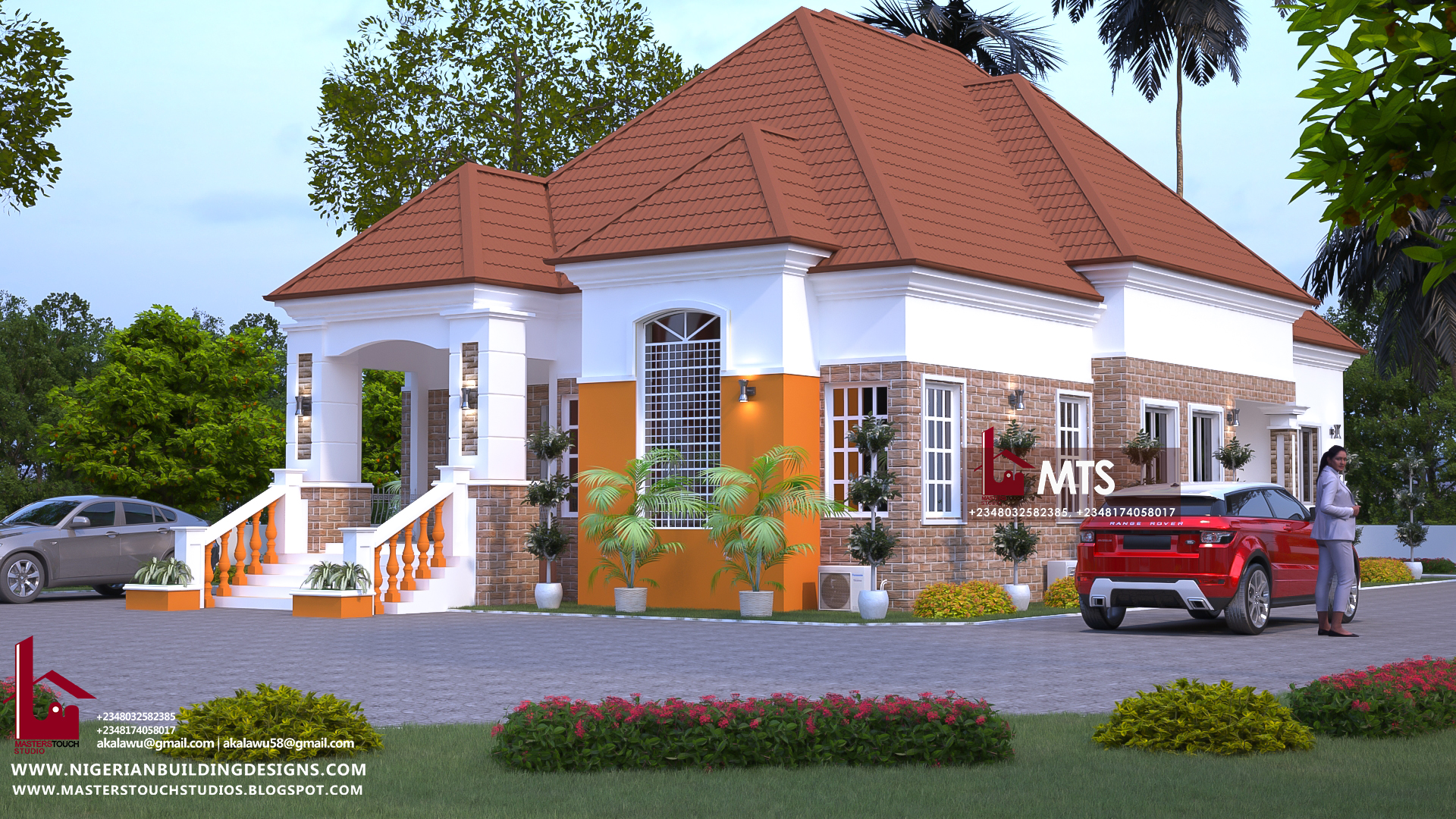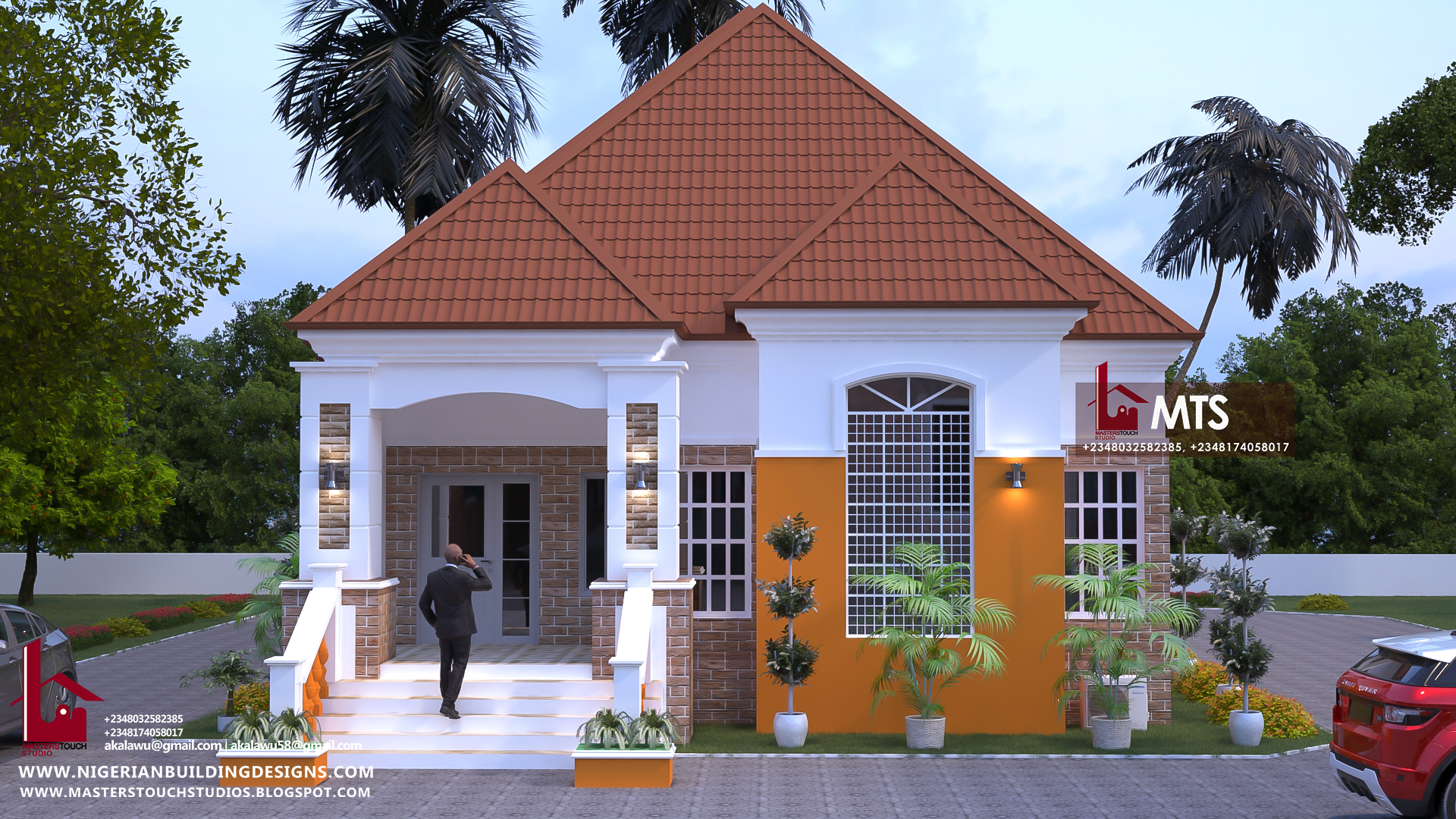

FLOOR PLAN DETAILS
Entrance porch
Ante-room
Guest bedroom
Main lounge
Dining
Kitchen
Veranda
Store
Laundry
Master’s Bedroom
Bedroom 3
Wcs = 4
Bath = 3
All bedrooms are en suite and cross ventilated.
External dimensions 11.1m by 19.1m
Minimum land size 50ft by 100ft.
For More Info, Call or Whatsapp +2348032582385, +2348174058017
Send a mail to info@nigerianbuildingdesigns.com, Masterstouchstudios1@gmail.com
Plan Price:
200,000 Naira
200,000 Naira



I would like to get this design but I would like to see the floor plan if it fits my demand. The exterior is impressive
Kindly check your mail for a response to your inquiry and a follow up. Thanks
Hi
This is beautiful, please can I know the total estimate for completing this?
Hello Akpoko, we have sent the estimate for the design to your email address.
Does this include other plan like the roof plan, electricity plan and others. and i would like to see the floor plan.
Dear Soliu, it includes the architectural, mechanical and electrical drawings
Hi
I really like this design, how much will it cost to build this with the designs?
Plz can I see the rough work for the floor plan?
Dear Benjamin, We have replied your mail.
Nice house plan design for the exterior will like to have the floor sketch plan
The design is cool, would like to see the plan and possibly the total estimated cost
Dear Michael, We have responded to your inquiry.
I love this design as well. Can I have a look at the floor plan and the estimate?
Good work, pls how much to complete the house from foundation..thanks and best price for the plan thanks
Dear Lanworld, Please check your mail for a response to your inquiry.
Nice design, I like it and will like to see the floor plan sketch how it looks like.
Good day Stanley, please check your mail for a response to your inquiry. Thanks
It’s so beautiful but I will like to know the estimate of it all with electrical work as well
Good day. We have responded to your inquiry. Thanks
Hi
I really like this design, how much will it cost to build this with the designs?
Plz can I see the rough work for the floor plan?
Dear Lasisi, please check your mail for a response.
Can I see the draft of the whole work pls.
Dear Benede, Please check your email address. Thanks
The design is very impressive i love it.
Plz can I see the rough work for the floor plan?
And i will also want you to draft out all the materials needed from Foundation to the roofing level please.
Good design, very excellent in perfection .but I like to see the floor plan almost immediately sir.
The design has an imposing exterior.
Pls, i like to see the floor plan
Plus, is the price negotiable?
Please check your email address for a response.
Hi, the design is nice. I will like to know the cost of building this
Dear Ojeti Alfred, We have sent the cost of the construction to your email address. Thanks
how much can i build this in edo state
everything
i have
100×50 land
Dear ebhoghemhenrio, We have sent the estimate to your email address. Please check and revert. Thanks
Does this include the lamp design all?
The design includes the architectural, mechanical and electrical design.
The lighting layout is part of the electrical drawings.
This is a very good design. The architect that made this deserves some honour.
I need this design, can I see the floor plan please? Please email the floor plan to me so we can kickstart the discussion on how to start this edifice.
This is beautiful, please can I know the total estimate for completing this?
Good day Endurance. The estimate for completing the project has been sent to your email address.