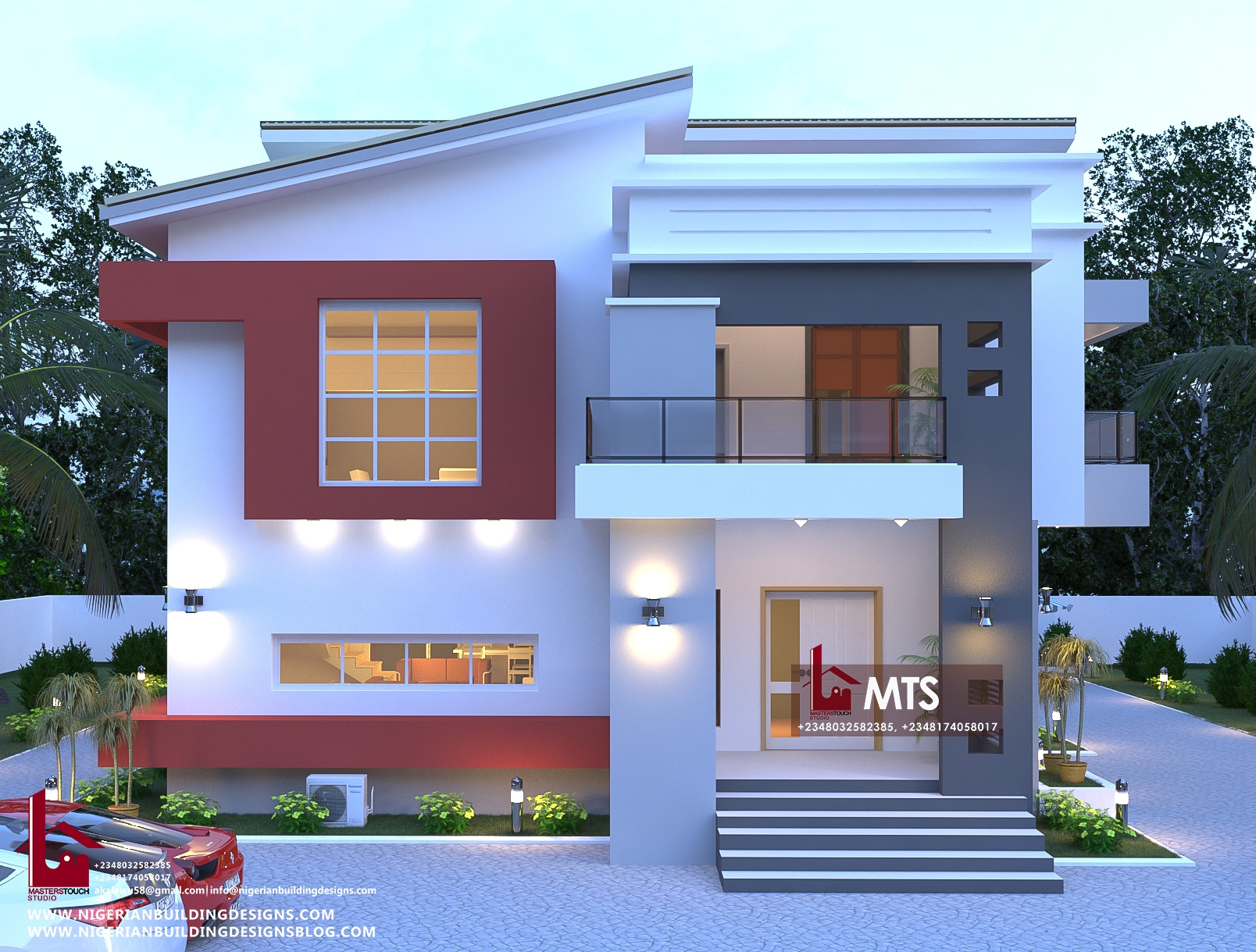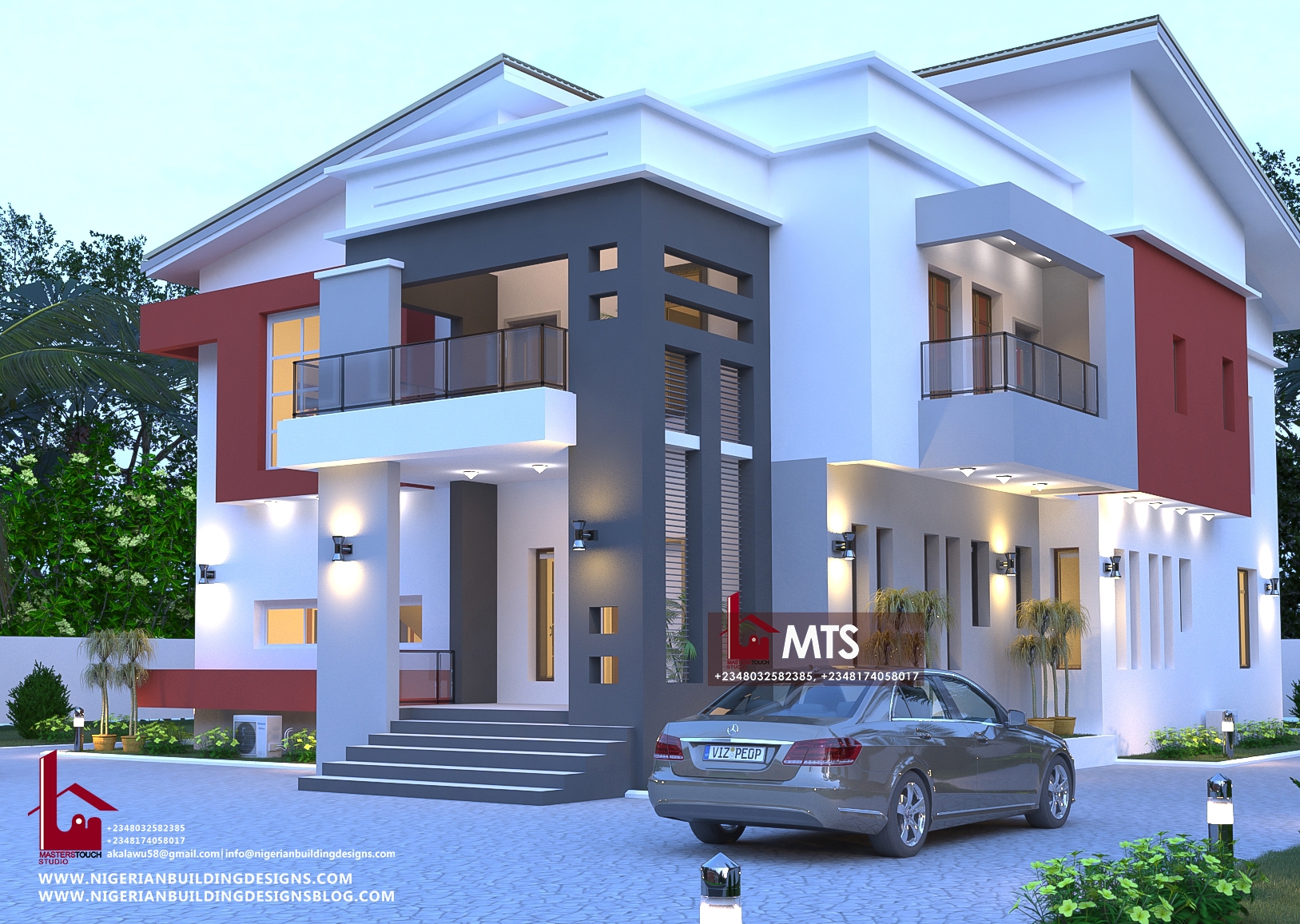

PLAN DETAILS
GROUND FLOOR DETAILS
Entrance Porch
Visitor’s Wc
Ante room
Main Lounge
Stairs inside the lounge
Guest Bedroom
Dining
Kitchen
Store
Bedroom 2
Veranda
Stairs 2
FIRST FLOOR DETAILS
Master’s Bedroom
Master’s walk in closet
Gallery overlooking the main lounge
Front Balcony
Right-side Balcony
Family Lounge
Bedroom 4
Bedroom 5
Wcs = 6
Bath = 5
All Bedrooms have their toilet and bathrooms
All bedroom have their own closets
External dimensions 12.2m by 19.5m
Minimum land size 60ft by 100ft


Hello, what’s the cost to finished this building place?
Dear Benson, We have responded to your inquiry.