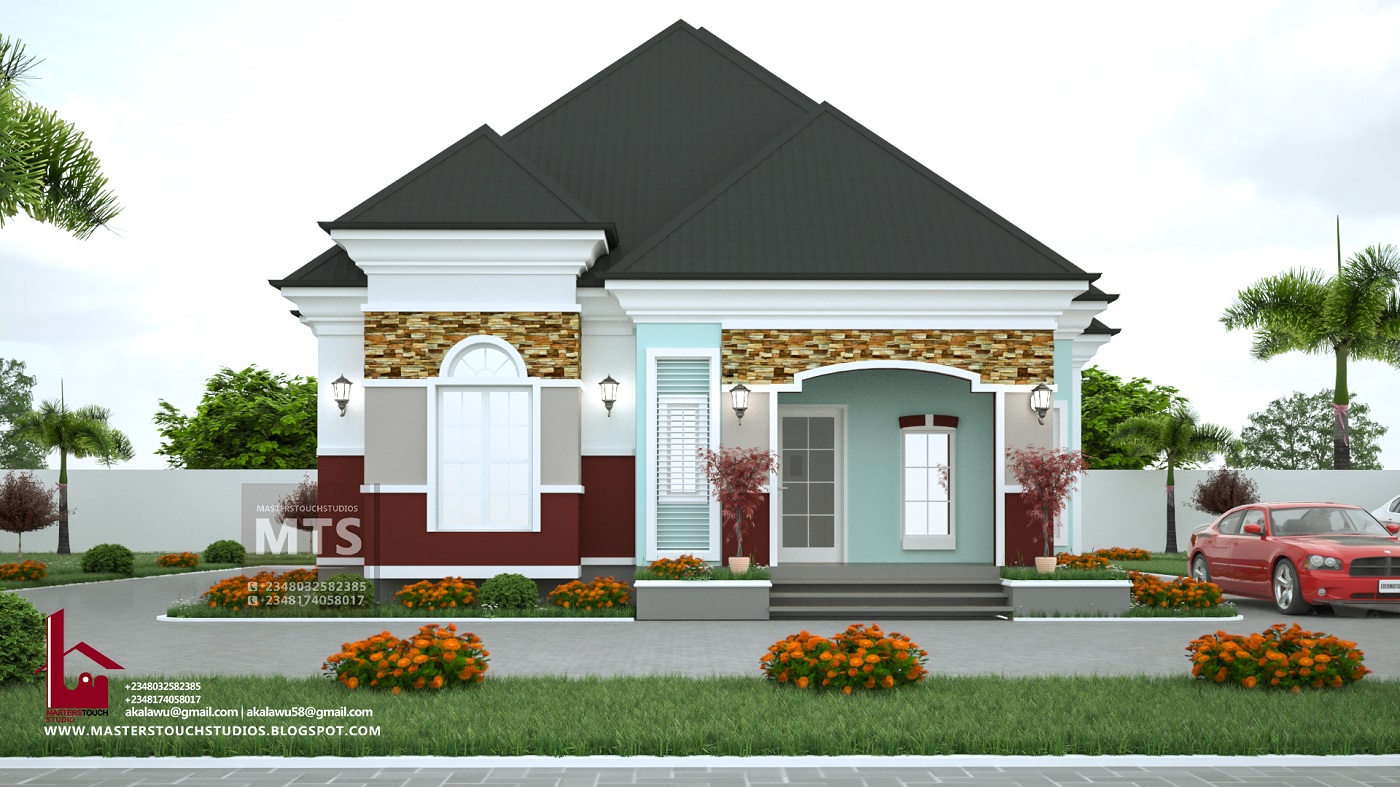

FLOOR PLAN DETAILS
Entrance porch
Ante-room
Guest bedroom
Main lounge
Dining
Kitchen
Veranda
Store
Laundry
Bedroom 2
Bedroom 3
Wcs = 4
Bath = 3
All bedrooms are en suite and cross ventilated.
External dimensions 11.6m by 18.3m
Minimum land size 50ft by 100ft.



BEAUTIFUL AND I WANT SOMETHING LIKE THIS
Nice Building, i like it
Thanks.
Hello how much will it’s cost me to erect a building like this on a 90ft by 60ft in owerri please kindly give me thought estimate and also I will like a 4bedroom and not 3 pleaae kindly advice , thank you
The estimate has been sent to you.This is the link to the 4 bedroom bungalow option.
https://nigerianbuildingdesigns.com/2018/11/07/4-bedroom-bungalow-rf-4009/
Hello, i need the know the cost to get this 3bedroom building plan
Dear Popoola, the cost of the complete drawings that comprises the architectural, mechanical and electrical drawings for the design is 130,000. Regards
What is the cost to finish this house?
Can I build this plan on a 600square metres plot in Abuja?
Hello Frank, what is the length and width of the land? You can send us the survey plan of your land. Regards
Pls is the window that you can see from the porch the ante room window or the master bedroom widow?
And also is the visitor’s toilet door inside the ante room? If no, can it be put there because I would like the visitor’s toilet door to be inside the main house
What a beautiful design, pls can this fit on a 50ft by 100ft where the 50ft faces the road.
Is a nice plan but what is the rough estimate to build this in Ibadan
Hello Amos, We have sent the estimate to your email address.