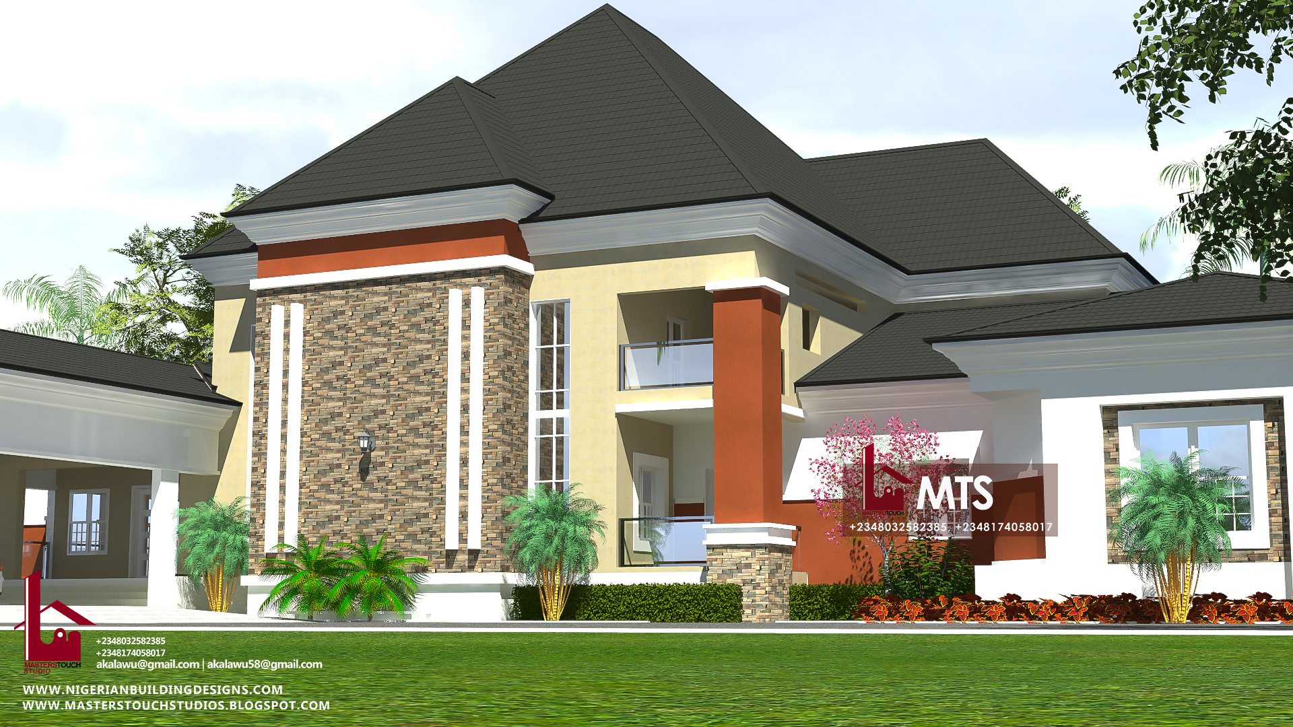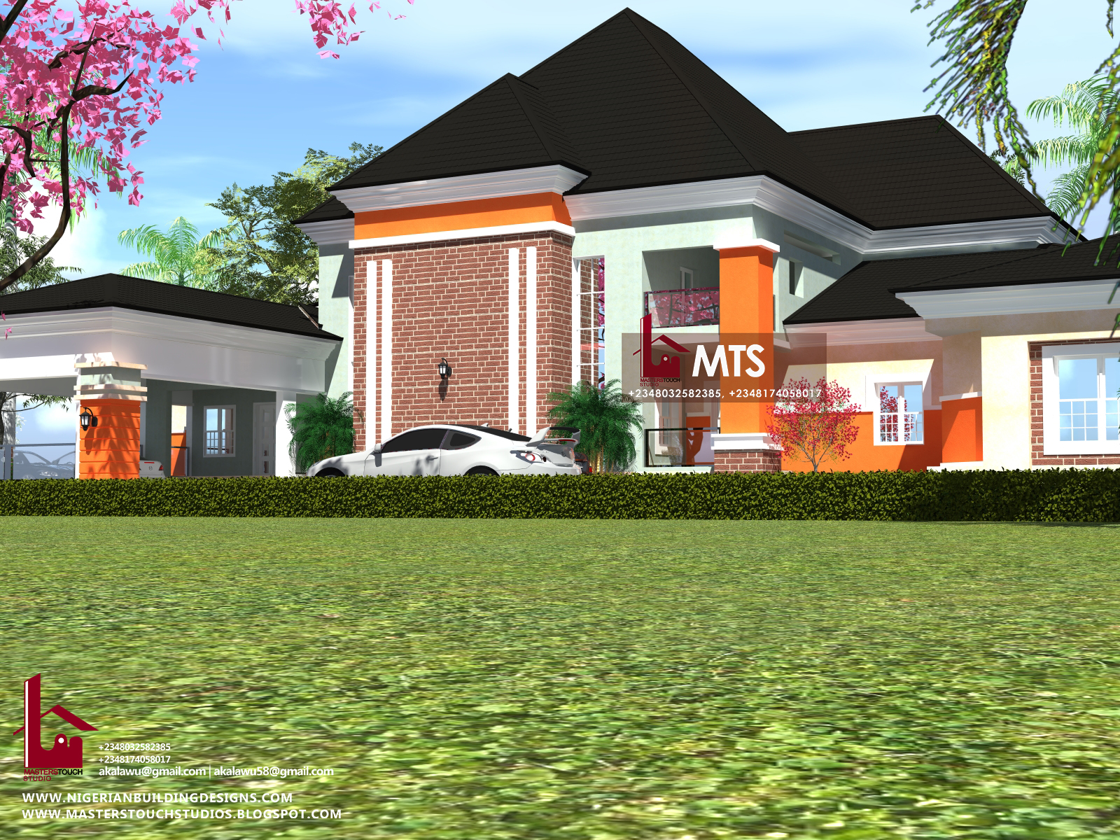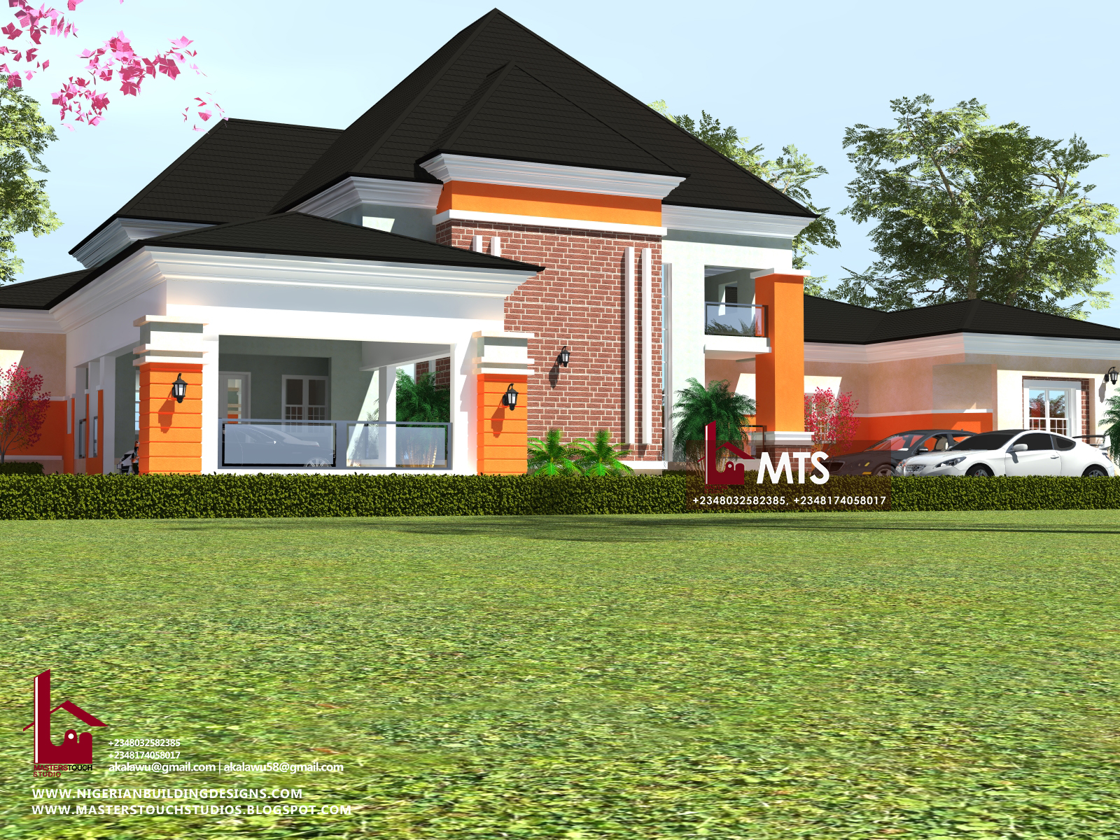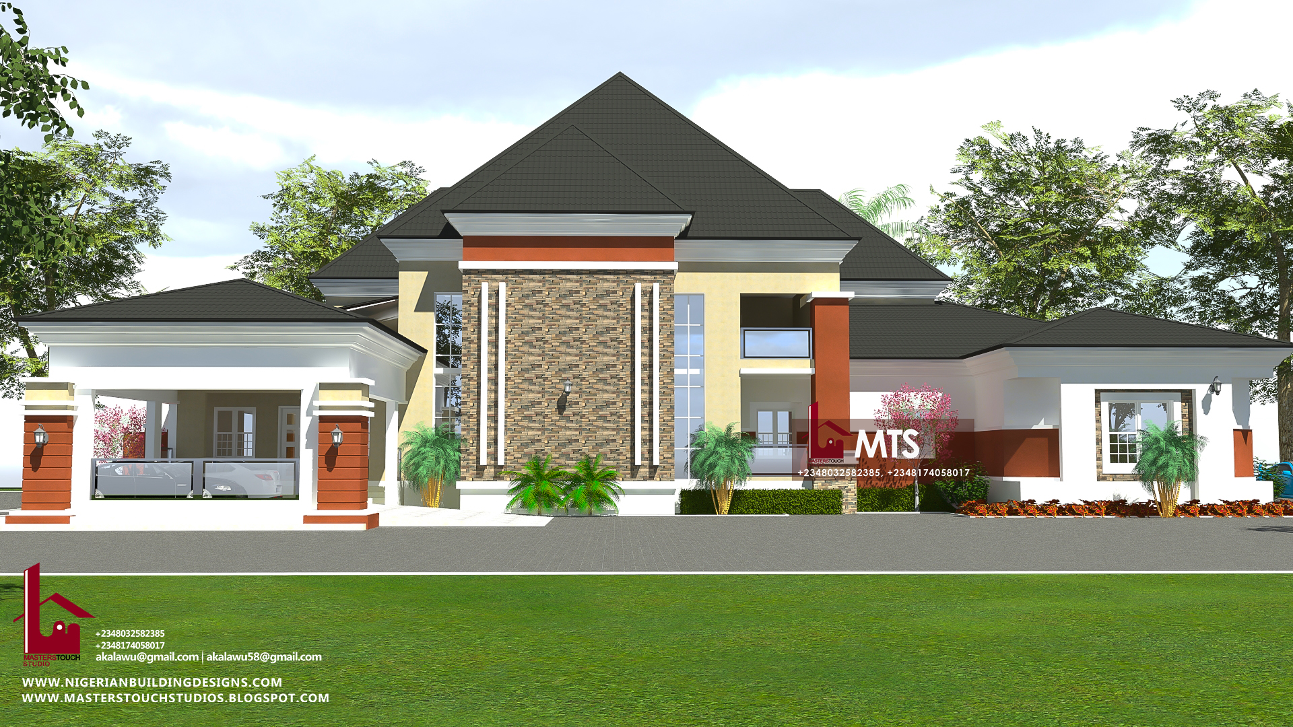


PLAN DETAILS
GROUND FLOOR DETAILS
2 Car Garage
Entrance Porch
Visitor’s Wc
Ante room
Main Lounge
Dining
Guest Bedroom
Bedroom 2
Bedroom 3
Bedroom 4
Kitchen
Store
Laundry
Veranda
Stair-hall
PENT FLOOR DETAILS
Master’s Bedroom/Bedroom 5
Master’s Lounge
Master’s walk in closet
Master’s Terrace
Stair-hall
Wcs = 6
Bath = 5
All Bedrooms have their toilet and bathrooms
All bedroom have their own closets
Floor area = 591 m²
Minimum land size 150ft by 100ft


Please how can I see the inside drawing arrangements of the building . If you can help with pictures or inside plan it will be very well appreciated .
Good day Linda, with regards to your inquiry, We have sent you a response.
Please can I have the inside details of the room
Dear Naa, please check your mail for a response to your inquiry.
Hello
Please how much do you think it might cost to erect this building from foundation to finishing. It looks amazing. Could you please let me know have a look at the dimension of the inside — bedroom and lounge .
Thanks
Barth
Good day Bartho, We have sent you a response. Thanks
Surfing for unique buildings I chased on your site and found this nice structure. I shall be grateful if you can available the interior looks of the building to help me make a decision to purchase this building plan. I understand I need about 150 X 100 ft land space to construct this building. Ok then, how much space do I need around the building for landscape beautification ?
How much will cost to build?
Good day, Stanley Matthew Essuman, the details of the design has been sent to your email address. Regards.