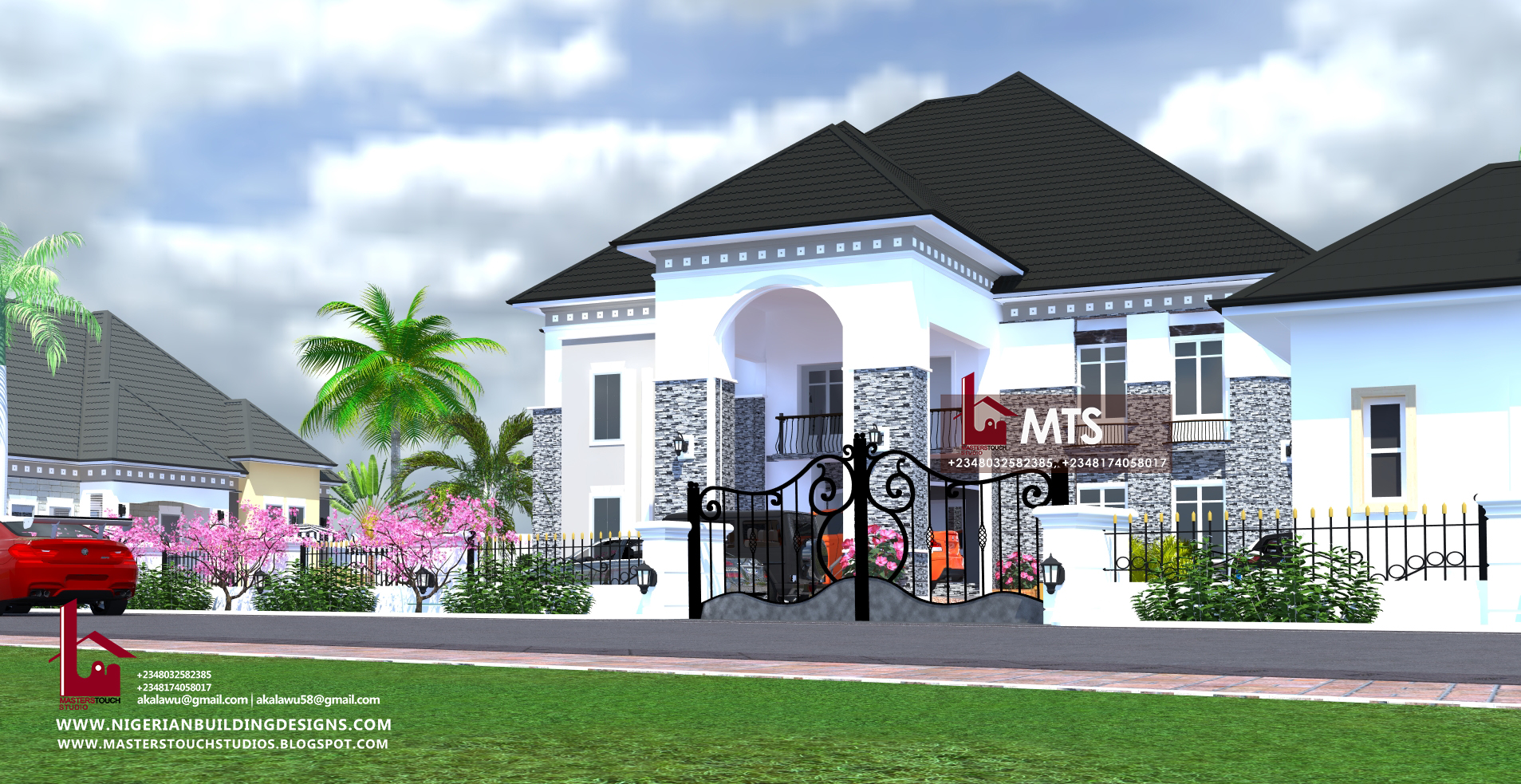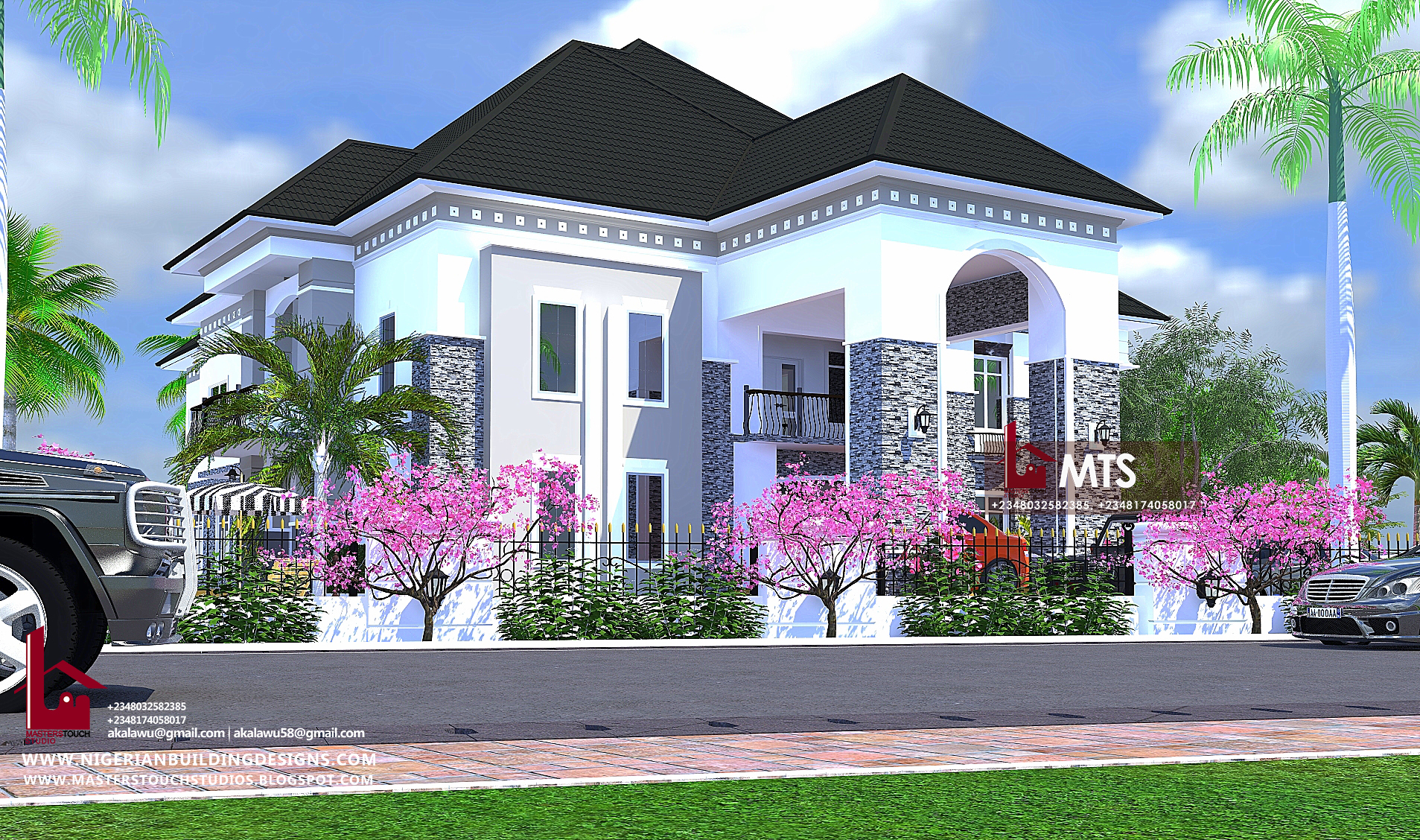
PLAN DETAILS
GROUND FLOOR PLAN
Car porch
Entrance porch
Ante room
Visitor’s W.c
Guest bedroom
Guest Lounge
Main lounge
Elevated Dining
Private Lounge
Kitchen
Verandah
Store
Laundry
Chapel
Stair hall
FIRST FLOOR PLAN
Bedroom 3
Bedroom 4
Void over Car porch
Master’s Bedroom
Master’s Study
Master’s balcony
Family Lounge
Family area
Terrace for Family Lounge
Madam’s Bedroom
Kitchenette
Veranda for kitchenette
Stair hall
All bedrooms have their own toilet and bathrooms with closets.
All bedrooms are cross ventilated.
External dimensions 21.1m by 27.8m
Total floor area = 421 m²
Land required 100ft by 150ft.
For More Info, Call or WhatsApp +2348032582385, +2348174058017
Send a mail to info@nigerianbuildingdesigns.com, Masterstouchstudios1@gmail.com


Hello, I am asking for a little information, how do you send the plan if someone buys it outside Nigeria? And in which format?
And for this plan can you help with construction estimate? Like how much the foundation can cost? Estimate of roofing cost?
Could you please kindly help me with that?
Thank you so much
Dear Frank, Thanks for your interest in our designs.
For our Clients that buy our designs outside Nigeria, this is our mode of operation.
The completed designs are delivered in PDF format to the Client’s email address. The Client can print by himself.
The second option is the option of printing it in Nigeria and sending it to the Client via Fedex courier service which the Client foots the bill of sending it outside Nigeria.
How much will it cost to build this house in asaba Nigeria? Can the building enter a 100 by 100 land?
Good day Frank, we have sent a response to your mail regarding your inquiry. Thanks
Please I would love to know how much will cost from floor to completion with electricity and plumbing of this builing in my village in Anambra state
Good day Chukwudi, We have responded to your inquiry. Thanks