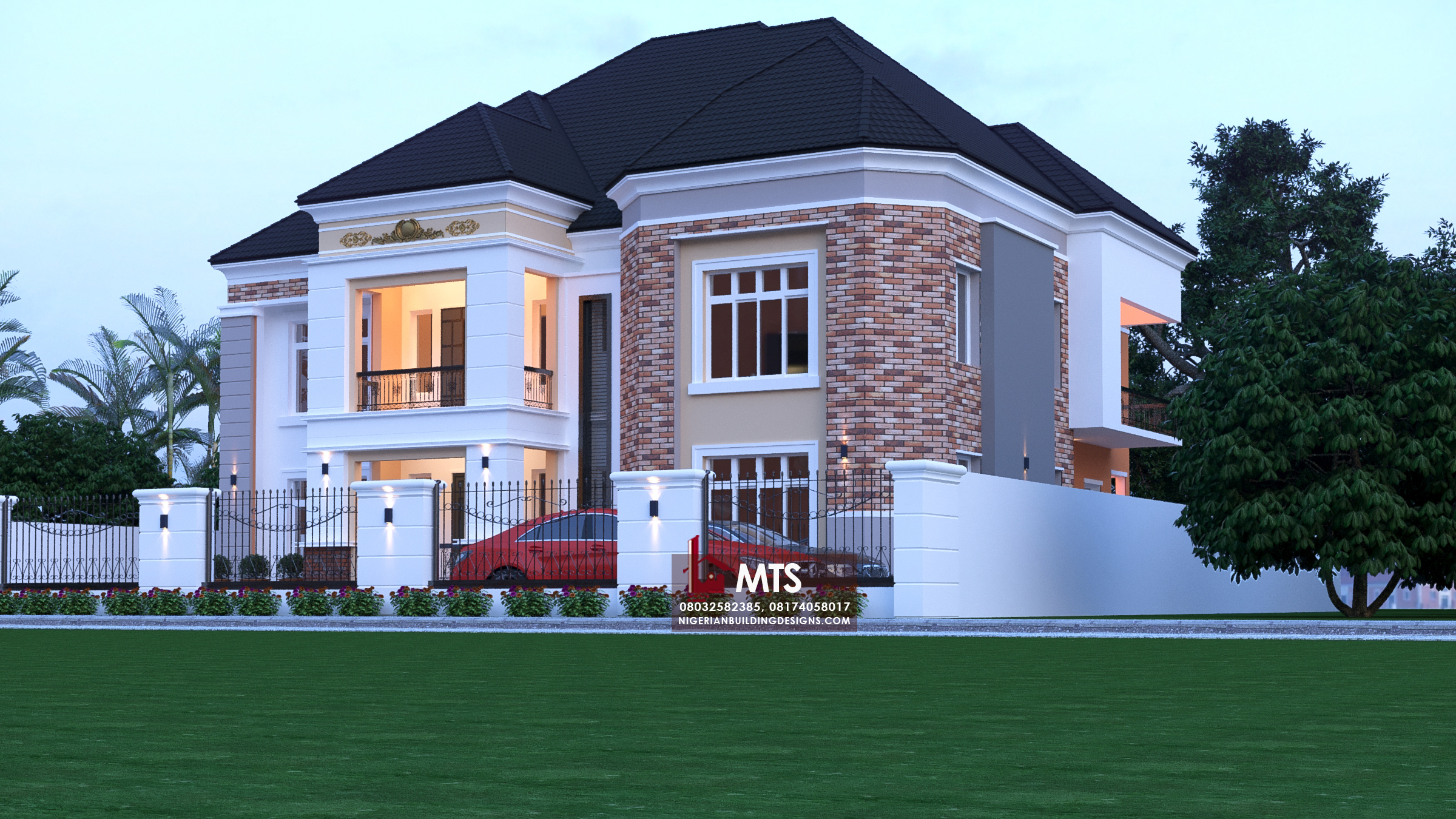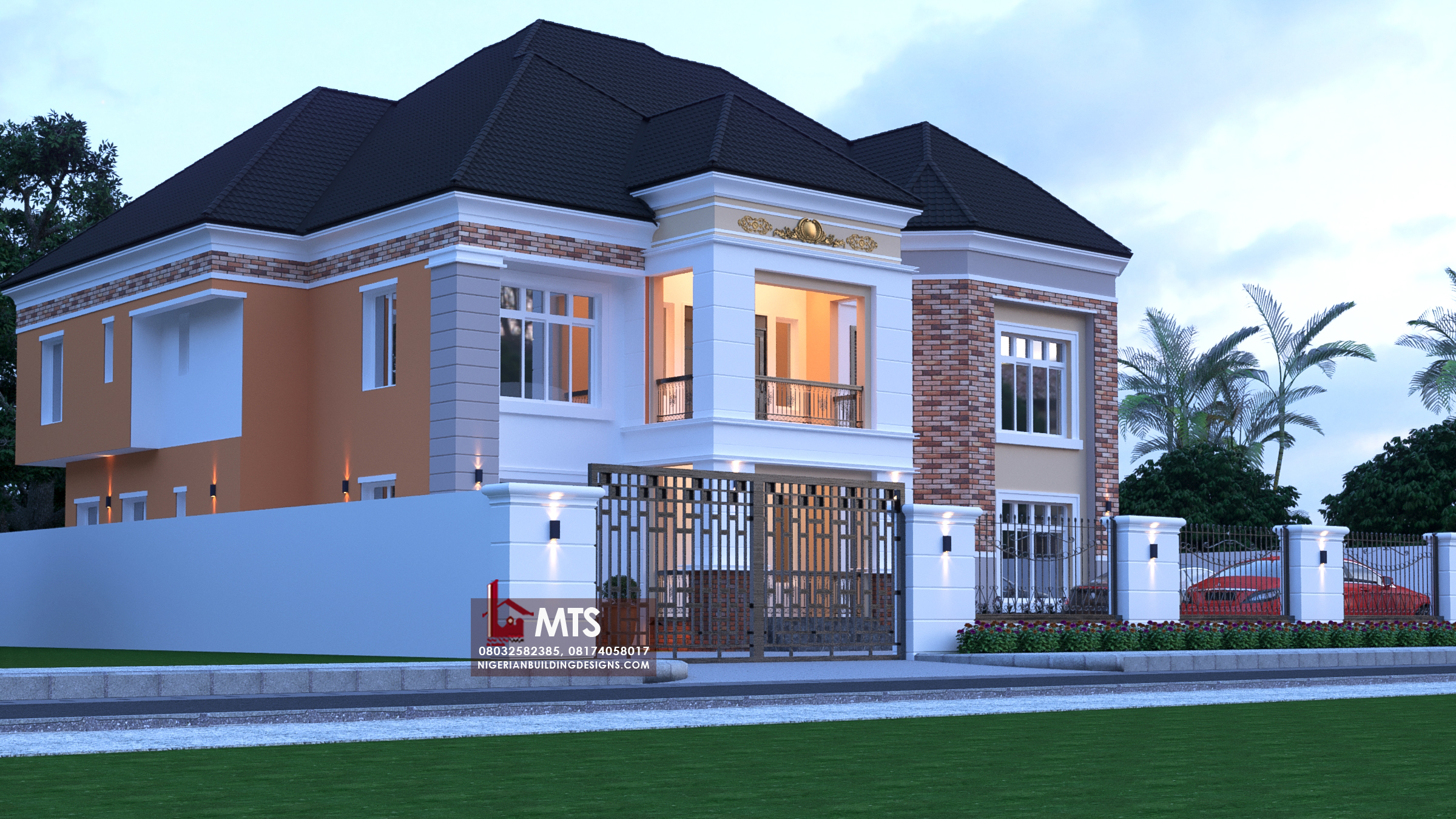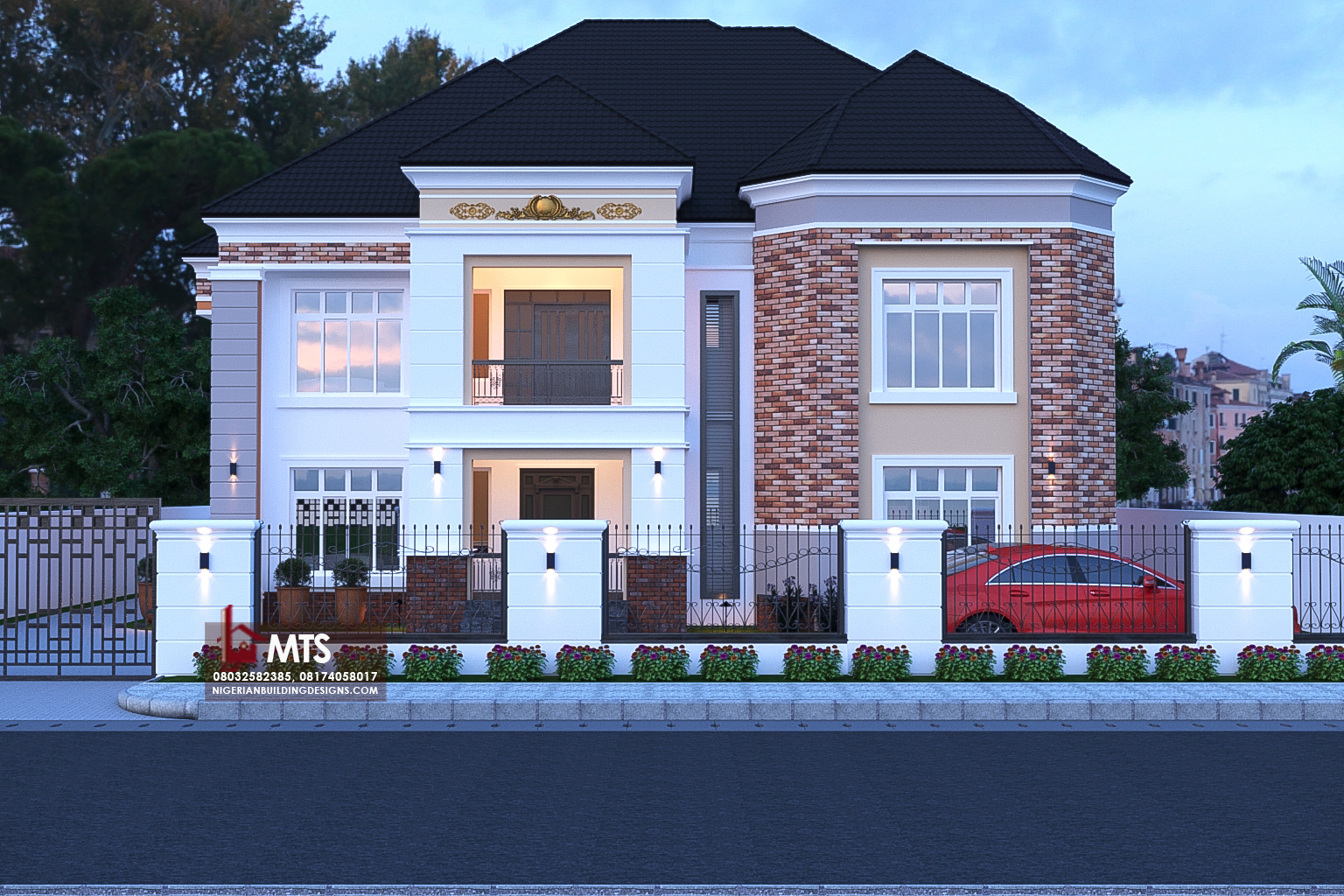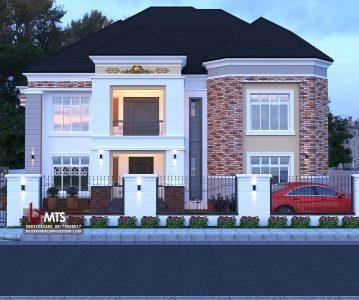

PLAN DETAILS
GROUND FLOOR DETAILS
Entrance Foyer
Visitor’s toilet
Ante-room
Main Lounge
Dining
Bedroom 1
Kitchen with an island table
Veranda
Store
Laundry
Study
Stair-area
FIRST FLOOR DETAILS
Bedroom 2
Bedroom 3
Bedroom 4
Master’s Bedroom/Bedroom 5
Family Lounge
Visitor’s Wc
Balconies
Wcs = 7
Bath = 5
All Bedrooms have their toilet/ bathrooms and Closets
Minimum land size 80ft by 80ft
For More Info, Call or WhatsApp +2348032582385, +2348174058017
Send a mail to info@nigerianbuildingdesigns.com, Masterstouchstudios1@gmail.com



Good morning 🙏 please I want to enquire about this building. What can be the estimate of building a house like this with out the land. Starting from DPC to finish ( including electric, plumbing) hope it can have two stairs cases, high open living room. I
Hello Longinus, the design has only one staircase. It is also not a double volume living room. Those can however be integrated into the design.