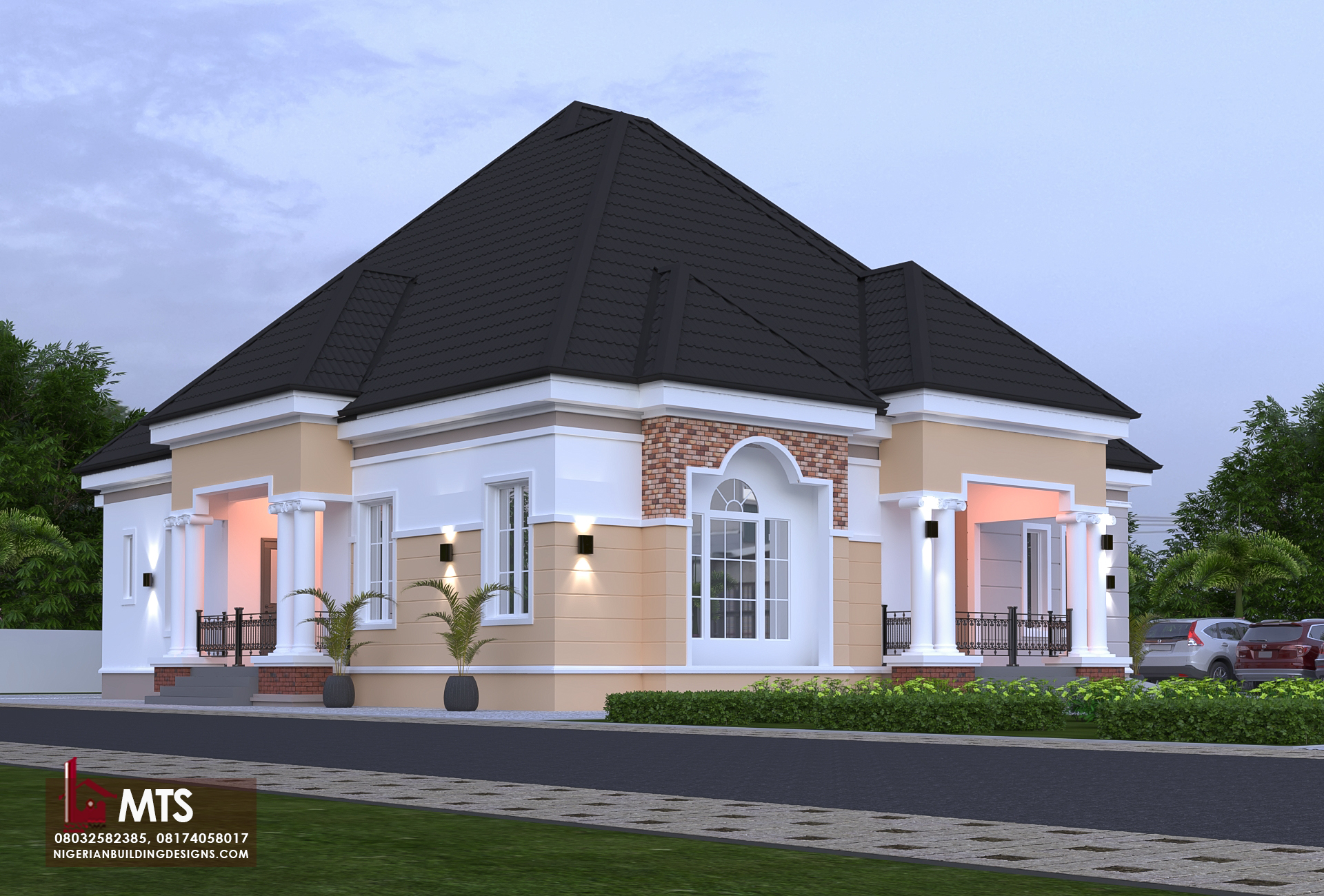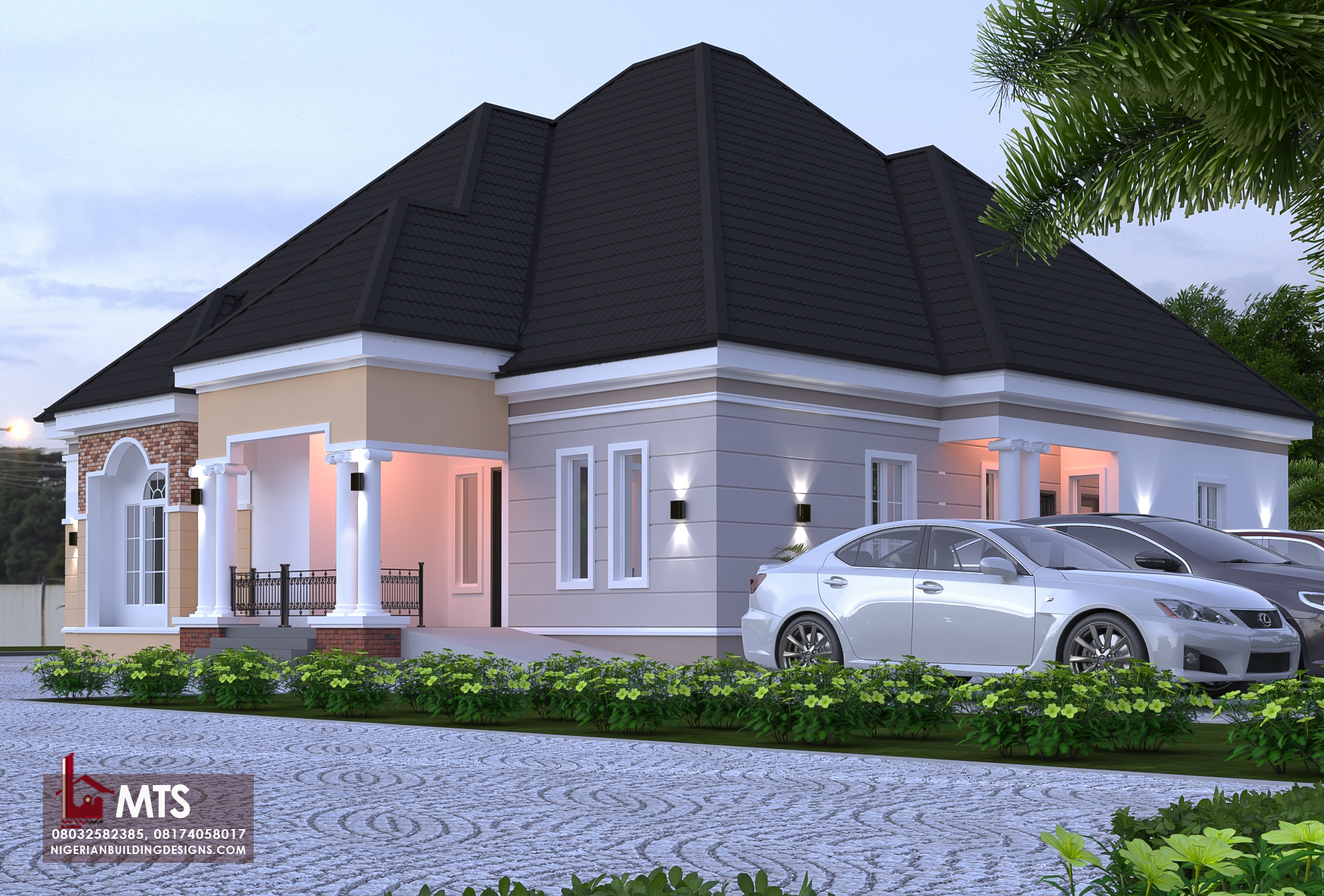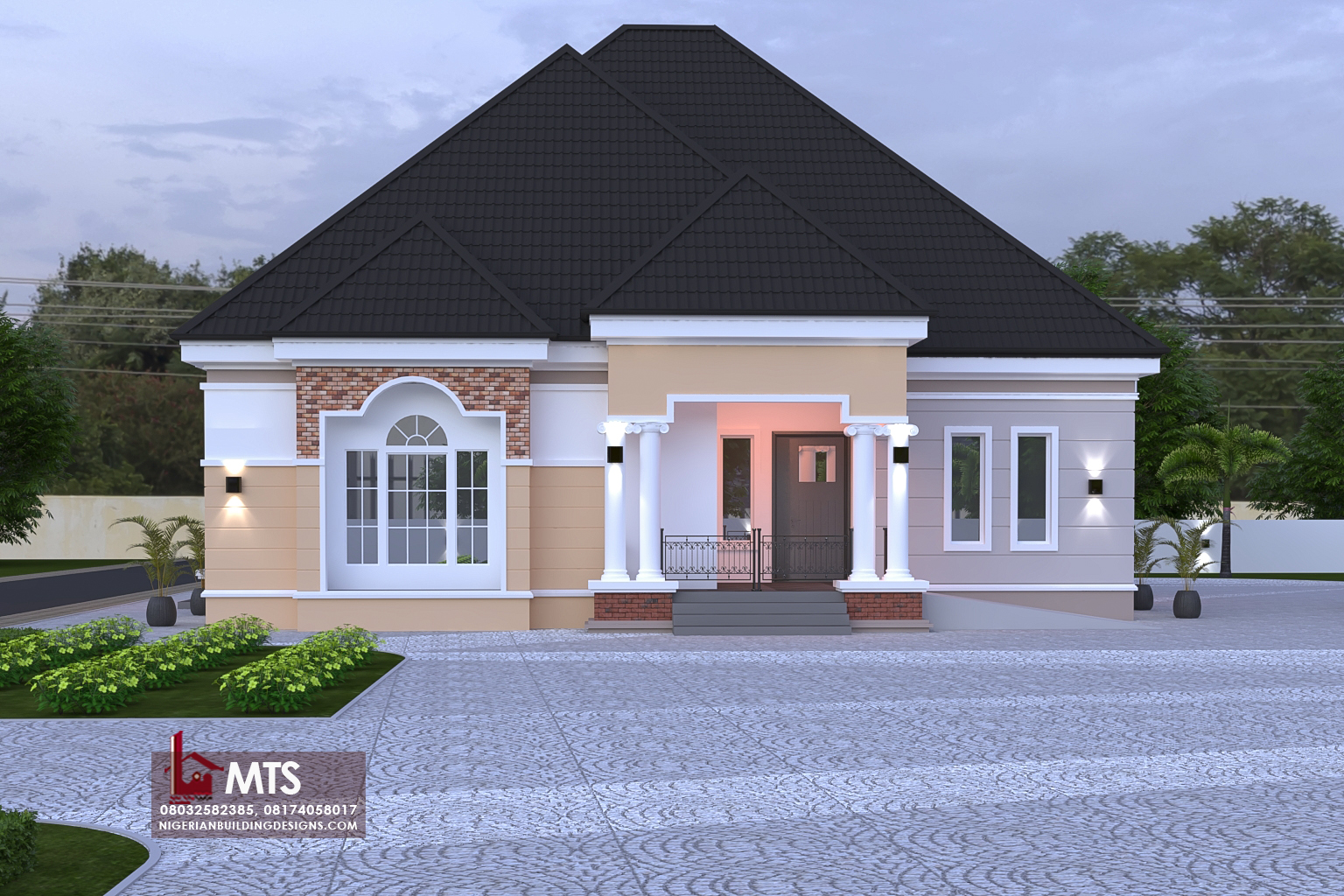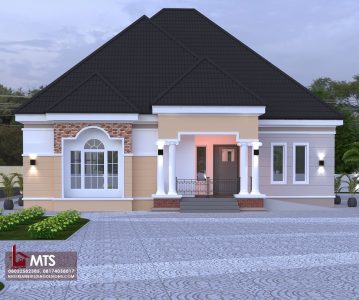

FLOOR PLAN DETAILS
Entrance Porch
Ante room
Visitors’ Wc
Living room
Dining
Kitchen
Master’s Bedroom/Bedroom 1
Store
Veranda
Bedroom 2
Bedroom 3
Bedroom 4
Wcs = 5
Bath = 4
All Bedrooms have their toilet and bathrooms
All bedroom are properly ventilated
Minimum land size is 75ft by 85ft




Hello Harry, please check your email for a response. Thanks
Good day, please can I get the and 3D floor plan and the estimated cost to put up this building?
please what will be the total estimated cost of the house ?
Good day, We have responded to your inquiry. Regards