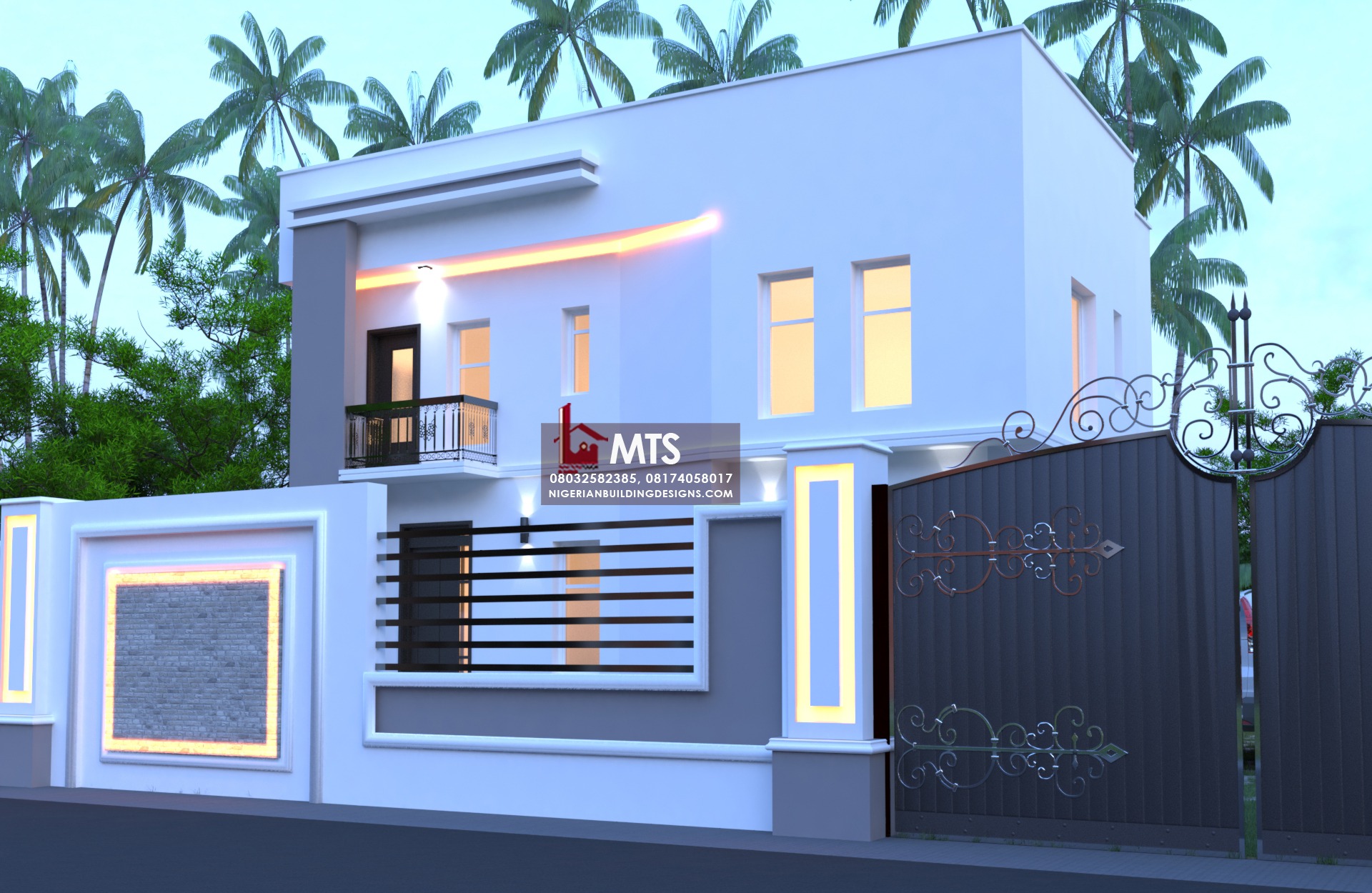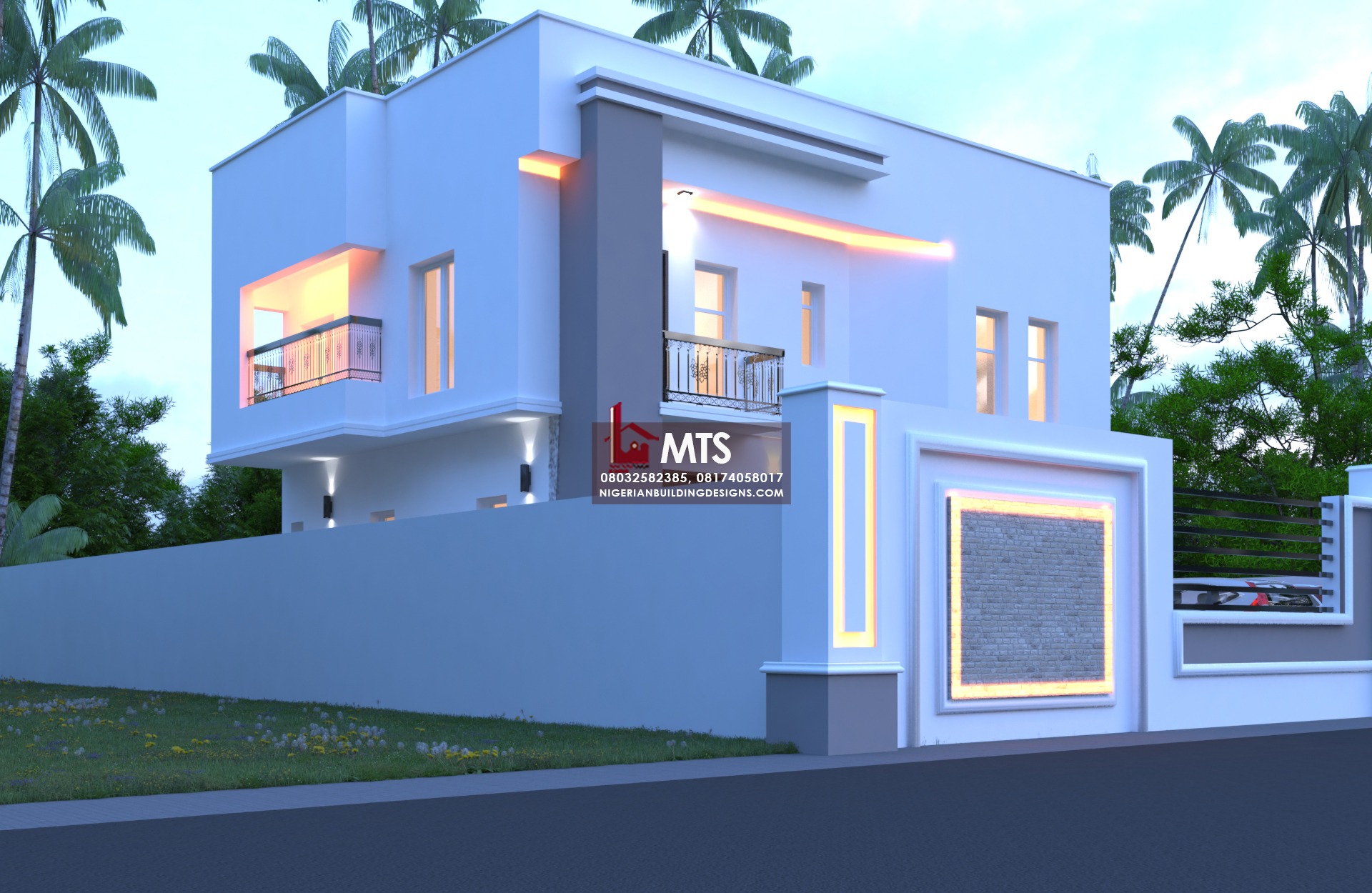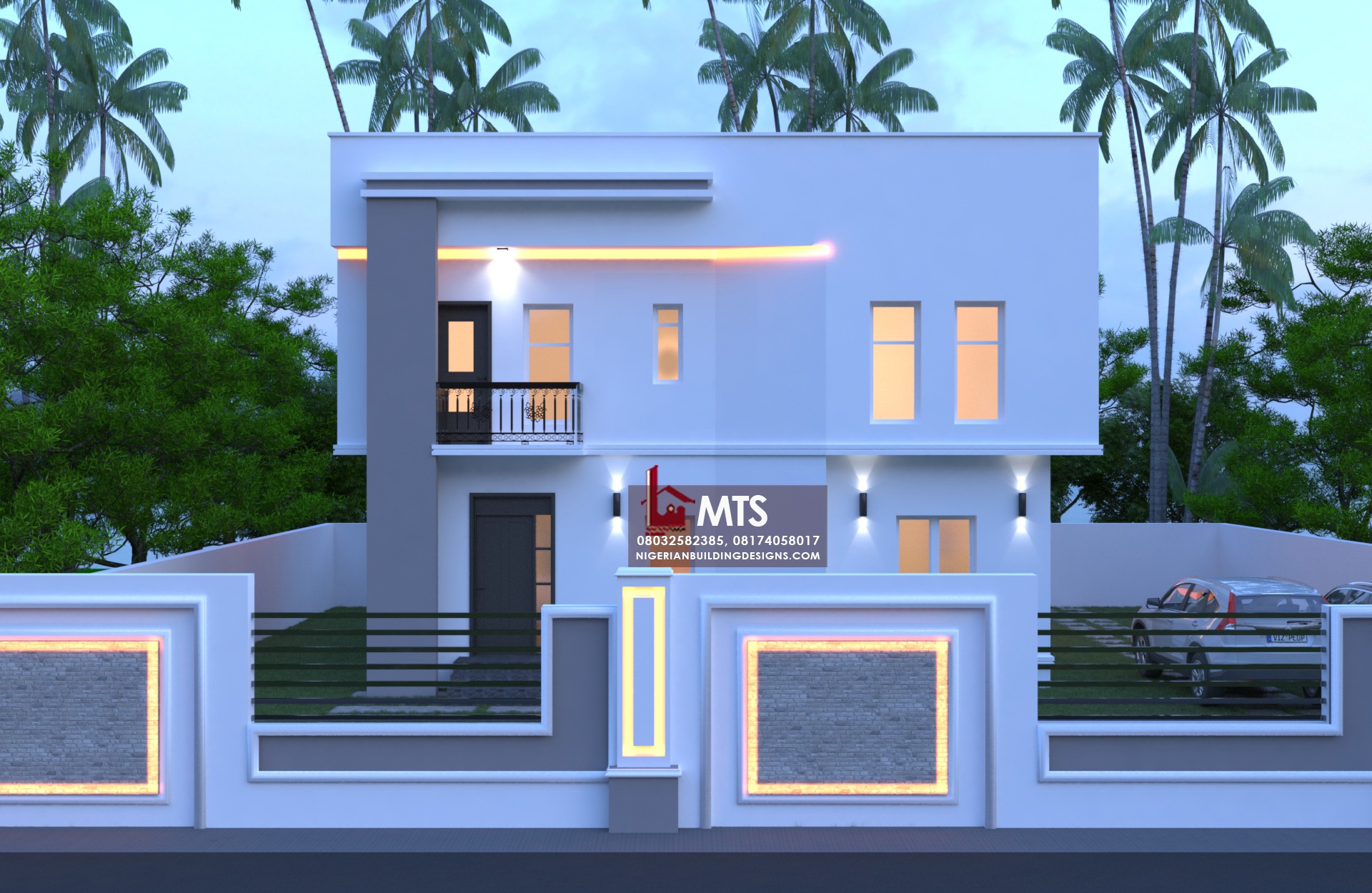

FLOOR PLAN DETAILS
GROUND FLOOR DETAILS
Entrance Porch
Visitor’s Wc
Living Room
Dining
Kitchen
Visitor’s Wc
Living Room
Dining
Kitchen
Open Store
Kitchen Veranda
Stair in Living Room
Kitchen Veranda
Stair in Living Room
FIRST FLOOR DETAILS
Bedroom 1
Bedroom 2
Bedroom 3
Front Balcony
Wcs = 3
Showers = 2
External Dimensions 10m by 8.7m
Required Land size 50ft by 50ft
For More Info, Call or Whatsapp +2348032582385, +2348174058017
Send a mail to info@nigerianbuildingdesigns.com, Masterstouchstudios1@gmail.com
Plan Price:
400,000 Naira
400,000 Naira



Dear Sir,
With utmost sincerity I appreciate your great works. So am interested in this design. Would it be possible to share the estimated cost of setting up this building in Enugu
Thank you
How much does it cost in building this currently
How much does it cost in building this currently