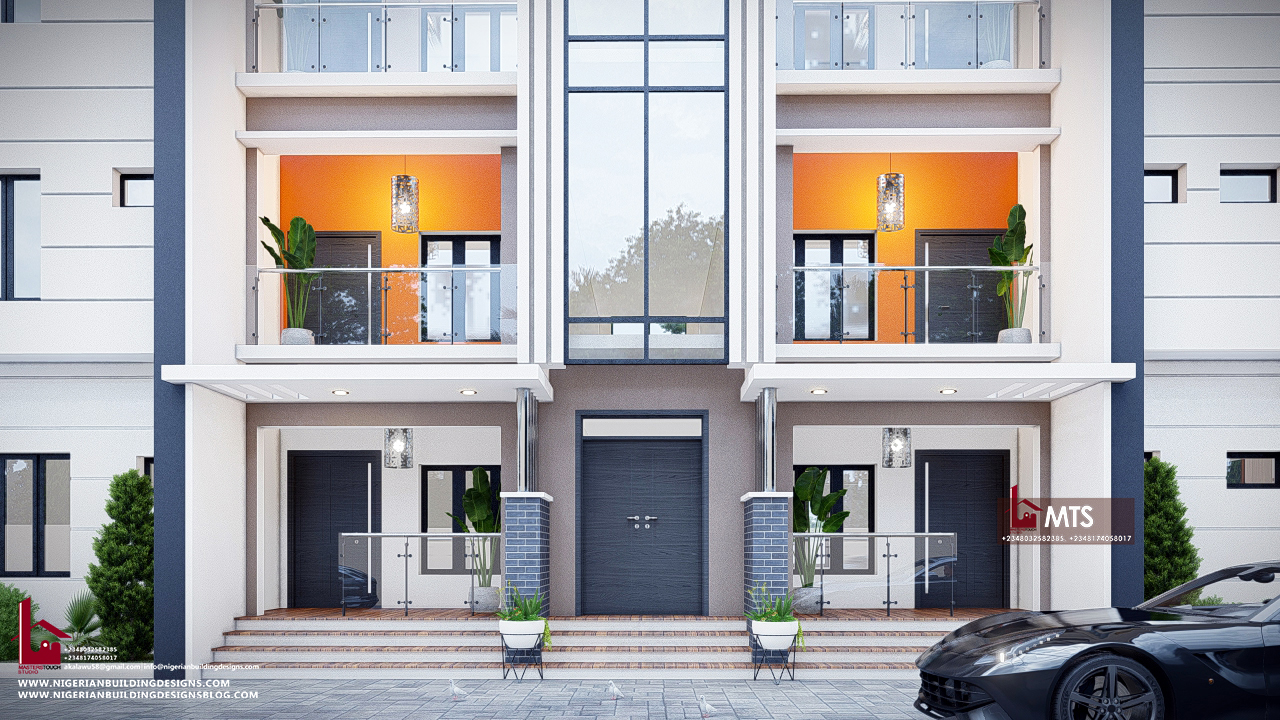

3 UNITS OF 2 BEDROOM FLATS WITH 6 UNITS OF 1 BEDROOM FLATS
FLOOR DETAILS
GROUND FLOOR, FIRST FLOOR AND SECOND FLOOR DETAILS
2 BEDROOM FLATS
Entrance Porch
Visitor’s Wc
Main Lounge
Dining
Bedroom 1
Bedroom 2
Kitchen
Veranda
Stair-area
Typical floor details
1 BEDROOM FLATS
Entrance Porch
Visitor’s Wc
Main Lounge
Bedroom 1
Kitchen
Stair-area
Typical floor details
All rooms have their separate toilets and bathrooms
All rooms are properly ventilated
Floor area: 284m²
Required Land size 60ft by 100ft
For More Info, Call or WhatsApp +2348032582385, +2348174058017
Send a mail to info@nigerianbuildingdesigns.com, Masterstouchstudios1@gmail.com


Hello,
I’d like to discuss this design with you, get back to me
Dear Joshua, We have sent you an email regarding that.
Hi, I would like to have a discussion with you regarding this building plan. Planned area to build is in Enugu State by 2025 first quarter.
Please get back to me.
Hi! Please I’ll like to know more about the design. Ans how much it would cost for the plans.
Hello Ngene, We have responded to your inquiry. Regards