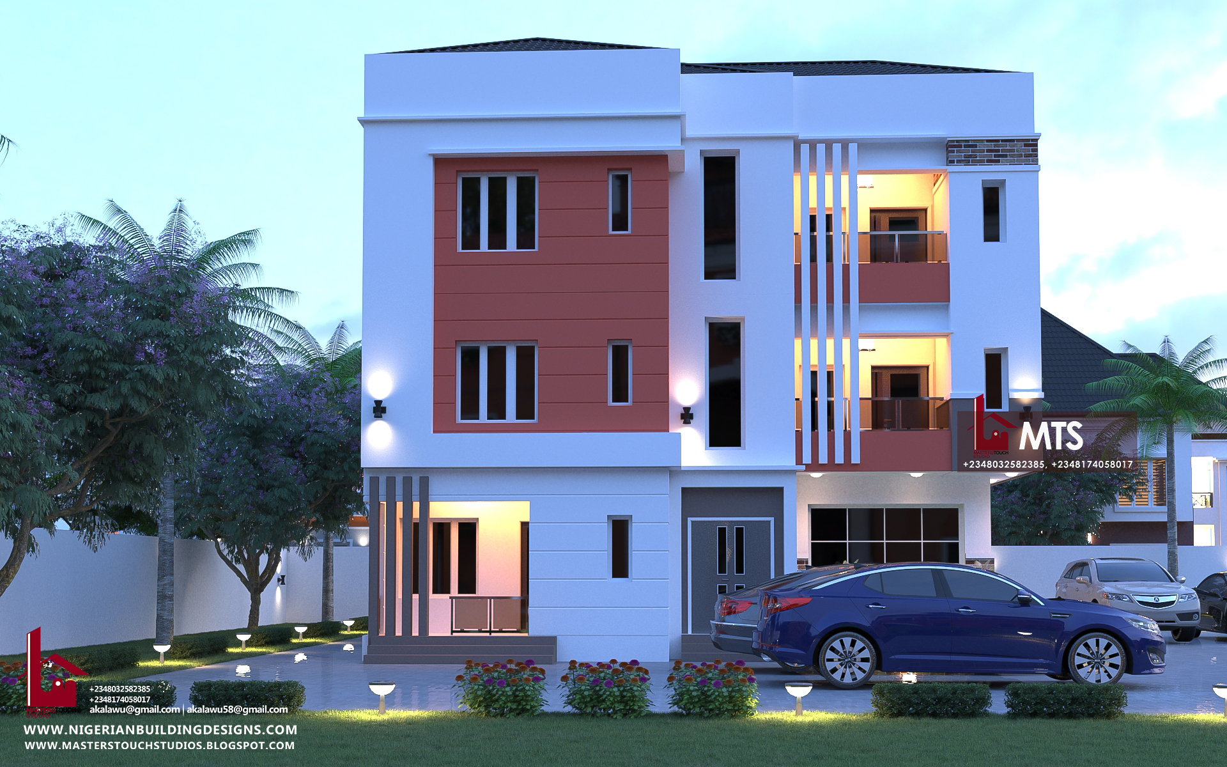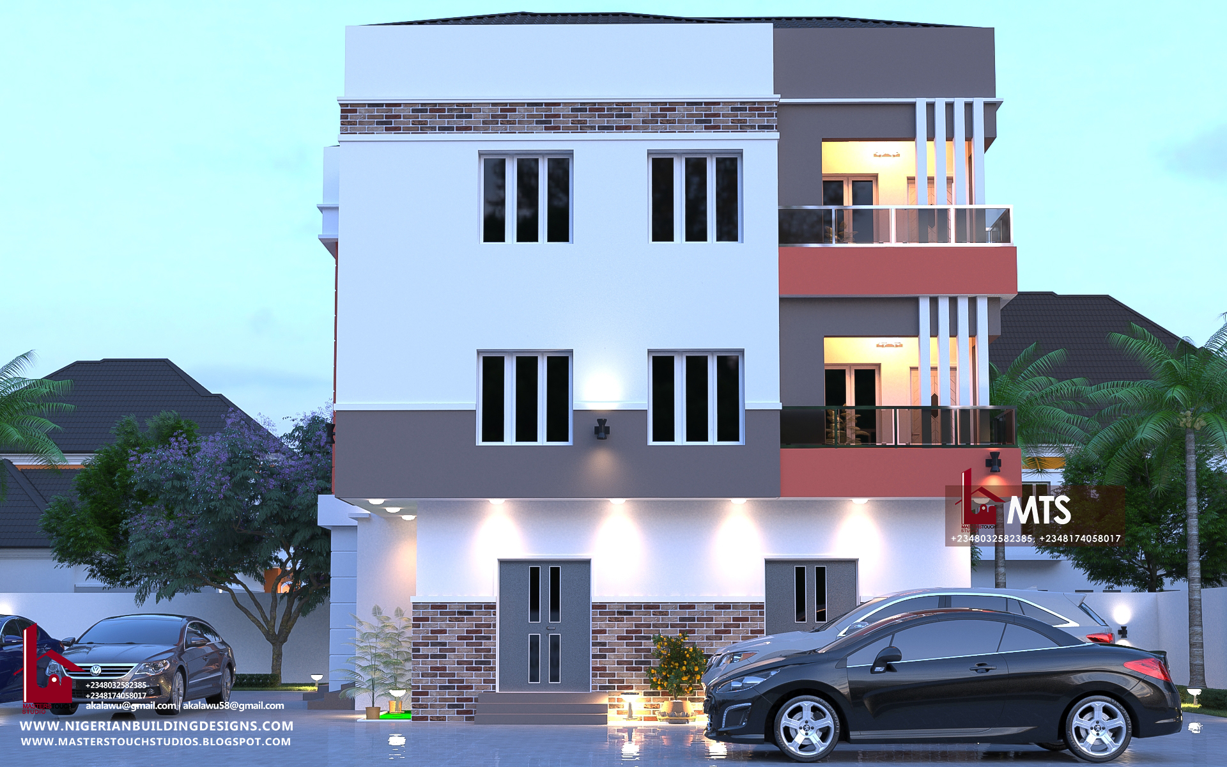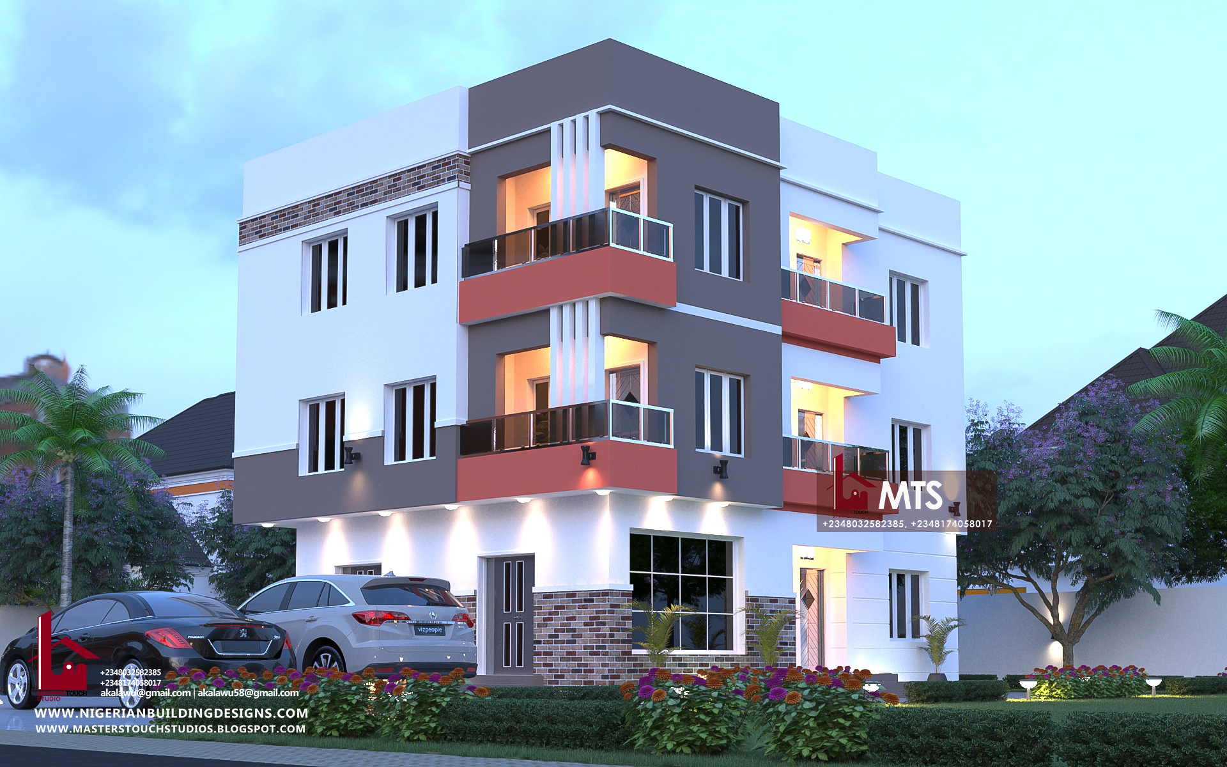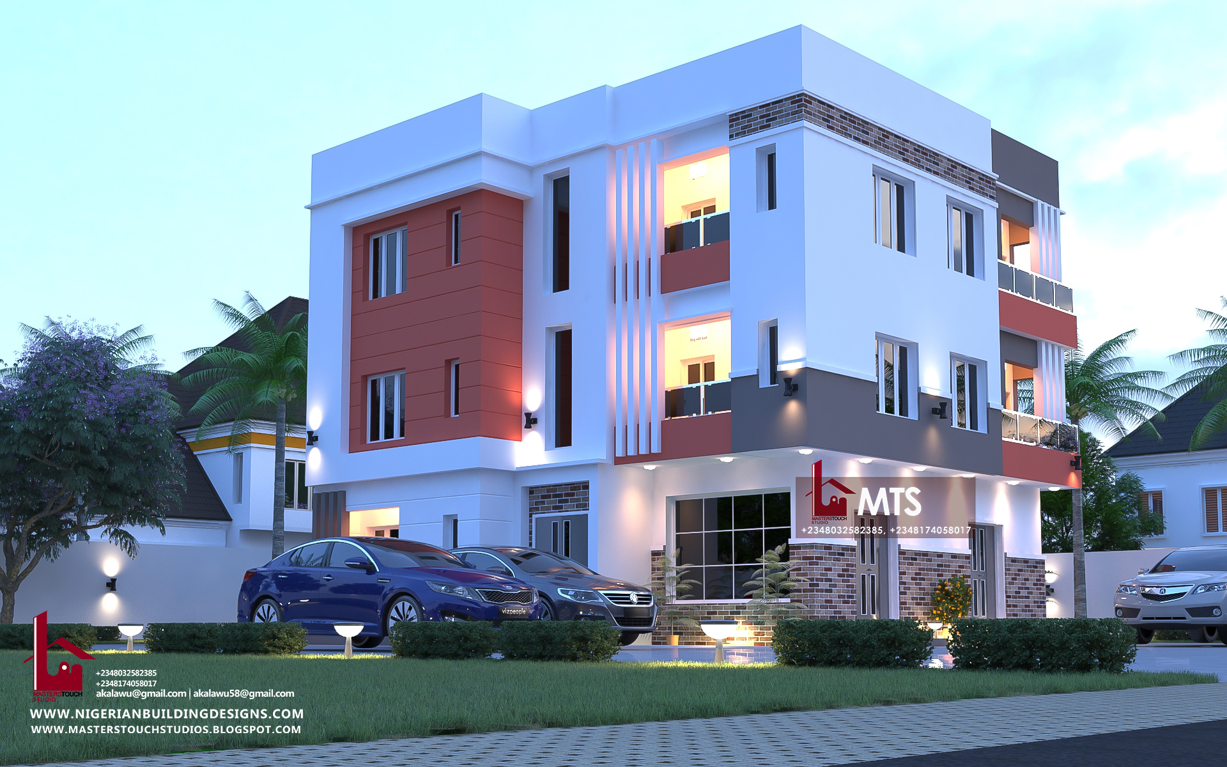


FLOOR DETAILS
GROUND FLOOR DETAILS
Entrance Porch
Visitor’s Wc
Main Lounge
Dining
Bedroom 1
Kitchen
Veranda
Stair-area
2 Shops
FIRST FLOOR & SECOND FLOOR DETAILS
Entrance Porch
Visitor’s Wc
Main Lounge
Dining
Bedroom 1
Bedroom 2
Kitchen
Veranda
Stair-area
Balcony
Typical floor details
All rooms have their separate toilets and bathrooms
All rooms are properly ventilated
Floor area: 115m²
External dimensions 11.1m by 12.8m
Required Land size 50ft by 50ft
For More Info, Call or Whatsapp +2348032582385, +2348174058017
Send a mail to info@nigerianbuildingdesigns.com, Masterstouchstudios1@gmail.com


Good job you’re doing guys.
Can I get an estimate for building this?
Good day Vincent, We have sent the estimate for the design to your email address. Regards
Great design.
Please what is total to erect this project e.g ground floor cost, 1st floor cost, 2nd floor cost to the the roof?
Good day Prince, please check your email for a response. Thanks
Please indulge my fantasies. How much will it cost to build this? Material estimate only.
I’m guessing it’s a 4 units of 2bedrooms and 4 units of 1bedroom flats.
Great Designs guys.
Dear Emanuel, please check your email for a response. Thanks
Price has changed already?