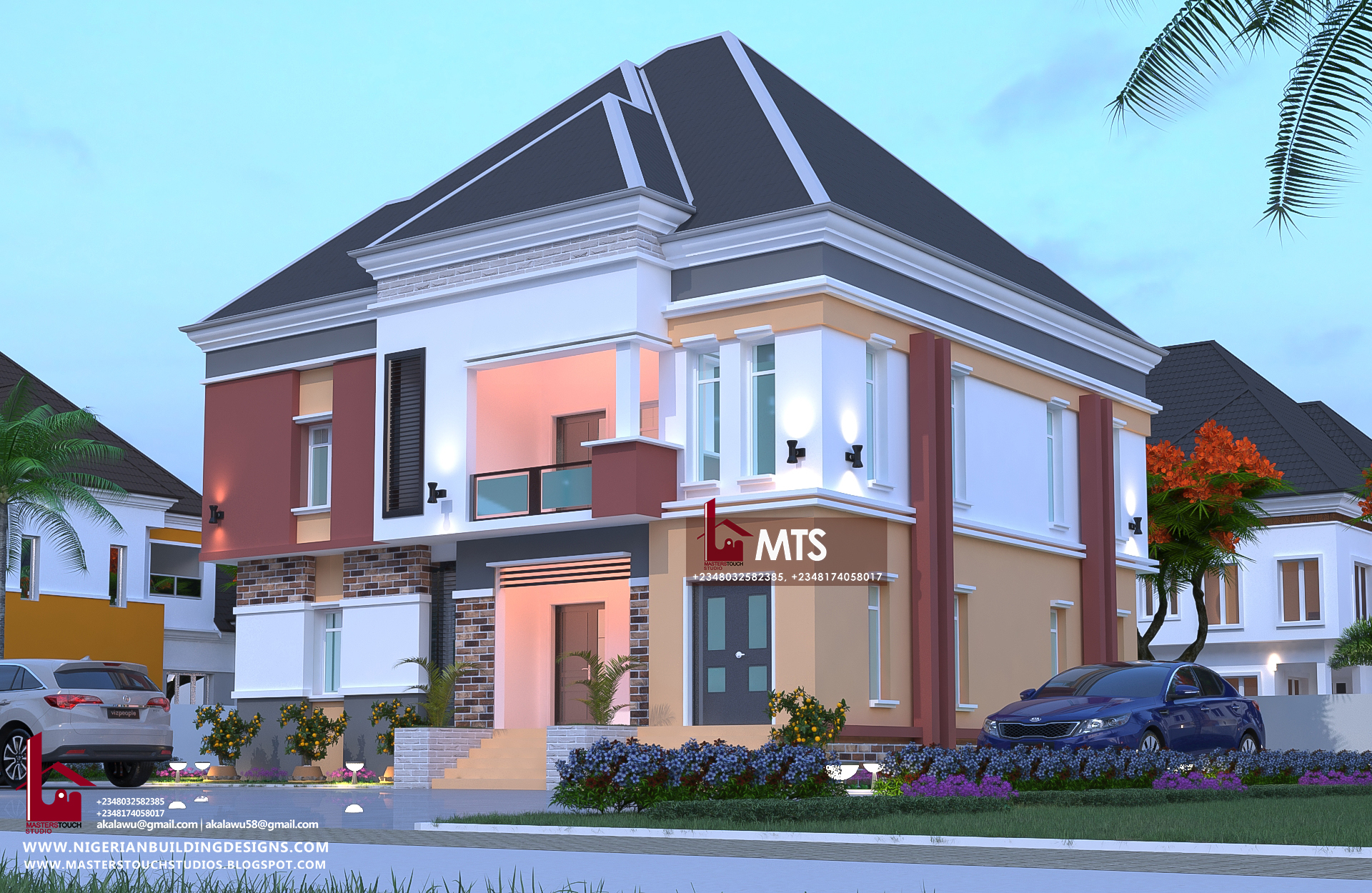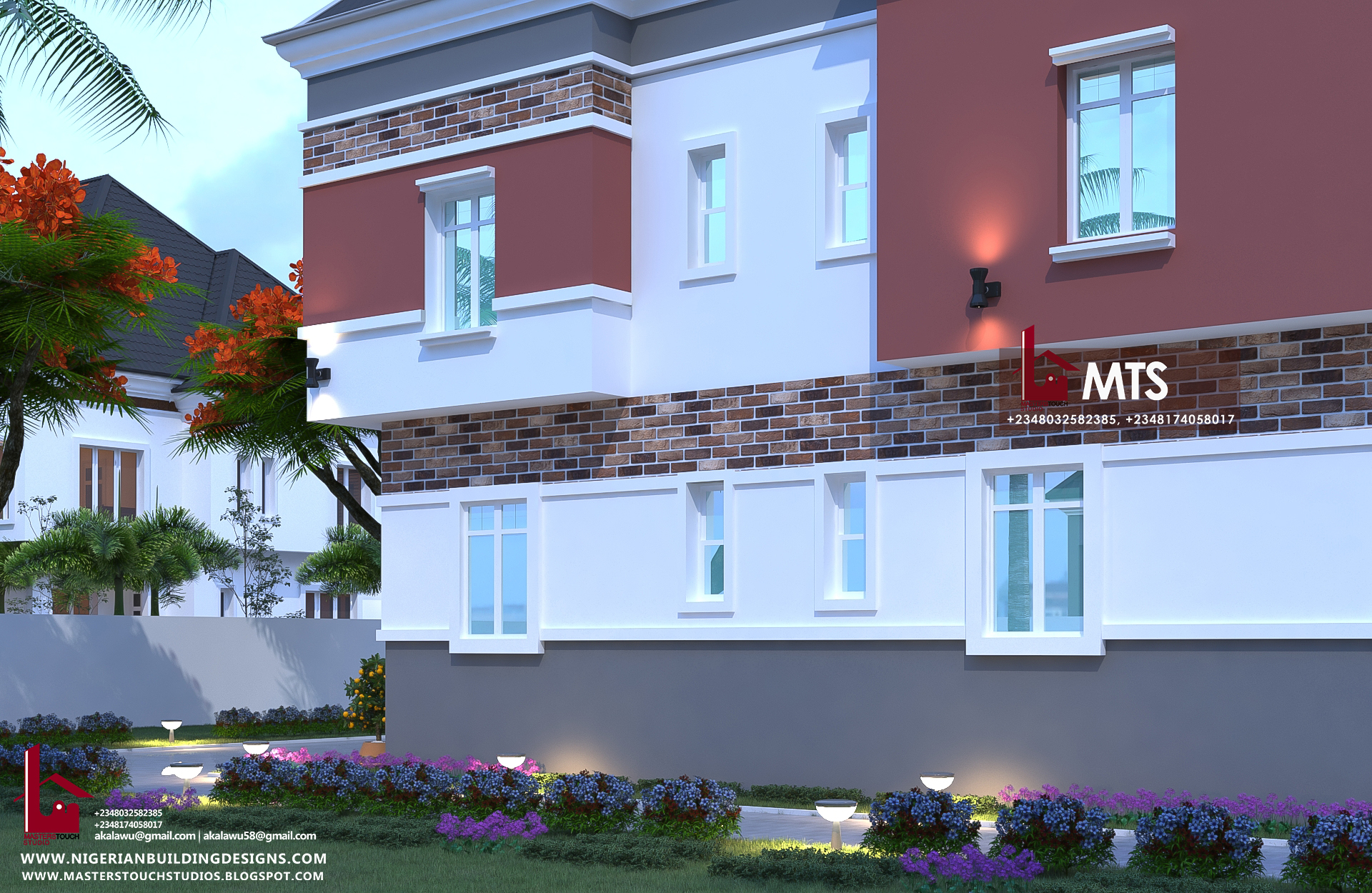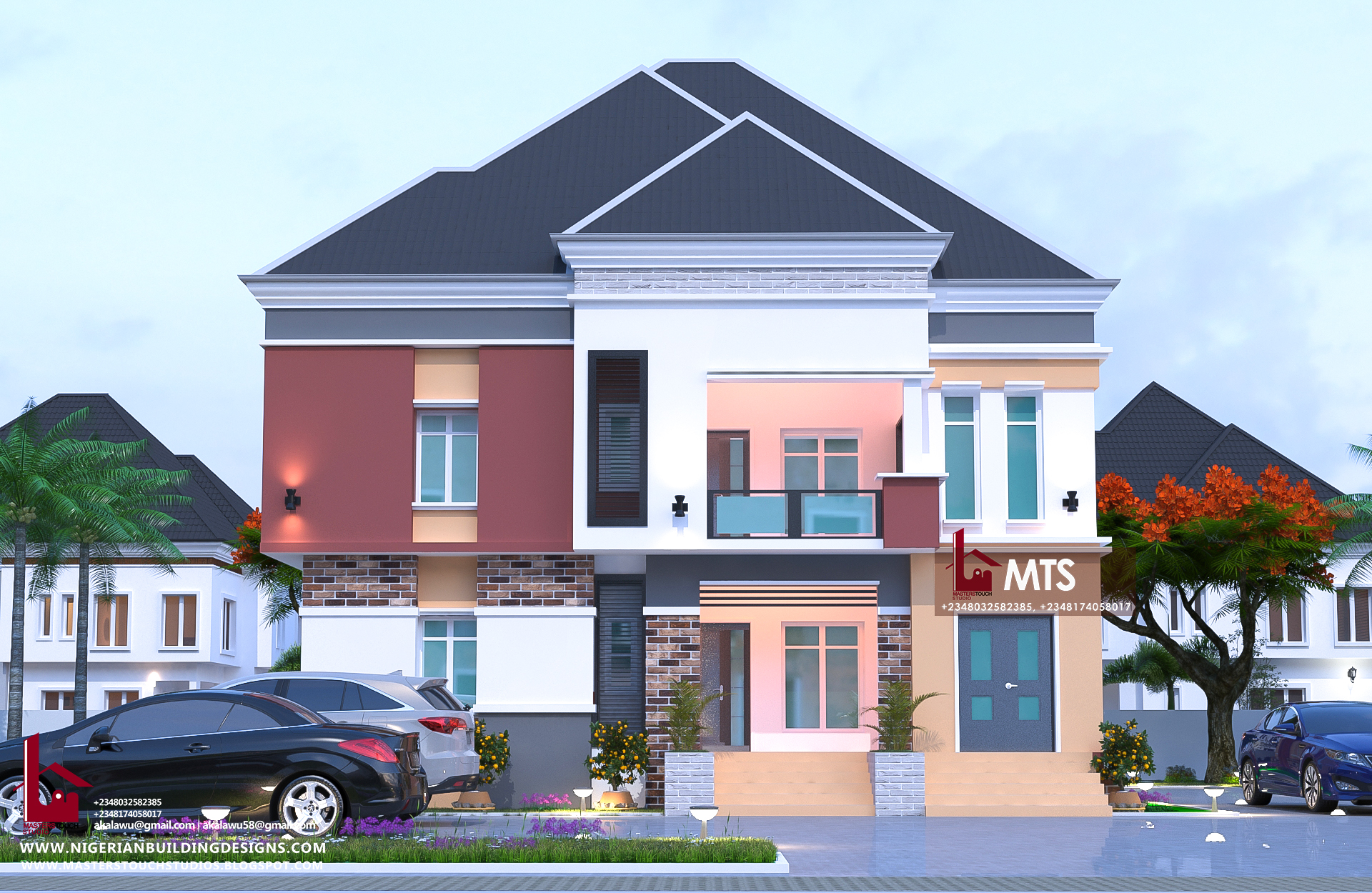


FLOOR DETAILS
GROUND AND FIRST FLOOR DETAILS
Entrance Porch
Visitor’s Wc
Main Lounge
Dining
Bedroom 1
Bedroom 2
Kitchen
Veranda
Stair-area
Typical floor details
All rooms have their separate toilets and bathrooms
All rooms are properly ventilated
Floor area: 135m²
External dimensions 12.3m by 11.1m
Required Land size 60ft by 60ft
For More Info, Call or Whatsapp +2348032582385, +2348174058017
Send a mail to info@nigerianbuildingdesigns.com, Masterstouchstudios1@gmail.com
Plan Price:
350,000 Naira
350,000 Naira



I like this House style
Thanks