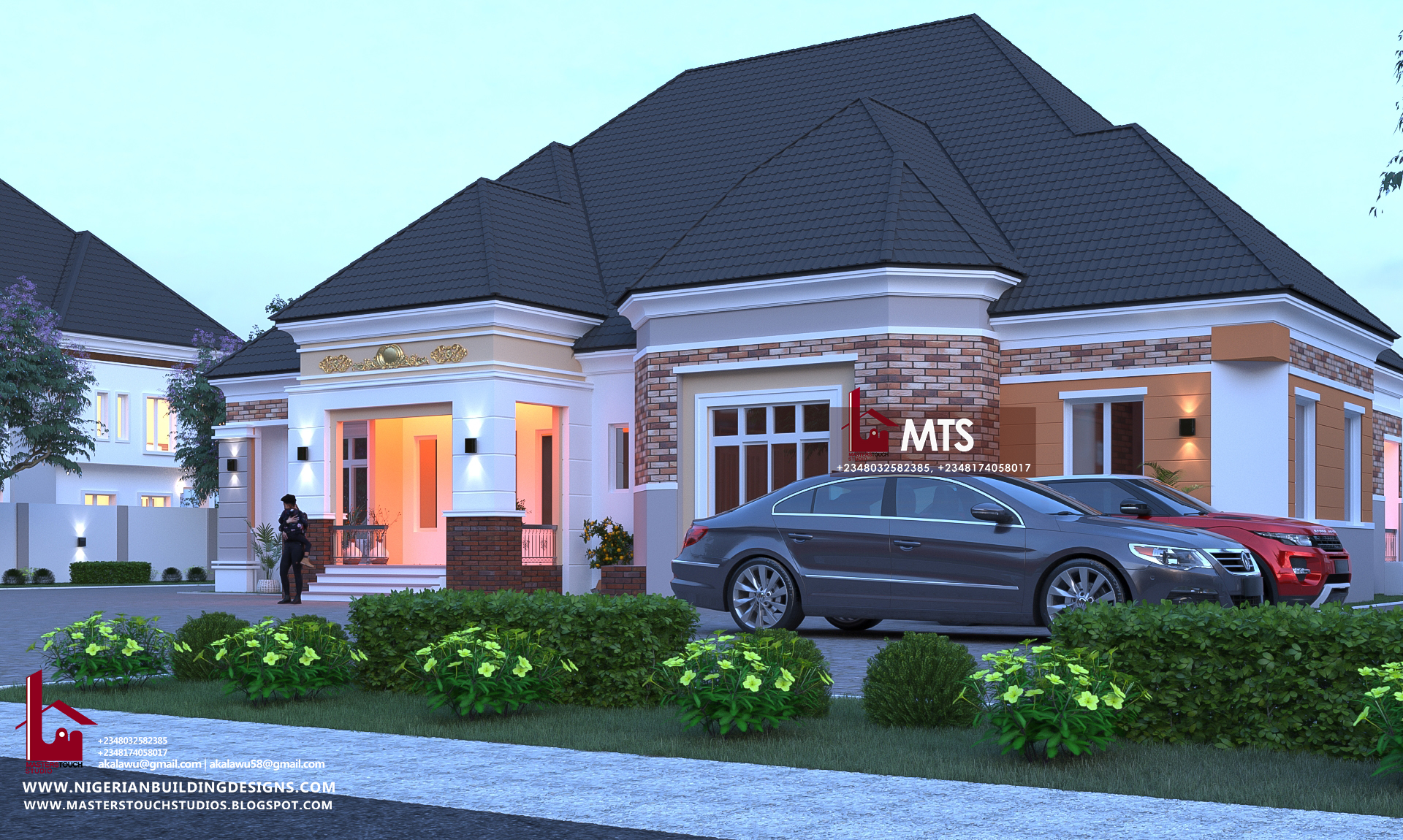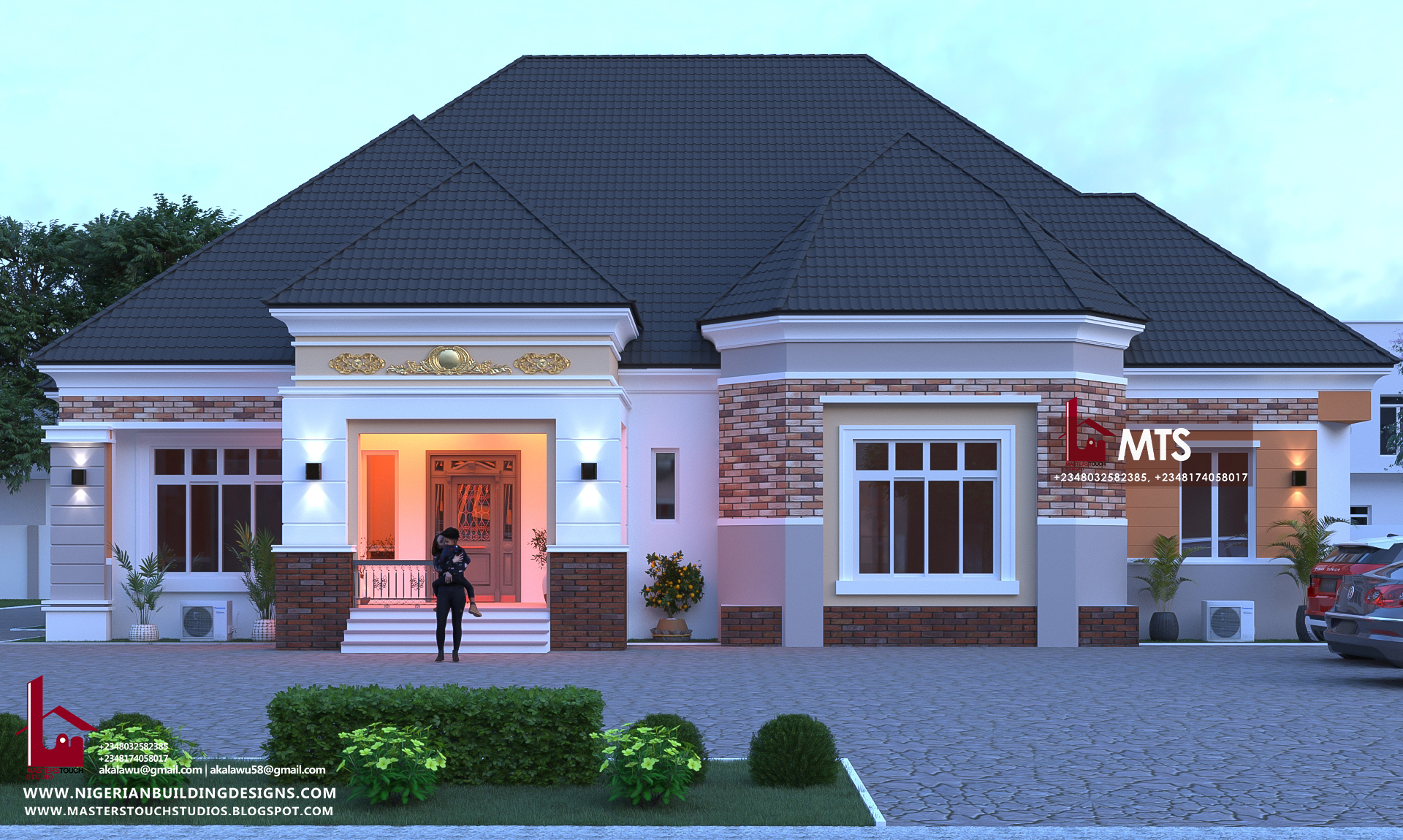


FLOOR PLAN DETAILS
Entrance Porch
Ante room
Visitor’s Toilet
Main Lounge
Dining
Kitchen
Veranda
Bedroom 1
Bedroom 2
Bedroom 3
Master’s Bedroom
Wcs = 5
Bath = 4
Floor area = 335 m²
All Bedrooms have their toilet and bathrooms
All bedroom are properly ventilated
Minimum land size is 100ft by 100ft
For More Info, Call or WhatsApp +2348032582385, +2348174058017
Send a mail to info@nigerianbuildingdesigns.com, Masterstouchstudios1@gmail.com
Plan Price:
300,000 Naira
300,000 Naira



Good Evening
Please can I get the design floor plan for RF4028 and what’s the procedure. Thanks
Hello, can I get the estimated cost to finish this (4 Bedroom Bungalow (RF 4028) and also the design plan too. Thanks in anticipation.
Dear Olamide, we have sent a response to your email address. Regards.
Please I need the down floor plan
of (RF4028)
Good day Chinweokwu, Please check your mail for a response. Thanks
Hello,
Pls I would appreciate it if you can give me rough estimate of cost of building this house.secouldly what do you charge if you to supervise it Thanks
Dear Adebayo, the rough estimate for the RF 4028 design has been sent to your mail. Review and revert Thanks
Just searching for a good plan. I will get in touch with you within the year 2021. Thanks.
Your inquiry was well received. We look forward to your mail soon. Regards
Pls rough estimate to finish this type of building
Good day Felicia, the rough estimate has been sent to your email address.
Hello,
Pls I would appreciate it if you can give me rough estimate of cost of building this house.secouldly what do you charge if you to supervise it Thanks
Reply
Hi Juliet, we have responded to your inquiry. Regards
Want a plan for this house
Dear Alice, with regards to your request, a response has been sent to your email.
Hello please can I get design plan of this house
Please i would like to know the cost of building this house
Dear Chucks, We have responded to your inquiry.
This is so awesome! Can you please send me pictures of the interior design and other exterior parts. Kindly let me know how much it would cost to get the entire designs- one that is need as blueprint to build the house from start to finish. I need it ASAP.
Thank you so much.
Can i have a plan for the building please
Hello, please can I have a plan for this house and if possible its BOQ
Please send me the plan for this house
How much is the estimated cost to build this house just as it is in the picture
Hi,
please, how can I get a plan for this beautiful bungalow!?
Regards.
Good day Ade,
We have responded to your inquiry. Kindly check your email. Thanks
Pls I need the estimated building cost and plan if possible more pictures of the interiors
Dear Paul, the estimate of the construction has been sent to your mail.
Please how much does it cost to get this building erect from foundation level to the finish point. Also I need a plan for the building along along with more pictures. Thanks
Dear Abraham, kindly check your email for a response to your inquiry. Thanks
Please How much is the estimated cost to build this house from foundation level to the finish point. Also I need a plan for the building along along with more pictures. Thanks
Good day Chidi, thanks for your interest in our designs. The estimate for the design has been sent to your email address. Regards
Please how much does it cost to get this building erect from foundation level to the finish point. Also I need a plan for the building along along with more pictures. Thanks
Dear Joseph, Kindly check your mail for the requested estimate. Thanks
tree_money222@yahoo.co.uk please can this house fit in Land size 100f by 75wth and can you please send me the sample of the design and like how much it can cost for this bungalow please thanks.
Good day Dear Luqman, We would require the survey plan of your land to verify that. Kindly check your email for more information. thanks
Hello, can I get the estimated cost to finish this (4 Bedroom Bungalow (RF 4028) and also the design plan too.
We have sent a response to your mail.
Hello,pls can I get a glance of the building plan for this magnificent building,thanks
Good day Eve, Please check your mail address for a response to the inquiry. Thanks
Impressive, perfect design and am interested in RF4028. Please can I take a look at the interior and the house plan.
What is the approximate cost of building this house?
Thanks in advance.
Dear Jolly, Kindly check your mail for a response to your request.
Good day, please can I get the inner plan and 3D and the estimated cost to put up this building RF4028. Thanks I’m advance
Good day, please can I get the inner plan and 3D and the estimated cost to put up this building in Ibadan
Good day Hon Dami, kindly check your mail for a response to your inquiry. Thanks
I’m interested in this, Can I take a look at the 3D floor plan of this bungalow.
Please can I get a plan of this house
Please check your mail. Thanks
Please I check my email I didn’t receive any reply bsani4125@gmail.com
Please I check my email I didn’t receive any reply bsani4125@gmail.com
Please also check your spam folder. We have resent the mail.
I love this four bedroom plan. Can you give me an estimate of how much it would cost to build it.
My land is about 600sq meters, situated in Anambra state.
Good day Ikechukwu, please check your mail for a response to your inquiry. Thanks
Hello,
Pls I would appreciate it if you can give me rough estimate of cost of building this house.secouldly what do you charge if you to supervise it Thanks
Dear David, please check your mail for a response.
Hi
Pls I would appreciate it if you can give me rough estimate of cost of building this house. And more so if is possible to see the inner plan
Please check your mail for a response. Thanks
Hello, can I get the estimated cost to finish this (4 Bedroom Bungalow (RF 4028) and also the design plan too. Thanks in anticipation.
How much would it cost me for this building
Dear Adeniyi, kindly check your mail for a response to your inquiry.
Pls I would appreciate it if you can give me rough estimate of cost of building this house.Thanks
Please check your mail. Thanks
Honestly, this is beautiful. Can i see the floor plan?
Please check your mail. We sent you a response.
love this can i have a comprehenive view of the floor plan.
thanks
Good day Christopher, We have responded to your inquiry.
Plsssss I need the plan of this 4 bedroom bungalow RF 4028
Hello and good morning
Please is there an expiring date on the price listed on this building plan.
Hello, can I get the estimated cost to finish this (4 Bedroom Bungalow (RF 4028) and also the design plan too. Thanks in anticipation.
Good morning. Please can I get the floor plan and the cost of building this house from the architectural design to the cost of building the house. And I also need the cost also for this house but for a three bedrooms because iam building two separate houses. Thanks and waiting for your response soon
Good day Afolabi, please check your mail for a response to your inquiry. Thanks
Good morning, Great job i must say, please can i get the design for 4 BEDROOM BUNGALOW (RF 4028) please and the rough estimate to complete this particular design. please kindly share the interior design as well. Thank you
Good day Charles, thanks for the compliment. kindly check your mail. We have responded to your inquiry.
Hey! great work and an amazing plan. Please an estimate cost from start to finish also is it possible to see a pic of the four sides, a design 3D floor plan RF 4028. Please.
Thanks for your interest in our designs. We have sent you a response to your email address regarding your inquiry
How much can you get me the design plan for this RF4020?
Dear Dayo, please check your mail for a response to your inquiry. Thanks
Hi, please send me the floorplan of RF 4028 in email haroldjaytads@gmail.com
Thanks.
Good day Harold, We have responded to your request regarding the floor plan and how to get it. Thanks
Hello, please what’s the rough price to build this type of house? Also the price to supervise it
Dear Simon, the estimate of the design has been sent to your email. Thanks
Please can I get the floor plan of this design RF 4028 plus the rough estimate of cost of building this structure and can I also get the Bill of Quantities for this building if possible. Thanks.
Good day Azodo, We have responded to your request. Please check your email. Thanks
Pls I would appreciate it if you can give me a rough estimate of the cost of building this house. And more so if is possible to see the inner plan. Also, what will cost for you to supervise it.
Dear Nwoma, We have responded to your inquiry. Thanks
Hello, can I get the estimated cost to finish this (4 Bedroom Bungalow (RF 4028) and also the design plan too. Thanks in anticipation.
Hello Gbolahan, the estimate has been sent to you.
Please I need a rough sketch of building this house the amount. And how much you charge in supervising the project
Hello Victor, We have responded to your inquiry.
Good day Alao, We have sent the estimate to your email address.
Please can I get the floor plan of the structure
Hello Dimkpa, check your email for the process of getting the floor plan. Thanks