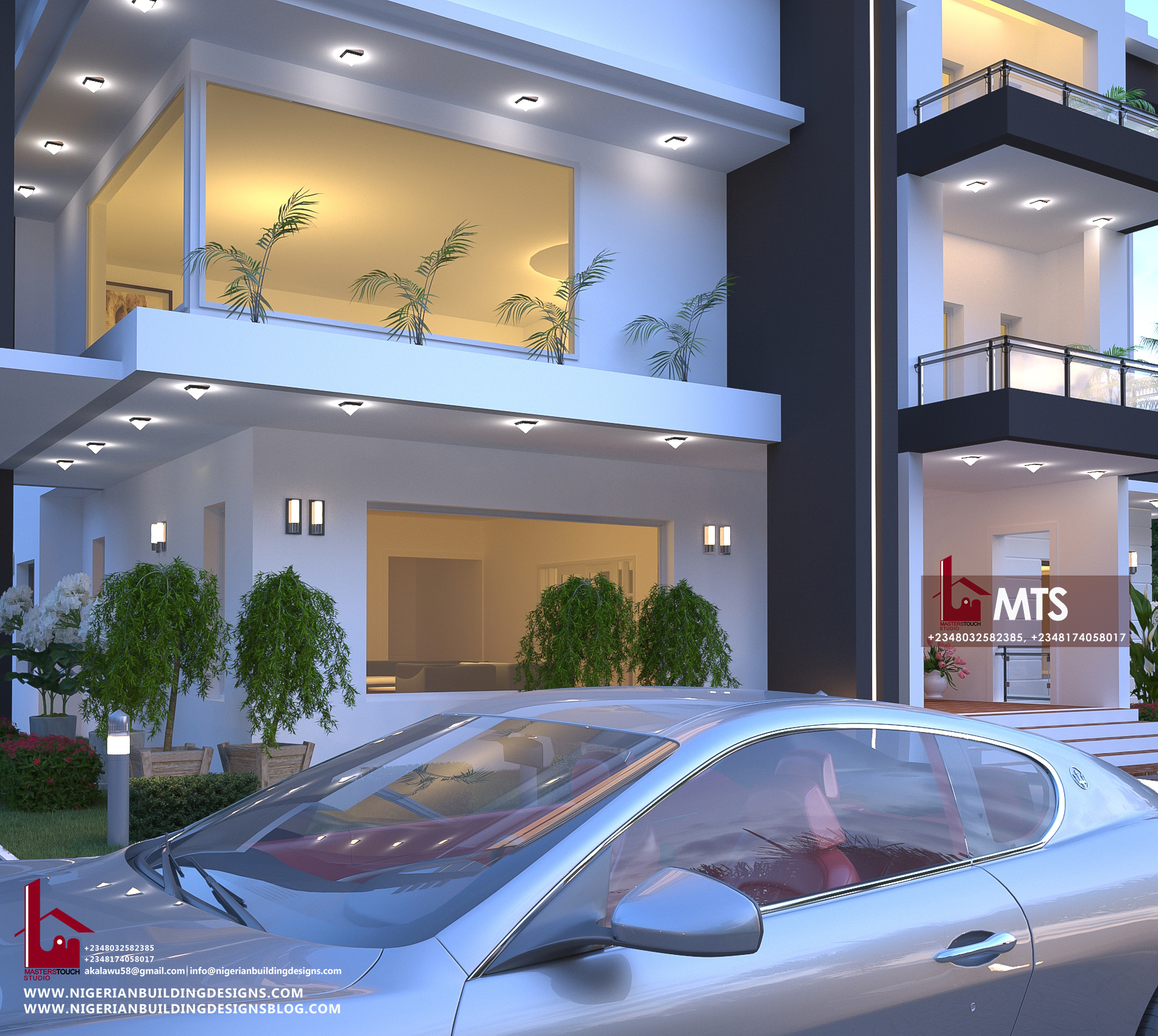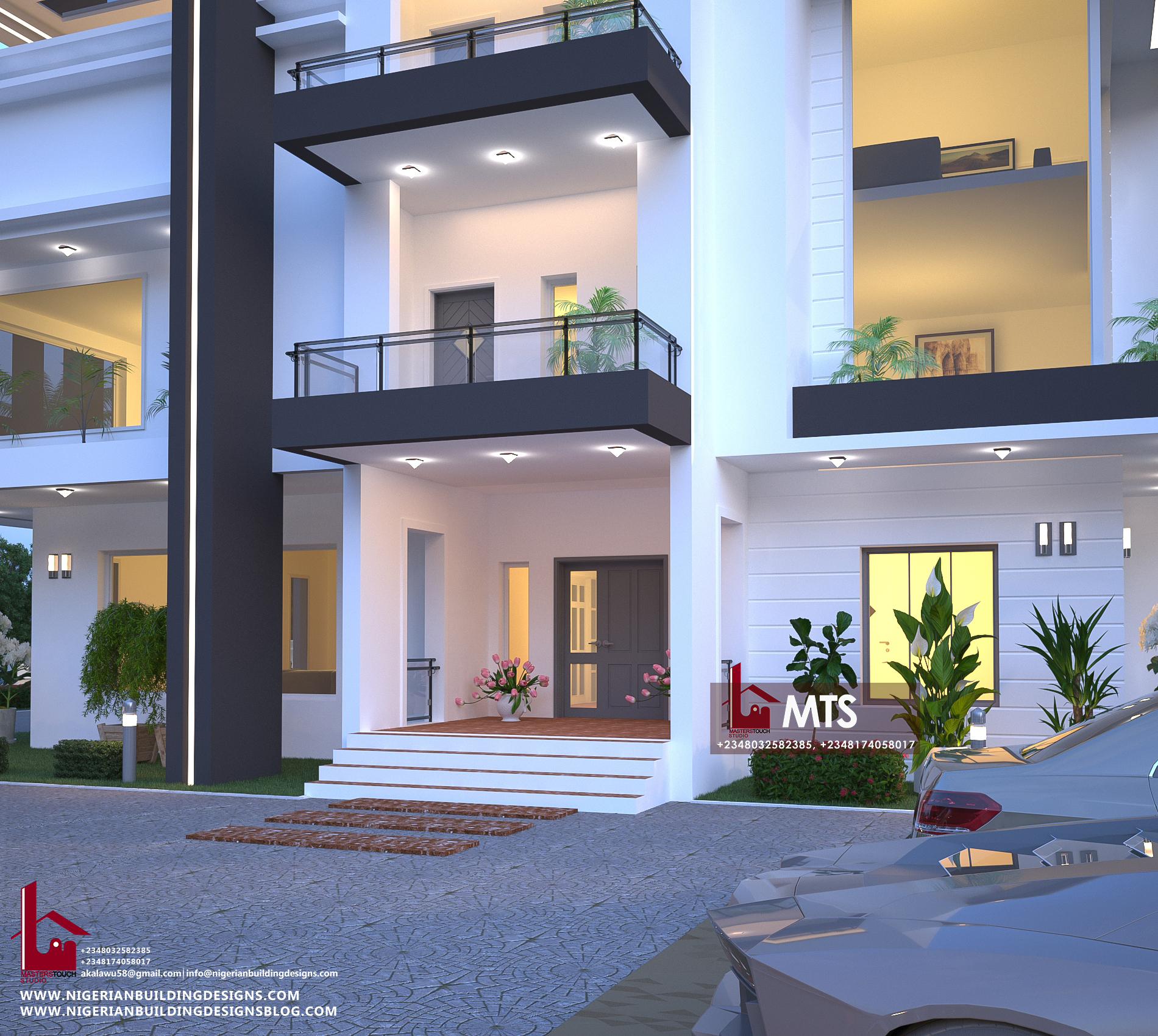


PLAN DETAILS
GROUND FLOOR DETAILS
Ante room
Guest Bedroom
Main Lounge
Bar
Elevated Dining
Kitchen
Kitchen Veranda
Stair-area
Store
Laundry
Maid’s Bedroom
FIRST FLOOR DETAILS
Master’s Bedroom
Master’s Lounge
Master’s Study
Madam’s Bedroom
Family Lounge
Bedroom 5
Master’s Balcony
Stair-area
PENT FLOOR DETAILS
Bedroom 6
Bedroom 7
Private Lounge
Open terrace
Stair-hall
Private Lounge balcony
Floor area = 282 m²
Required size of land 75ft by 100ft
For More Info, Call or Whatsapp +2348032582385, +2348174058017
Send a mail to info@nigerianbuildingdesigns.com, Masterstouchstudios1@gmail.com


what’s the cost of this plan-RF D7003?
how do I purchase it?
Can I see the floor plan?
Also can I get rough estimate of cost to build?
Good day, Josh N, please check your email for our response. Thanks
Send me cost details
Dear Jesse, Please check your mail. Thanks
Please send me how much it will cost to get this plan and so can I modify the plan ?
Good day AGHAHOWA ETIOSA, We have responded to your inquiry regarding the cost of the design. Please check your email address. Thanks
Nice house
Thanks Wilfred
This is beautiful. Can I get a cost of how much it would cost for Design and then design +build
Dear Dave, please check your email address for a response to your inquiry. Thanks
Total cost of those design…. I love it
How much will it cost from foundation to finishing
Hello Charles, the cost of the design has been sent to you.