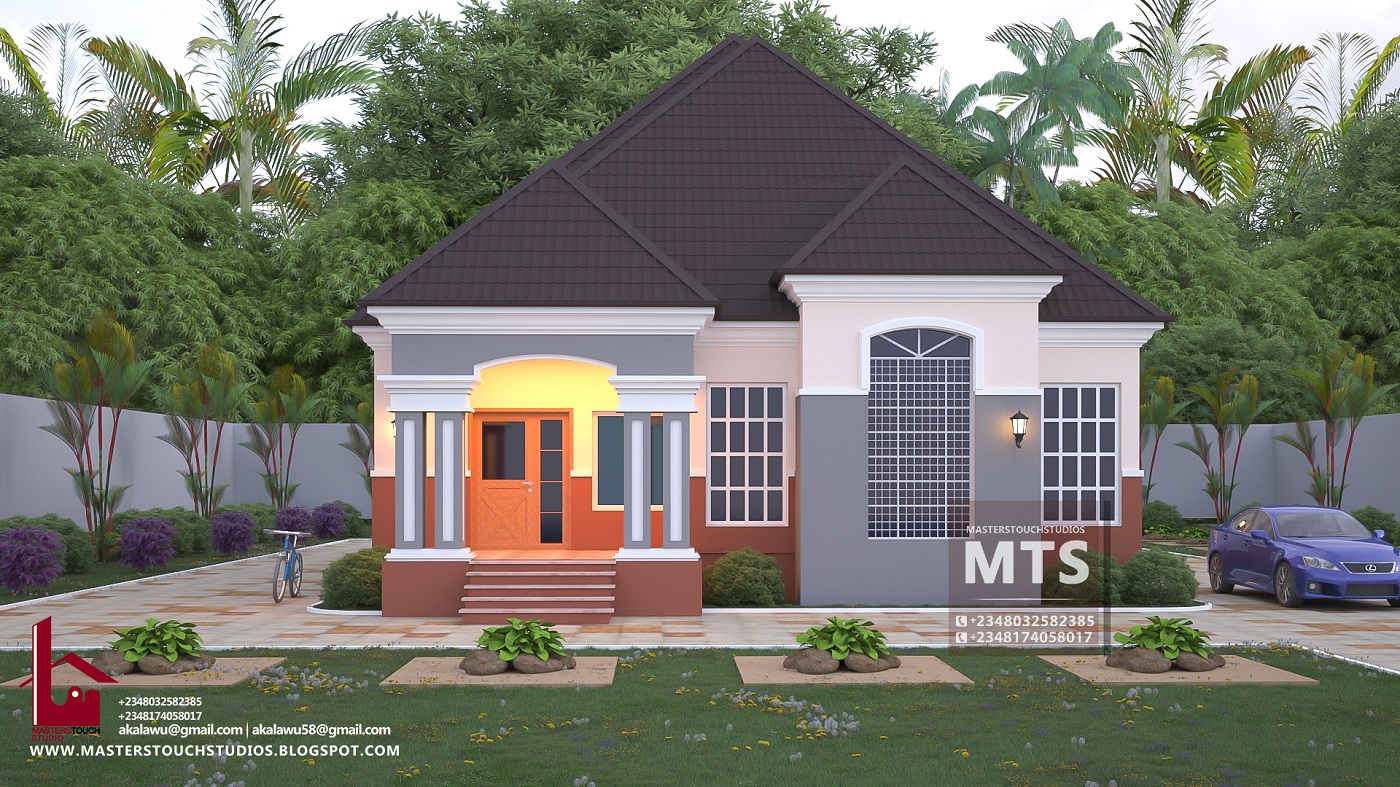
FLOOR PLAN DETAILS
Entrance Porch
Guest Toilet
Guest Bedroom
Main Lounge
Dining
Study
Kitchen
Store
Pantry
Veranda
Master’s Bedroom
Bedroom 3
Bedroom 4
Wcs = 5
Bath = 4
Floor area = 247 m²
All Bedrooms have their toilet and bathrooms
All bedroom are properly ventilated
Minimum land size is 60ft by 100ft
For More Info, Call or WhatsApp +2348032582385, +2348174058017
Send a mail to info@nigerianbuildingdesigns.com, Masterstouchstudios1@gmail.com
PLAN PRICE:
200,000 NAIRA



Hi ,
please can I see this two bungalow house back of the house and inside of the house please.
Please can I see the floor plan for the 4 bedroom
A response has been sent to the email provided.
I like this design, please can’t I see the layout for modification?
I like this design, please can’t I see the layout for modification?
Pls may I see the inside or floor layout?
Awesome
I think I need this.
Nice design, can the design accommodate 2bedroom BQ on a 650sqm land? What is the likely cost of the building. Thanks
Dear Bamidele, We have sent you a response.
Hello, good evening. I must confess you have a really nice house here. please may I know the total cost of this wonderful building and of many block do one need to get for it. And how can I get to see the layout please?
best regards
Benson
Dear Lucky, please check your mail for a response to your inquiry. Regards
Hello, good Morning. Nice building you have here. please can I get the total cost of this wonderful building from start to finish. How many blocks do I need to get and how can I get to see the layout plan please?
Thanks
Lucky Benson
Good day Lucky, we have sent you a response. Thanks
Please how many block will finish this building. And can it enter 45/100 plot of land
Good day Benjamin, we have send you a response regarding your inquiry. The design won’t fit on a 45ft by 100ft land.
How many bags of cement can build this house sir?
Hello, I came across this wonderful des
ign of yours and I think I like it. Please, can I see the floor design for modifications?