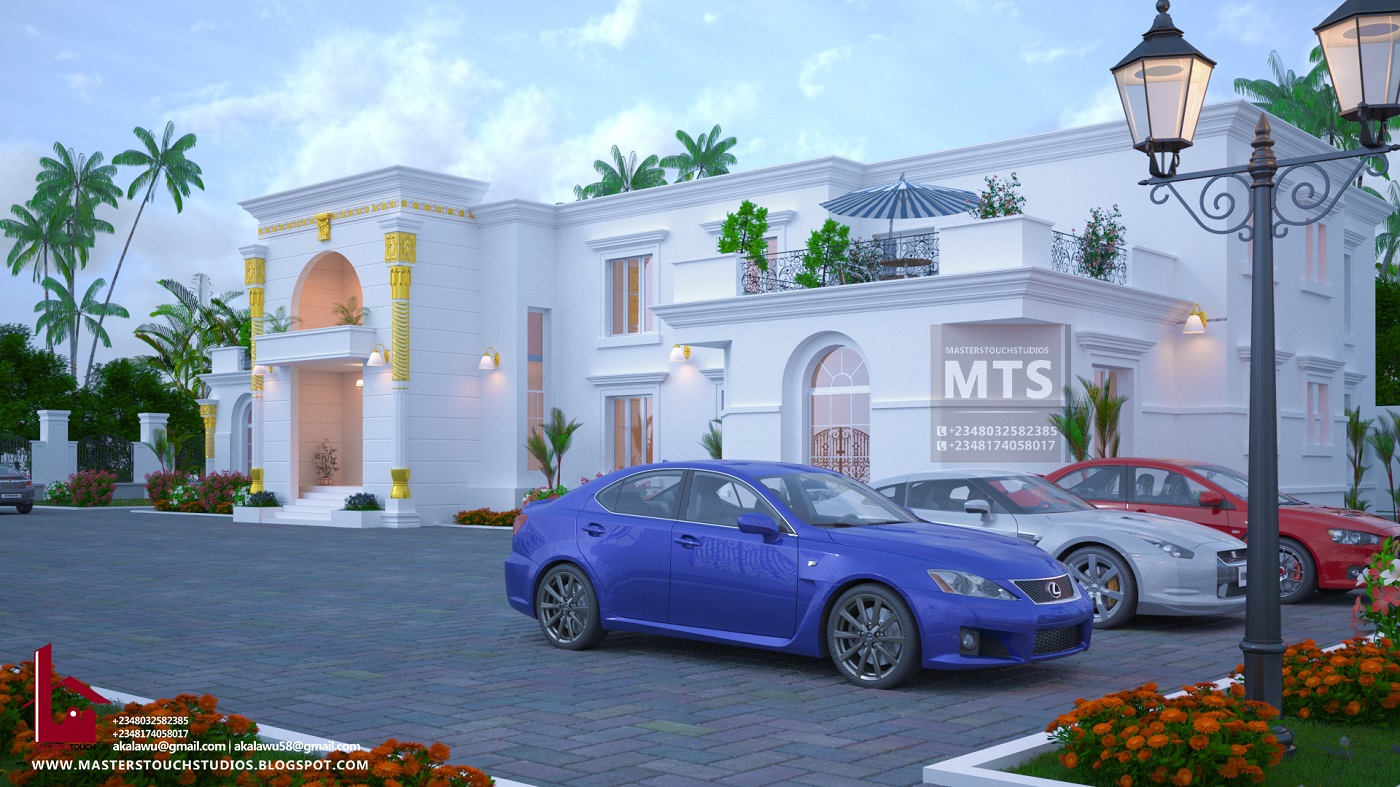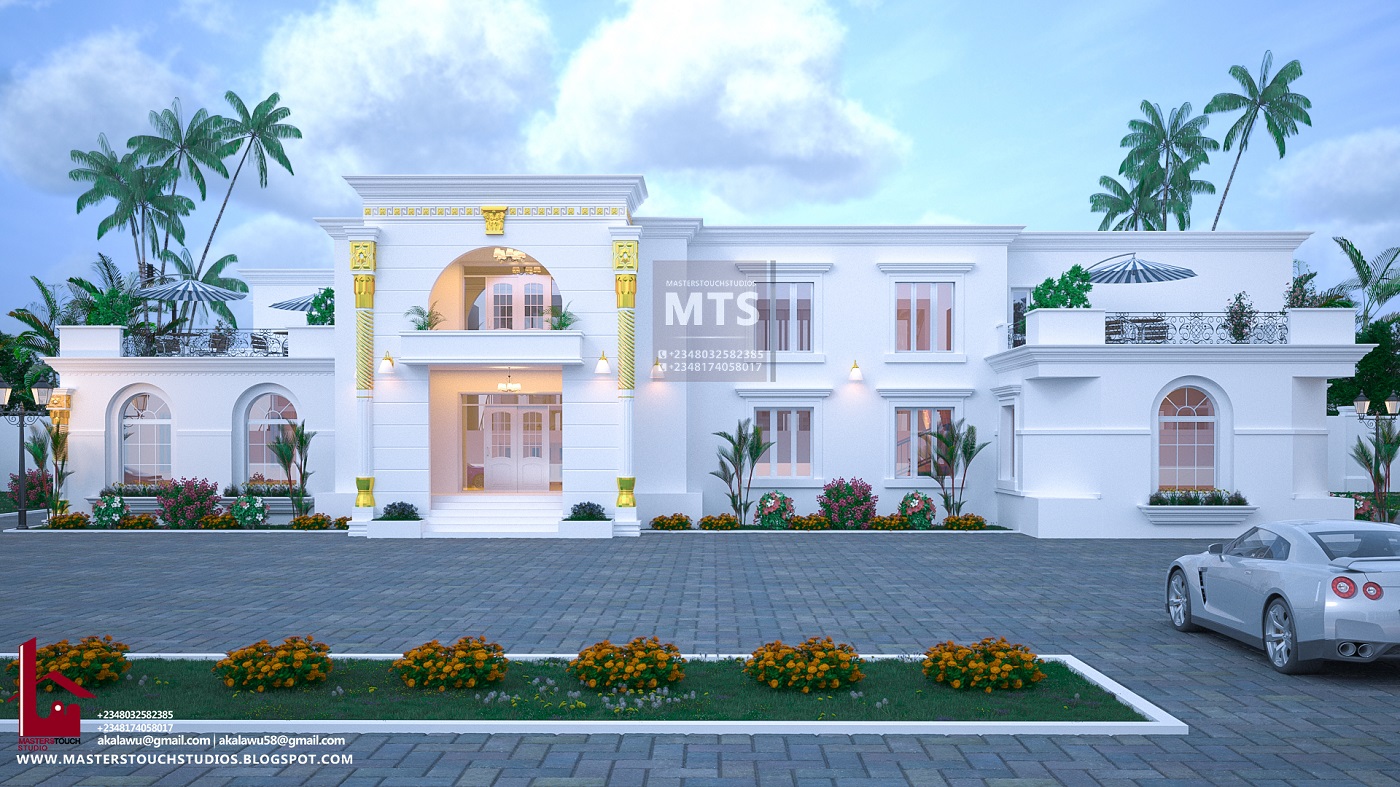

FLOOR PLAN DETAILS
GROUND FLOOR DETAILS
Entrance porch
Ante room
Visitor’s W.c
Mini Lounge
Bedroom 1
Main lounge
Dining
Kitchen
Store
Laundry
Veranda
Store
Bedroom 2
Bedroom 3
FIRST FLOOR DETAILS
Bedroom 4
Bedroom 5
Bedroom 6
Master’s Lounge
Family area
Open terrace for all.
All bedrooms are en suite and cross ventilated.
External dimensions 31m by 19.2m
Total floor area = 935.73 m
Minimum land size 150ft by 100ft.
For More Info, Call or Whatsapp +2348032582385, +2348174058017
Send a mail to info@nigerianbuildingdesigns.com, Masterstouchstudios1@gmail.com


Amazing design, how can get this?
This is really cool. I love the structure am seeing right now.
I would like to know some details on this 3D image.
How much it will take to reproduce this in Nigeria.
Dear Victor, We have responded to your inquiry through the email provided. Regards
Please can I get an idea how much it will cost to build this in Nigeria?
Thanks
Eunice
Hello Eunice, we have sent the estimate to your email address. Regards.
Hello,
I saw your designs for a 6 bedroom duplex with all rooms Ensuite. RF DP6007 and RF M6001
I would like more information on your design including the dimensions of the rooms and the living rooms.
If I wanted to adjust some of the room sizes would that be a possibility?
What costs would I be looking at for construction.
Kind regards
Chuka
Thanks for your interest in our designs. The sizes and the construction cost shall be sent to your email address. Regards