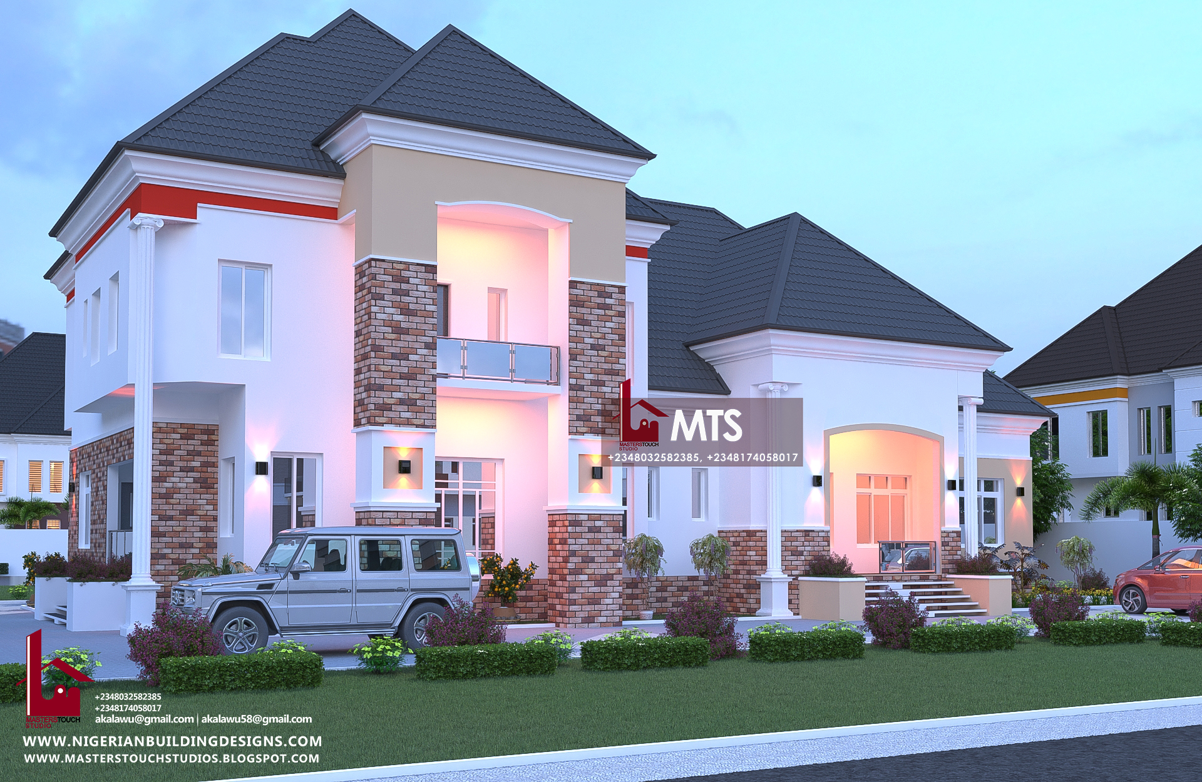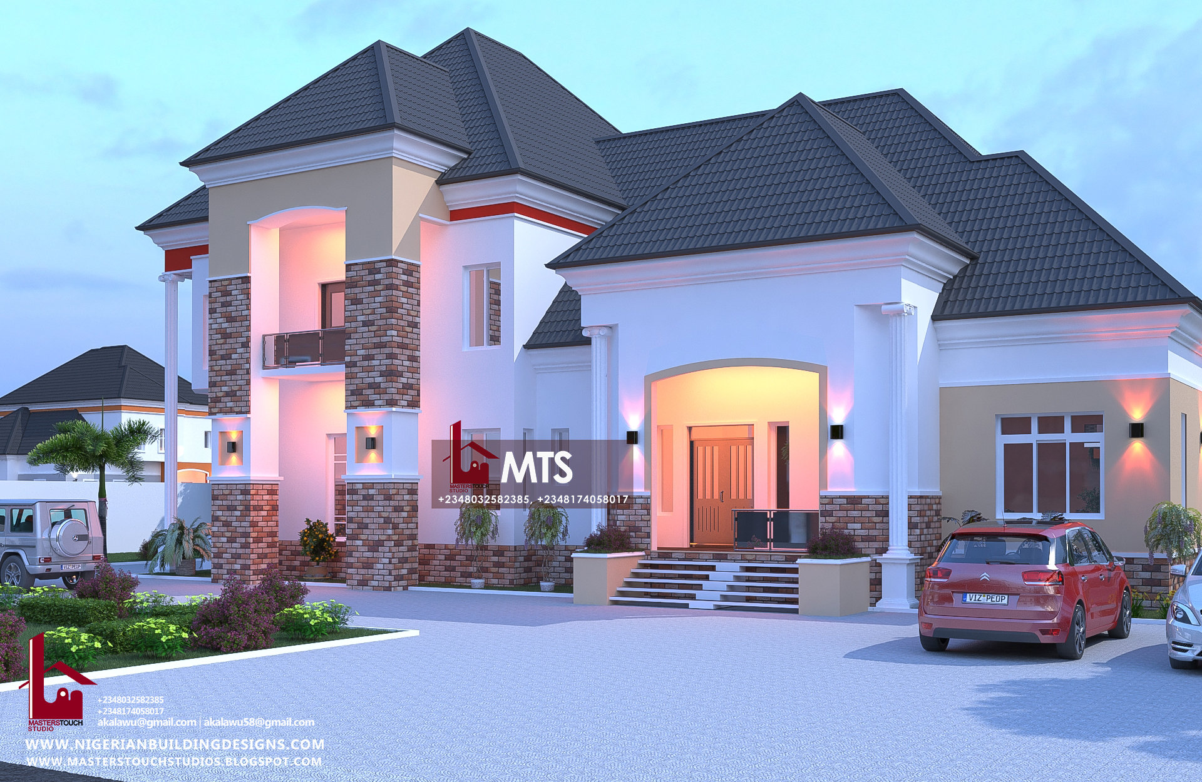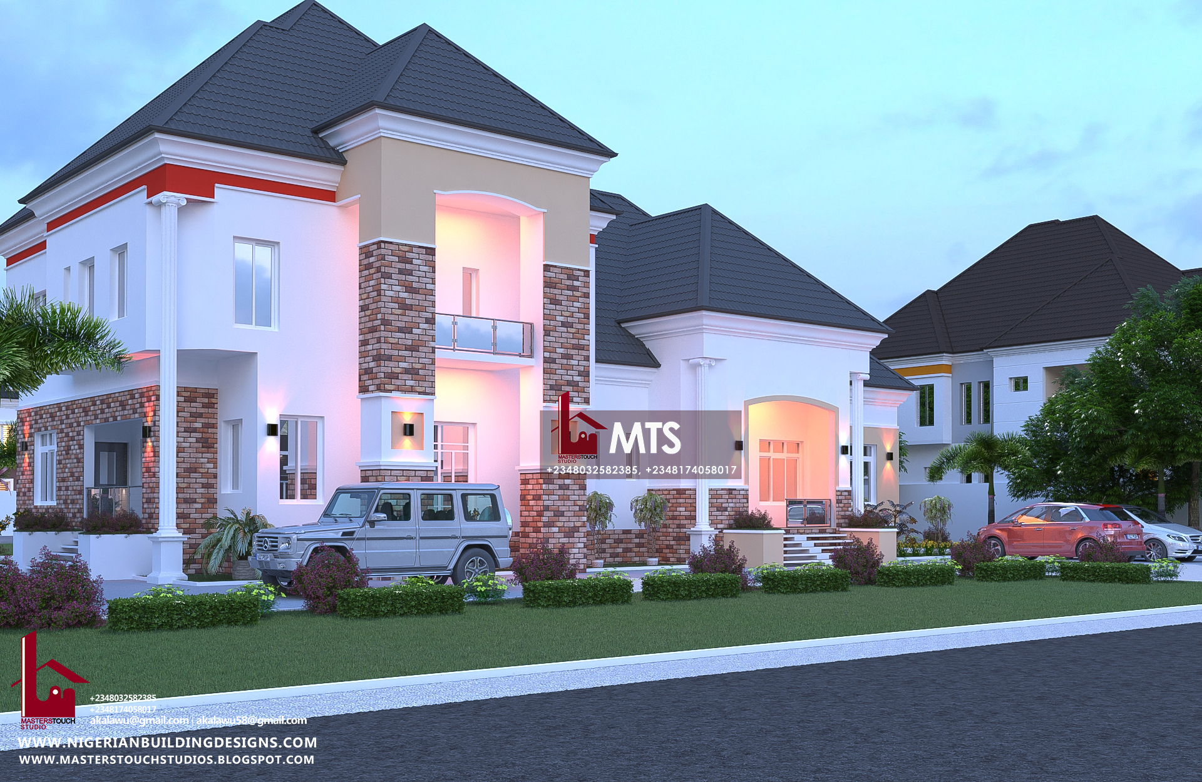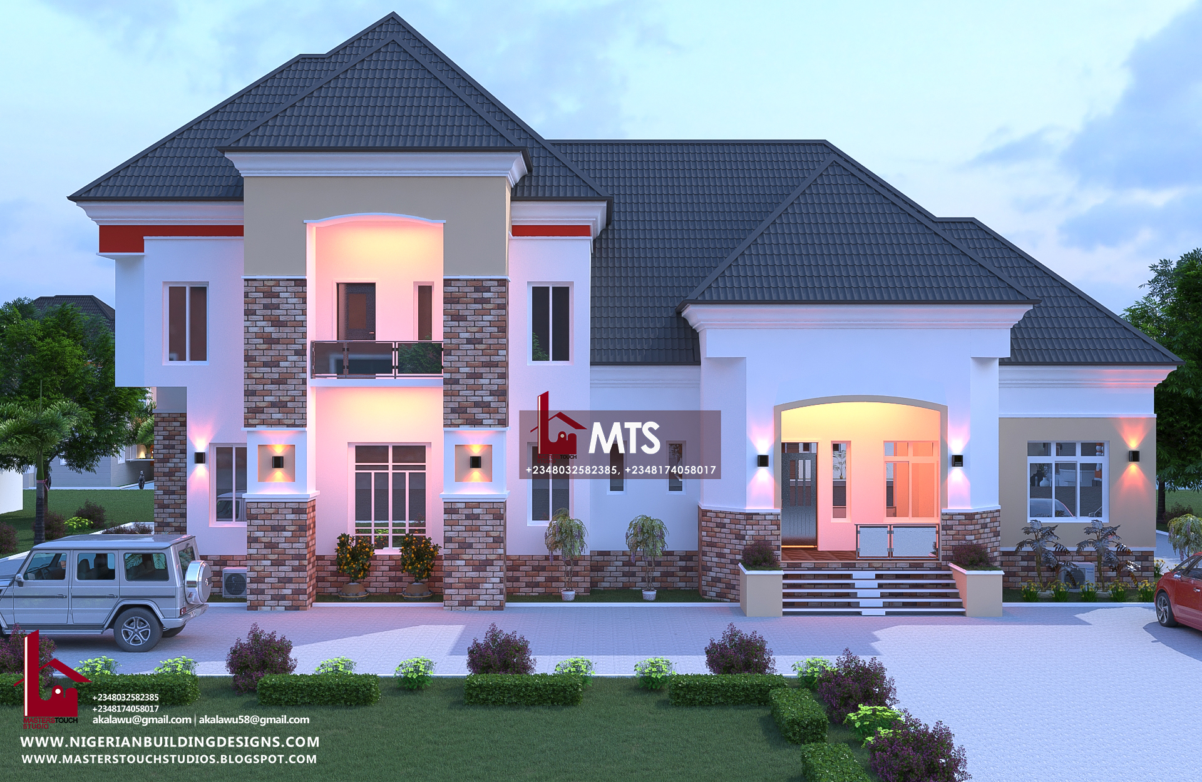


PLAN DETAILS
GROUND FLOOR DETAILS
Entrance Porch
Ante room
Visitors toilet
Guest Bedroom
Main Lounge
Dining
Kitchen
Kitchen veranda
Store
Laundry
Stair-hall
Bedroom 2
Bedroom 3
Left-side balcony
PENT FLOOR DETAILS
Bedroom 4
Family Lounge
Family Lounge Balcony
Bedroom 5
Stair-hall
Bedroom 6
All the bedrooms are en suite with their closets
Floor area = 260m²
External dimensions 22.9m by 13.4m
Minimum land size 100ft by 60ft
For More Info, Call or Whatsapp +2348032582385, +2348174058017
Send a mail to info@nigerianbuildingdesigns.com, Masterstouchstudios1@gmail.com


Can I see the floor plan? Also can I get rough estimate of cost to build?
Good day, Mr Obiayo. We have sent you a response regarding your inquiry.
Can I see the floor plan? Also can I get rough estimate of cost to build? In 2025, I’m ready for this
Hi Nana, We have responded to your inquiry. Regards
Please can i see the floor plan
Hello Njikang, We have responded to your inquiry. Regards
What does the floor plan look like? Can the price be discounted? Kindly indicate the payment procedure and delivery timeline.
Thank you
Dear Kunlr, please check your mail for a response.
Hello
Plz can I see the floor plan, and total estimate to complete the building. And is 120 by 60ft good for this building.
Please can I build this on a 50/100 plot? If yes, cost estimates. robayuwana@gmail.com
Good day Rhoda, the design won’t fit on a 50ft by 100ft land. You need a 100ft by 60ft land for the design. Thanks
Can i see the floor plan, so that I can see d way its looks like
Please check your mail for a response to your inquiry.
Hi please how much is the cost to build this house
Good day, Mr Osinachi, The cost of the construction for the design has been sent to your email. Regards
Hi there,
I would appreciate if you can make the floor plan available and do you have a 3D image of this? Will the house be too small to sit on a 100×100 plot.
Thanks
We have responded to your inquiry. The design would fit on a 100ft by 100ft land.
Can I see the floor plan and please how much is the cost to build this house
Dear Niyi, please check your mail for our response.
Please can I see the floor plan
Good day Titilayo, kindly check the email address provided. Thanks
Please how much will it cost to get this design
Good day Ehujuo, kindly check your email address for a response. Thanks
I am interested your desighn. Can i see the floor plan for the decision to buy i the desighn
Good day Mohamed, please check your email address. We have responded to you. Thanks
Good day sir. How much do i bugdet to achieve this project sir. Tnks
Dear Hayatulla, with reference to the RF P6003, we have responded to your inquires.
Can I get the full plan of that building both the up and down
Dear Omolewa, kindly check your mail for a response. Thanks