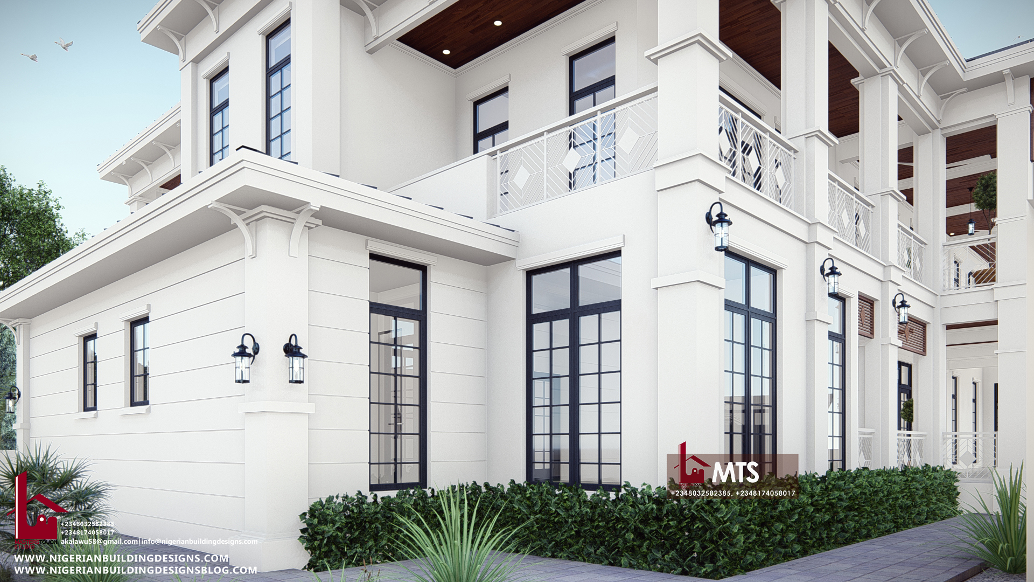
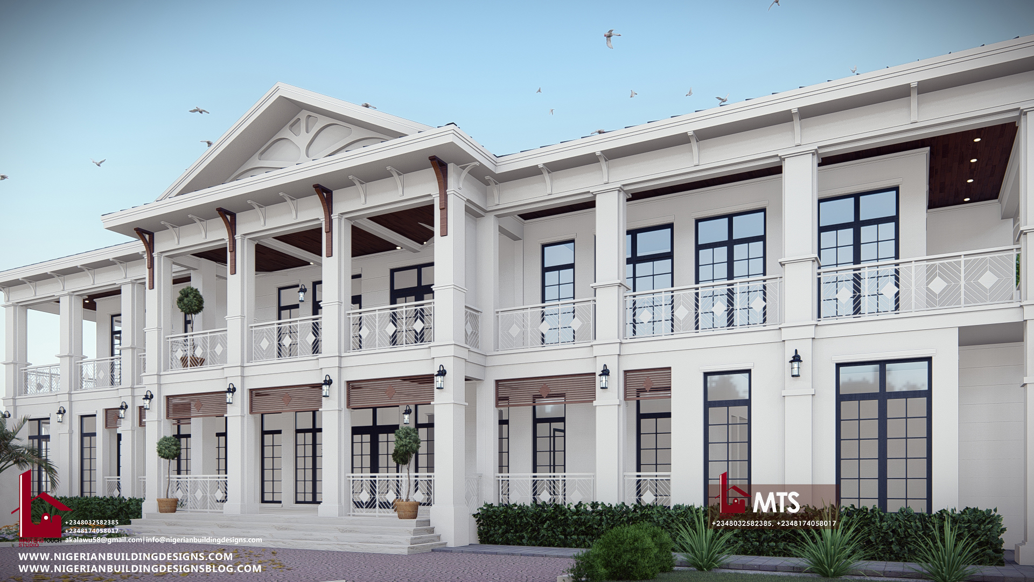
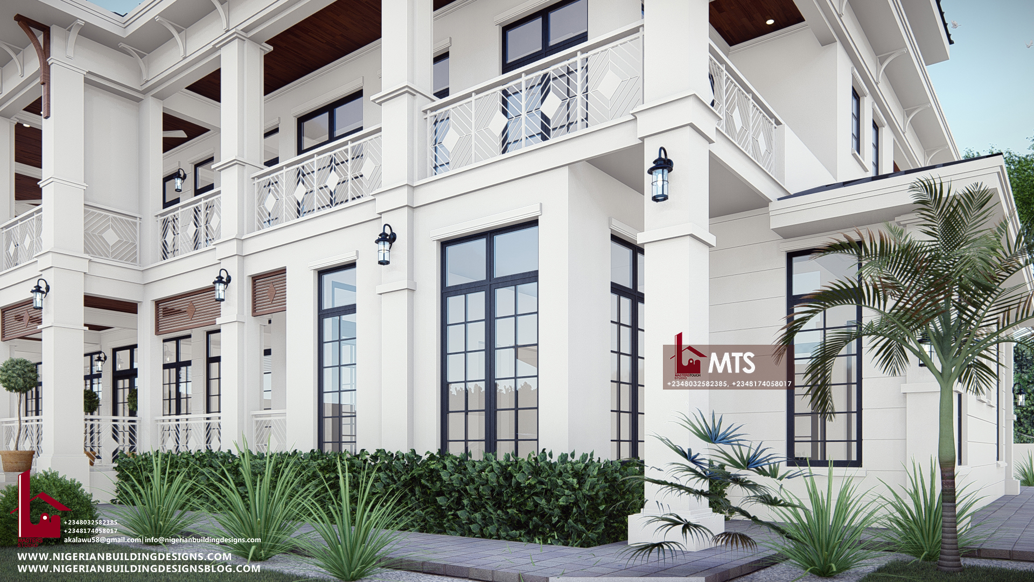
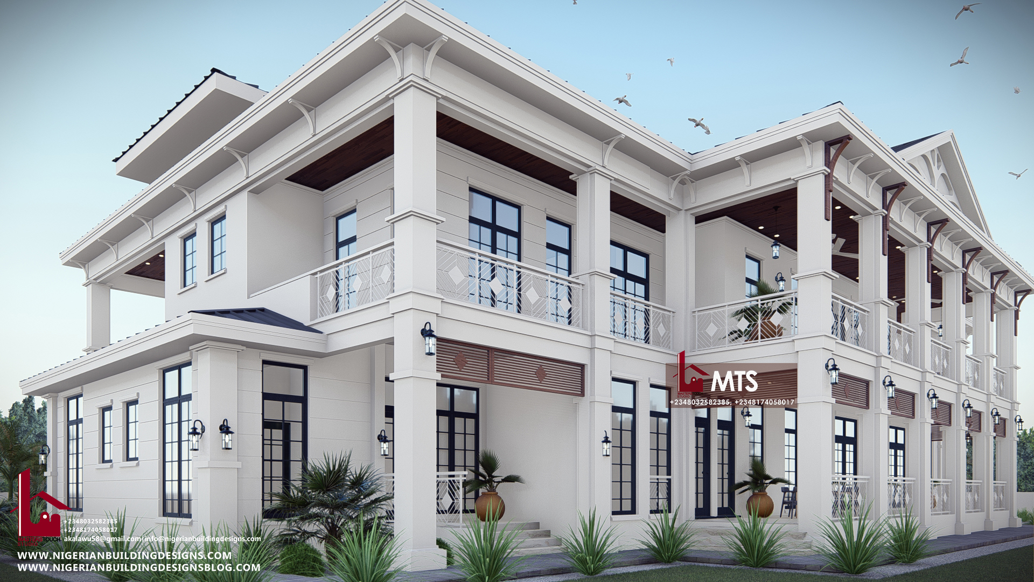
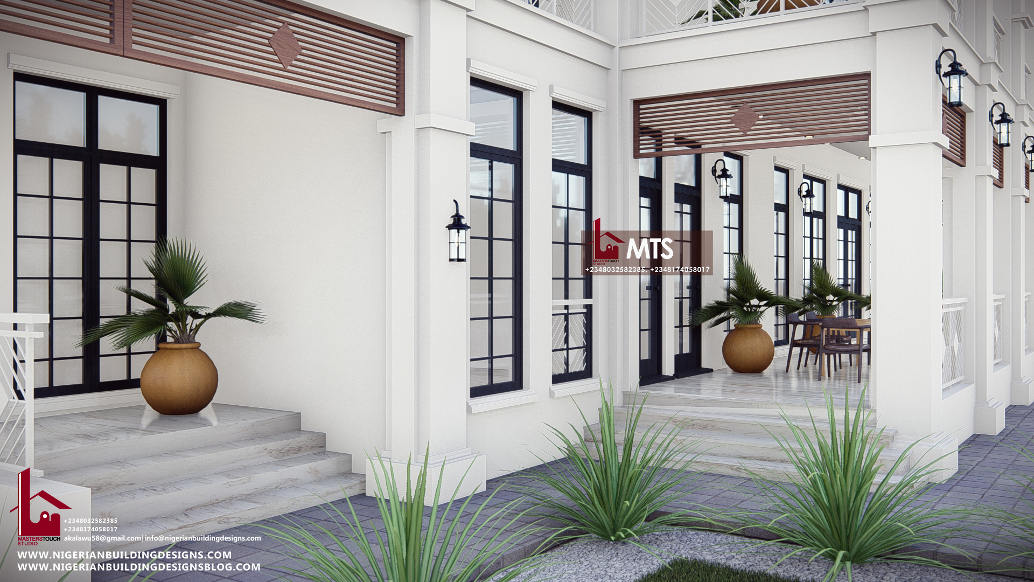
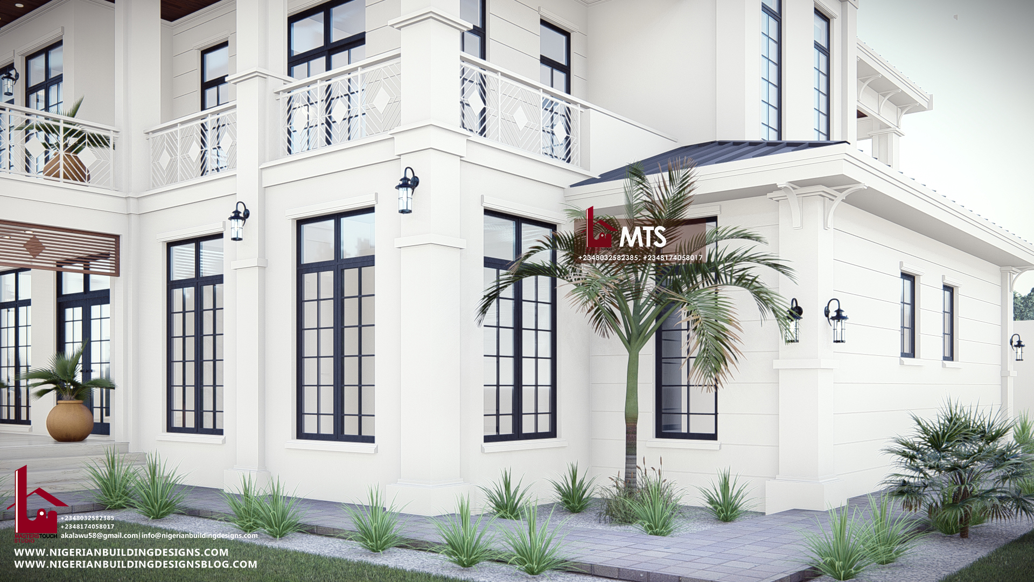
PLAN DETAILS
GROUND FLOOR DETAILS
Large Entrance Porch
Reception foyer
Library
Bedroom 1
Visitor’s toilet
Open plan Living room
Wine cellar
Bedroom 2
Stair-area
Bedroom 3
Kitchen with dumb waiter
Laundry
Store
Large back porch
FIRST FLOOR DETAILS
Bedroom 4
Bedroom 5
Front room/Family Lounge
Master’s Lounge
Master’s Bedroom
Bedroom 7
Kitchenette with dumb waiter
Box room
Family living room
All bedrooms have balconies
There are balconies at the corners of the upper floor
Large spaces
Wc = 10
Bath = 9
All Bedrooms have their own toilet/bathrooms and closets
Minimum land size is 130ft by 100ft
For more info, call or Whatsapp +2348032582385, +2348174058017
Send a mail to masterstouchstudios@gmail.com, info@nigerianbuildingdesigns.com


Now that we know the plan cost, how much will this cost in construction. Total cost should include interior designs and decorations including cost of smart features.
Note: what would be the duration of the construction from start to finish.
Please check your email for a response. Thanks
I would also like to get the full cost. Nice design, good job.
Dear Eke obi, please check your email address for a response. Thanks for the compliment.
Hello,
I like the design, but would like to know total cost before enbarking on the Project.
Please, how much would it cost to complete the Construction and Finishing (including tiles and WC) of the plan?
Can you also detail cost of Interior Deco!
Also, do take note of few minor modifications as detailed below:
PLAN DETAILS
GROUND FLOOR DETAILS
Large Entrance Porch
Reception foyer
Library => Move to First Floor with access from Master Bedroom
Bedroom 1
Visitor’s toilet
Open plan Living room
Wine cellar => Convert to Inverter Room
Bedroom 2
Stair-area
Bedroom 3
Kitchen with dumb waiter
Laundry
Store
Large back porch
2 bedrooms service quarters
FIRST FLOOR DETAILS
Bedroom 4
Bedroom 5
Front room/Family Lounge
Master’s Lounge
Master’s Bedroom
Library
Bedroom 7
Kitchenette with dumb waiter => Remove; no need for another Kitchen upstairs!
Box room
Family living room
All bedrooms have balconies
There are balconies at the corners of the upper floor
Large spaces
Wc = 10
Bath = 9
All Bedrooms have their own toilet/bathrooms and closets
Good day Ikemba, We have noted your modifications. We have also sent you a response regarding that to your email address.
Hello, I’m interested in this plan.
Please would you send me a brief details about the full cost of construction interior and exterior with all the features included.
With the plan price.
Thank you
Hello Aden, the details have been sent to your email address.