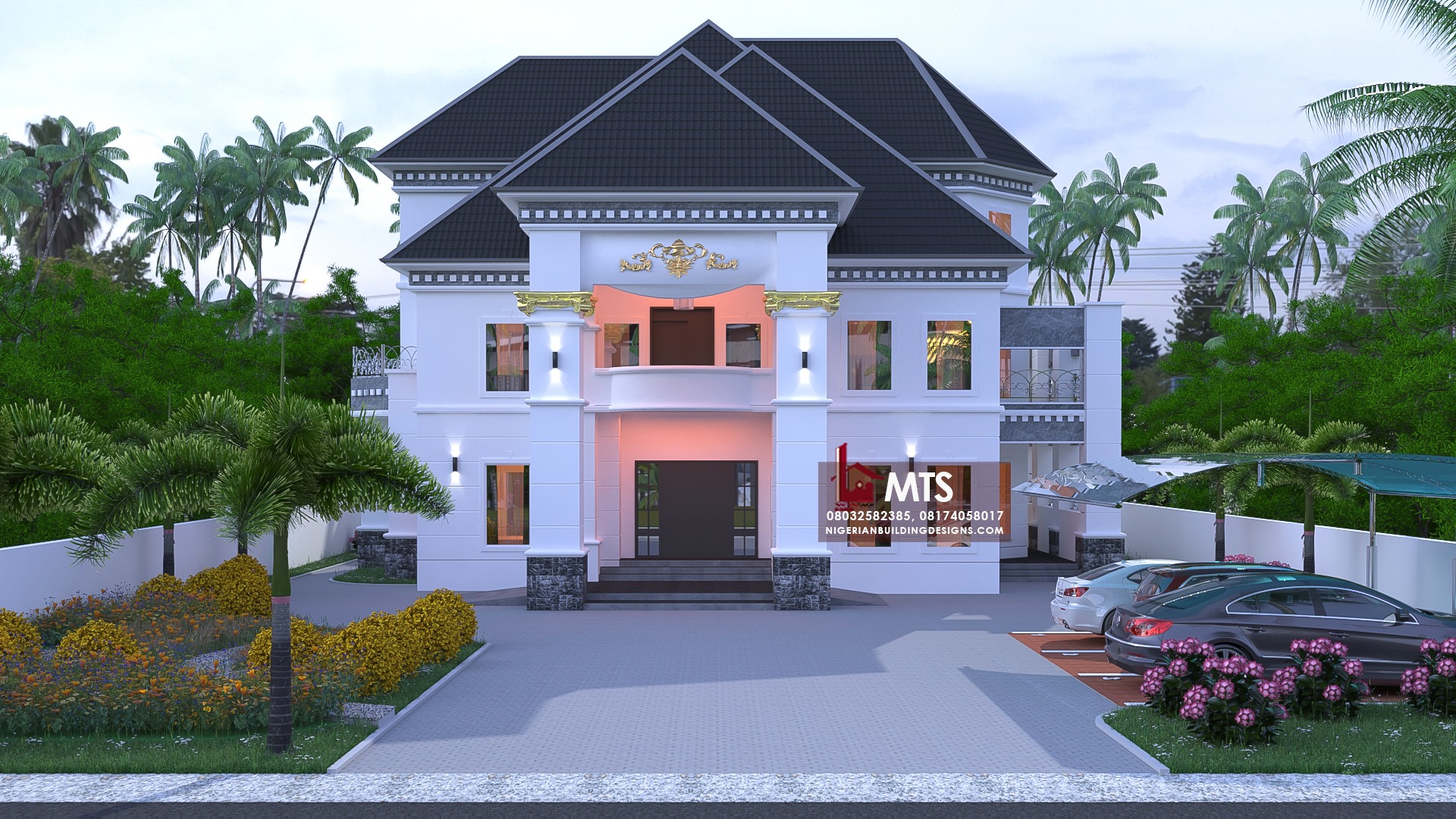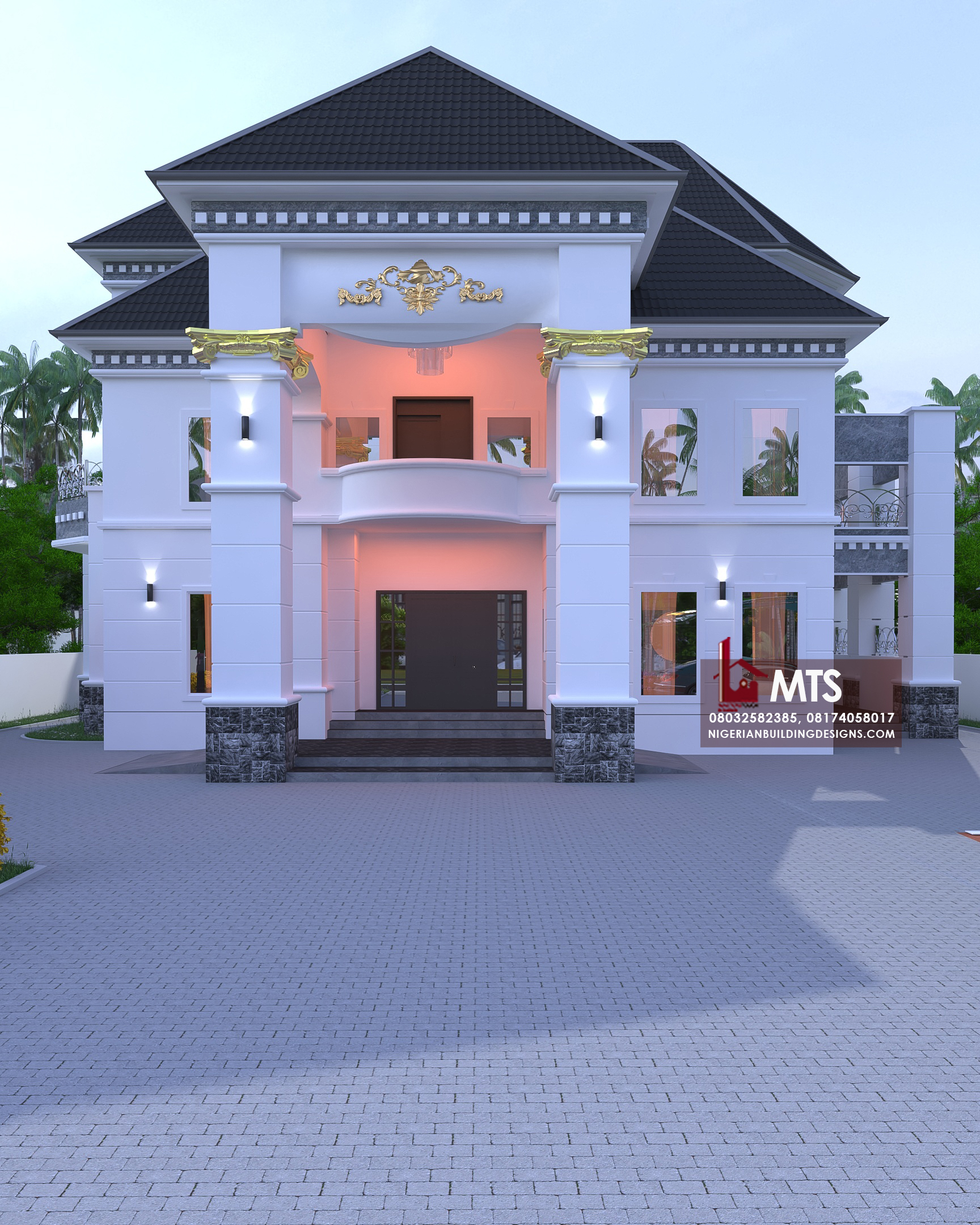


FLOOR PLAN DETAILS
GROUND FLOOR DETAILS
Large entrance Porch
Visitor’s Wc
Ante-room
Mini Lounge/Pre-sitting
Main Living room
Elevated Dining
Guest Bedroom
Kitchen
Pantry
Store
Kitchen Veranda
Stair-area
Pool Terrace
FIRST FLOOR DETAILS
Madam Bedroom
Girl’s Bedroom
Boy’s Bedroom
Family Area/Lobby
Master’s Bedroom
Master’s Balcony
Private Lounge
Front Balcony
Stair-area
PENT FLOOR DETAILS
Master’s bedroom/Bedroom 6
All rooms have their separate toilets and bathrooms
All rooms are properly ventilated
Required Land size 100ft by 100ft
For More Info, Call or Whatsapp +2348032582385, +2348174058017
Send a mail to info@nigerianbuildingdesigns.com, Masterstouchstudios1@gmail.com


How much will it cost to build this particular building.
Hi Samson, the estimate cost of the building has been sent to your email address. Regards
Hello, How much will it cost to build this particular building. I am in Port Harcourt.
Hi Alepaye, we have responded to your inquiry. Regards
Hey, how much will it cost to build this my land is 100 by 100. I’m in Benin City.
Hi Solid, the estimate has been sent to your email address. Regards