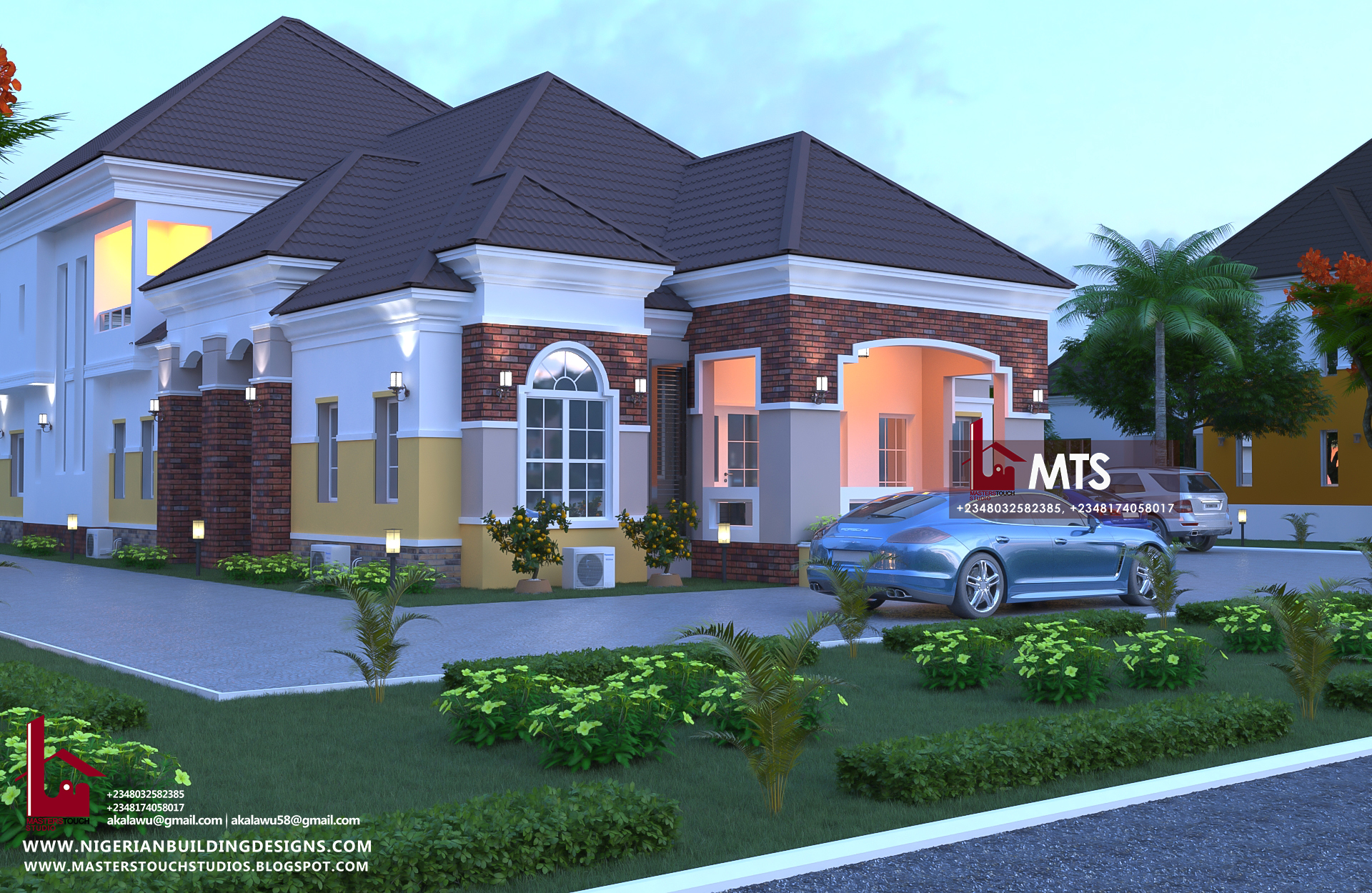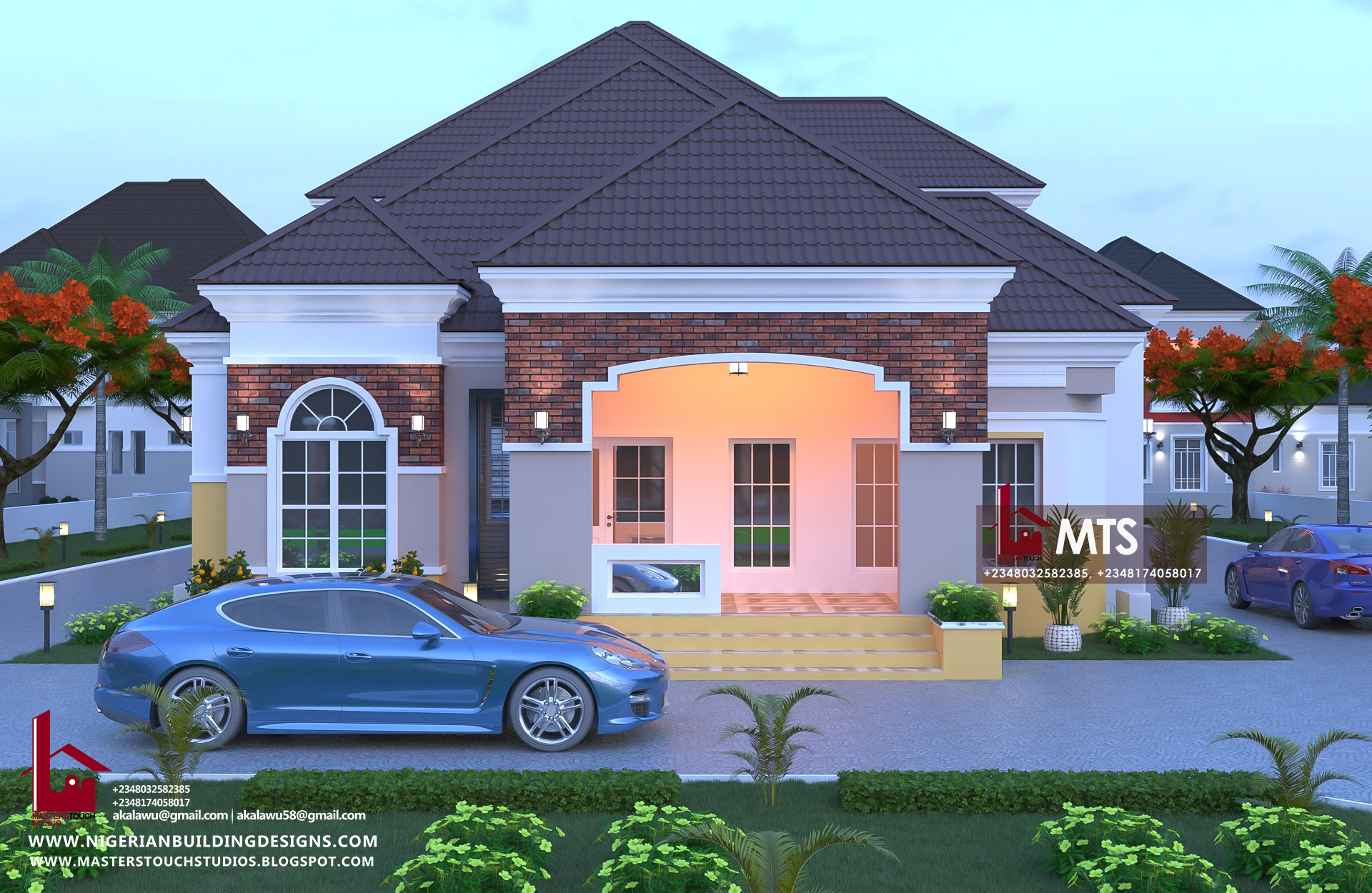

PLAN DETAILS
GROUND FLOOR DETAILS
Entrance Porch
Ante room
Visitors toilet
Guest Bedroom
Main Lounge
Dining
Bedroom 2
Kitchen
Kitchen veranda
Laundry
Stair-hall
Bedroom 3
Bedroom 4
Bedroom 4 Balcony
PENT FLOOR DETAILS
Bedroom 5
Left side terrace
Family Lounge
Family Lounge Terrace
Master’s Bedroom
Box room
All the bedrooms are en suite with their closets
Floor area = 292m²
Minimum land size 60ft by 120ft
For More Info, Call or Whatsapp +2348032582385, +2348174058017
Send a mail to info@nigerianbuildingdesigns.com, Masterstouchstudios1@gmail.com


How much is the complete house floor plan for this beautiful masterpiece.
Can you show me the partial plan? If it’s OK?
Dear Elvie, We have sent you a response regarding your inquiry.
Hi, I am also interested in the plan view, this design is superb and attractive.
And what do you suggest as the average total fund for building this?
Looking forward to hearing from you.
Thanks
Hello Ojah, please check your mail. We have sent you a response.
Thanks, but unfortunately I didn’t receive any. Kindly resend.
We have resent the mail. You may also check your spam folder.
How much is this plan. Also how much would it cost to build?
Kindly check your mail for a response to your inquiry.
This is beautiful. Please do you have any idea of what the building cost will be if using raft for foundation.
Thanks
Dear Toyin, please check your email for a response. Thanks
I need the price of the plan
Please check your mail.
Please can I have the skeletal view of the plan of this beautiful house and how much is the cost of the beautiful plan
Good day Inalegwu, We have responded to your inquiry
How much is the complete plan? I need more info to make a decision as to which of the 6-bedroom plans to purchase.
Good day Richard, We have sent a response to your email address. Please check and revert. Thanks
I love this plan, but please can I get to see the preview floor plan and how much will the preview floor plan cost with medium of payment, so I can preview incase I might need some adjustments to suit my desire. Thanks as I look forward to reading from you soon.
Good day Oluwaseyi, we have responded to your inquiry. Please check your email and revert.
This has a good look.
Please what does it take in an average to do this?
Hello Henry, the average cost for the construction has been sent to your email address. Regards
Hello
Can you please send me the plan for this. I so much love this design.
Good day Emma, we have responded to your inquiry. Thanks
Hi how much will it cost from scratch
Good day,
The cost of the construction has been sent to your email address.
Please is it possible for you to send me a preview of the floor plan? I want to see if it suits my taste or if there will be adjustments to make. Also What is the average cost of building this beautiful masterpiece ane how much is the building plan?
Hello Hussaini, we have responded to your inquiry. The estimate for the construction has been sent to your email address.