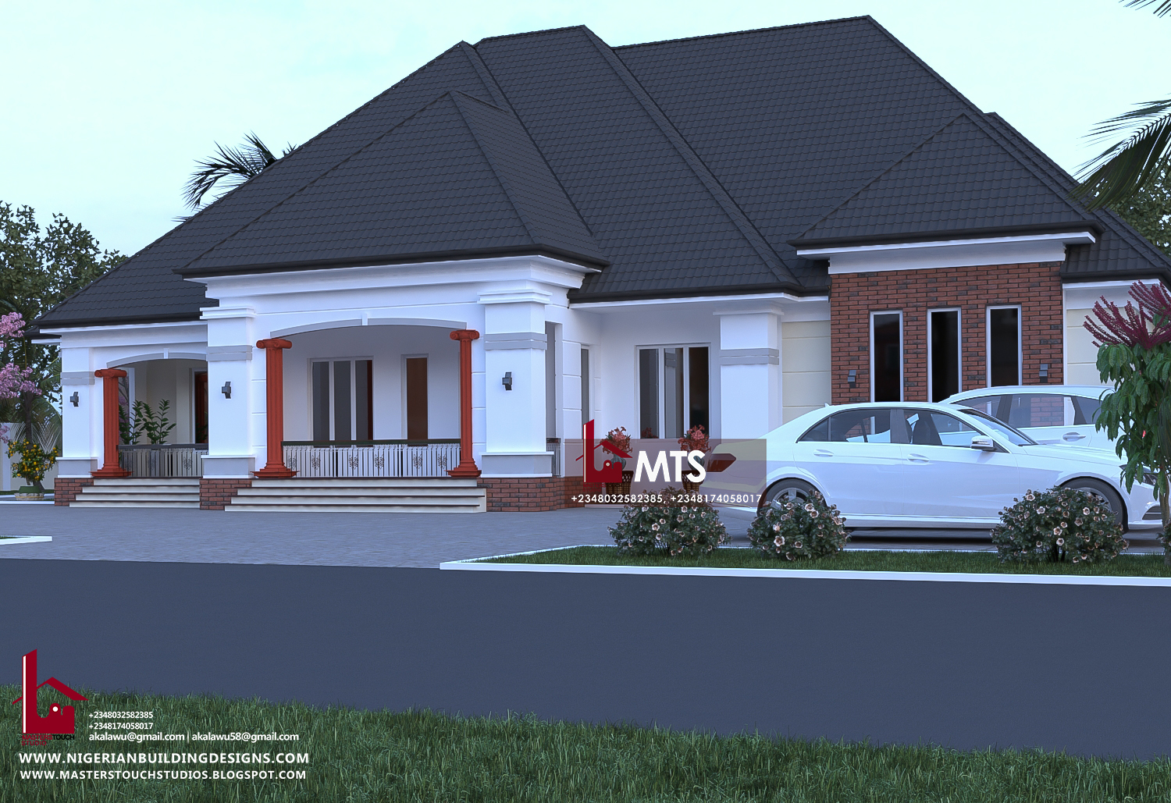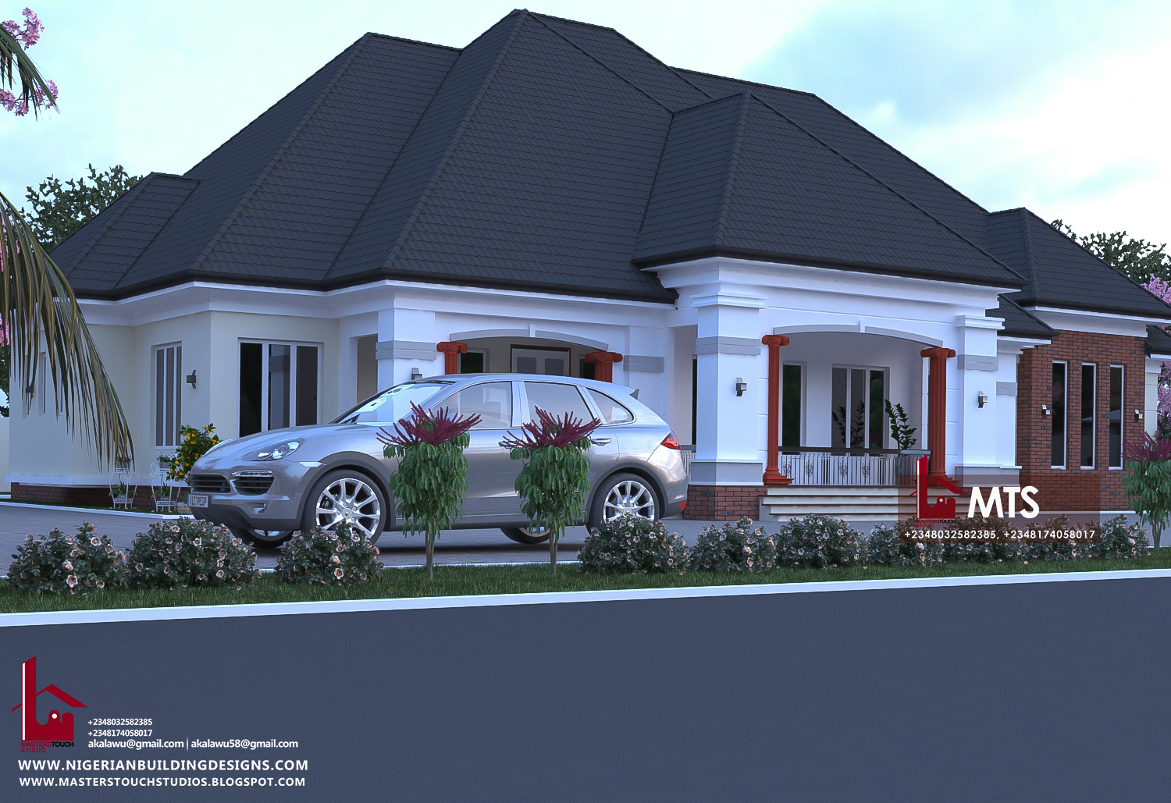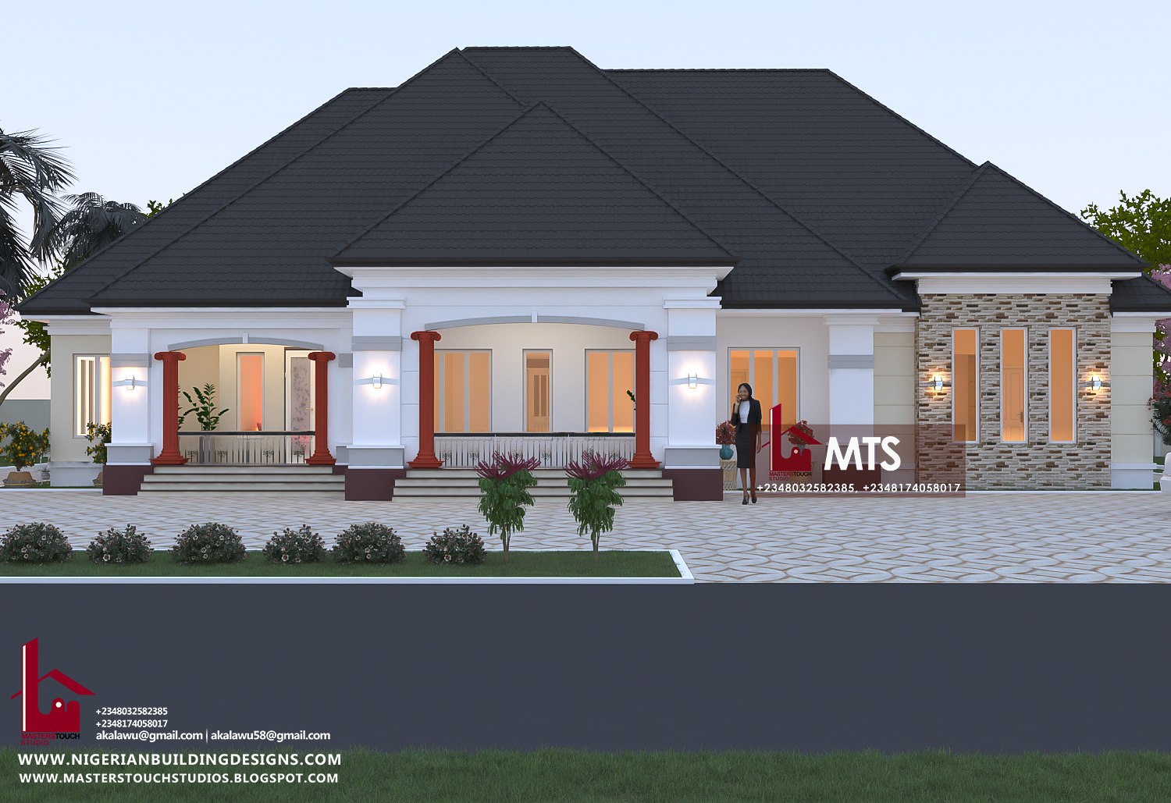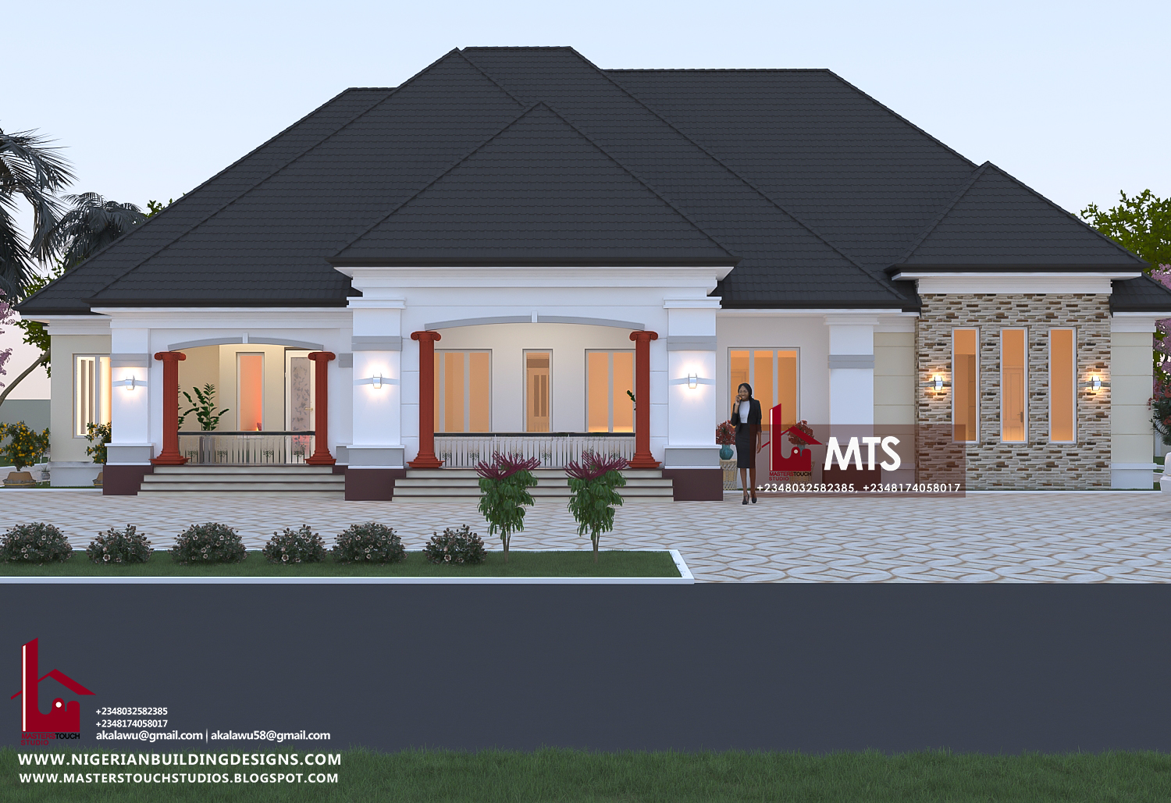


FLOOR PLAN DETAILS
Entrance Porch
Ante room
Visitor’s Toilet
Main Lounge
Dining
Kitchen
Store
Gym
Veranda
Bedroom 1
Bedroom 2
Bedroom 3
Master’s Bedroom
Master’s Terrace
Wcs = 5
Bath = 4
Floor area = 304 m²
All Bedrooms have their toilet and bathrooms
All bedroom are properly ventilated
Minimum land size is 100ft by 100ft
For More Info, Call or WhatsApp +2348032582385, +2348174058017
Send a mail to info@nigerianbuildingdesigns.com, Masterstouchstudios1@gmail.com
Plan Price:
285,000 Naira
285,000 Naira



I’m interested, please can I see the layout for modification?
Ok let me go for this
Hi:
This is beautiful. Where is the entrance door located? I can’t see it from the pictures. Also, If I were to buy this plan, is it possible to send me a SketchUp file as well? I need the 3D visualization.
Thanks,
Sunny
Good day Sunny, the entrance is on the left side, where the steps are. For the raw files to be included in the drawings, they would cost you extra. Regards