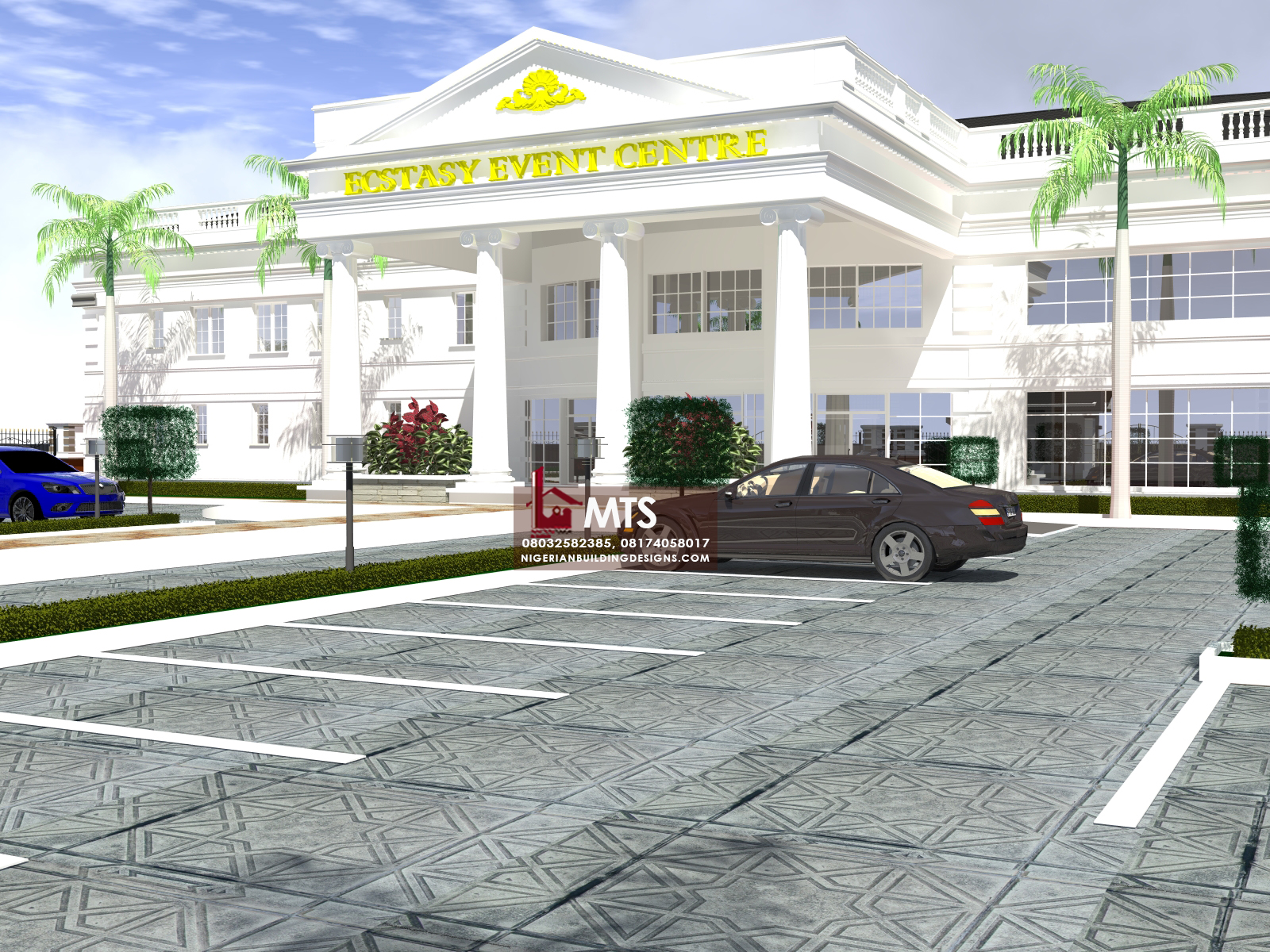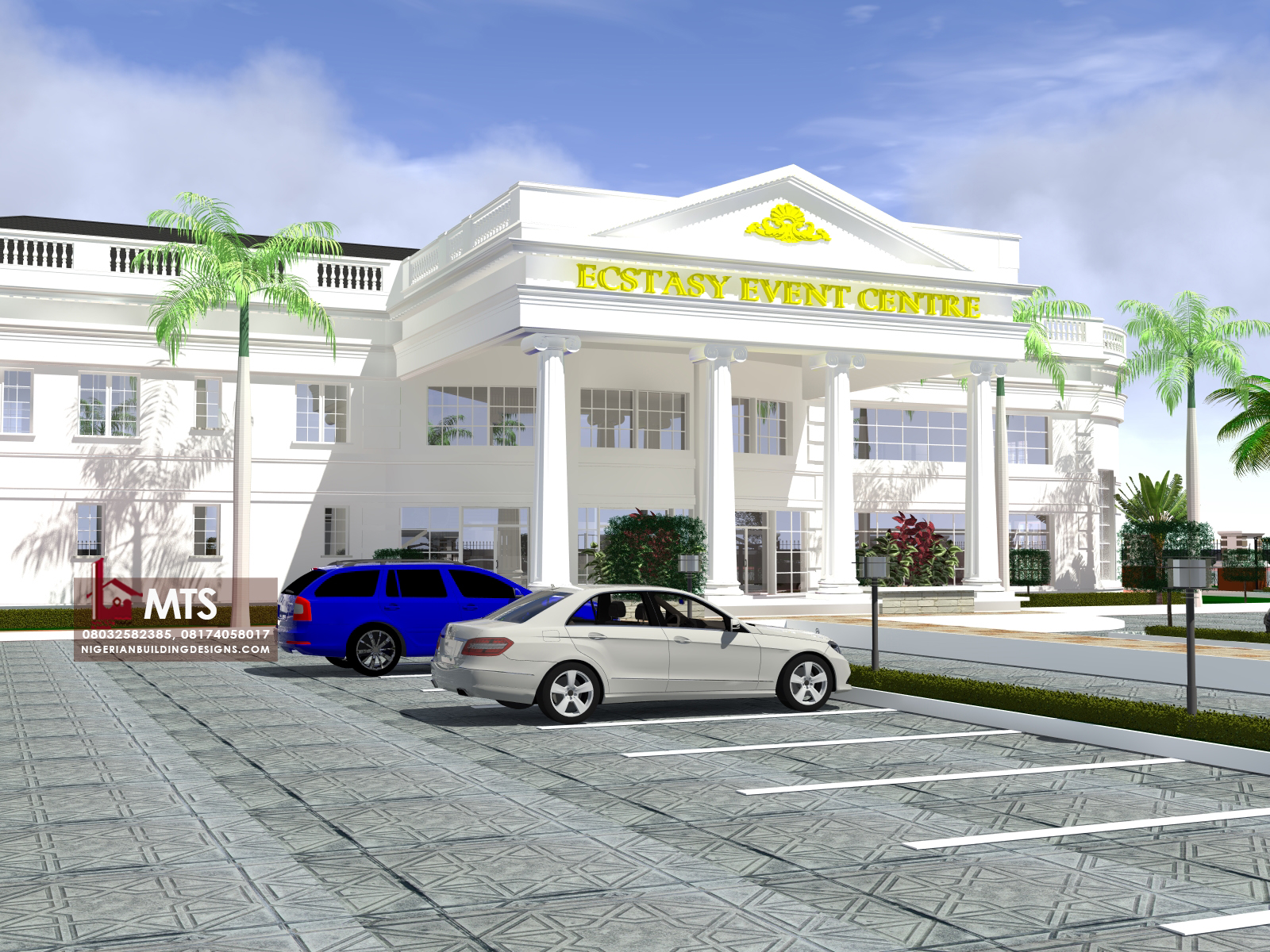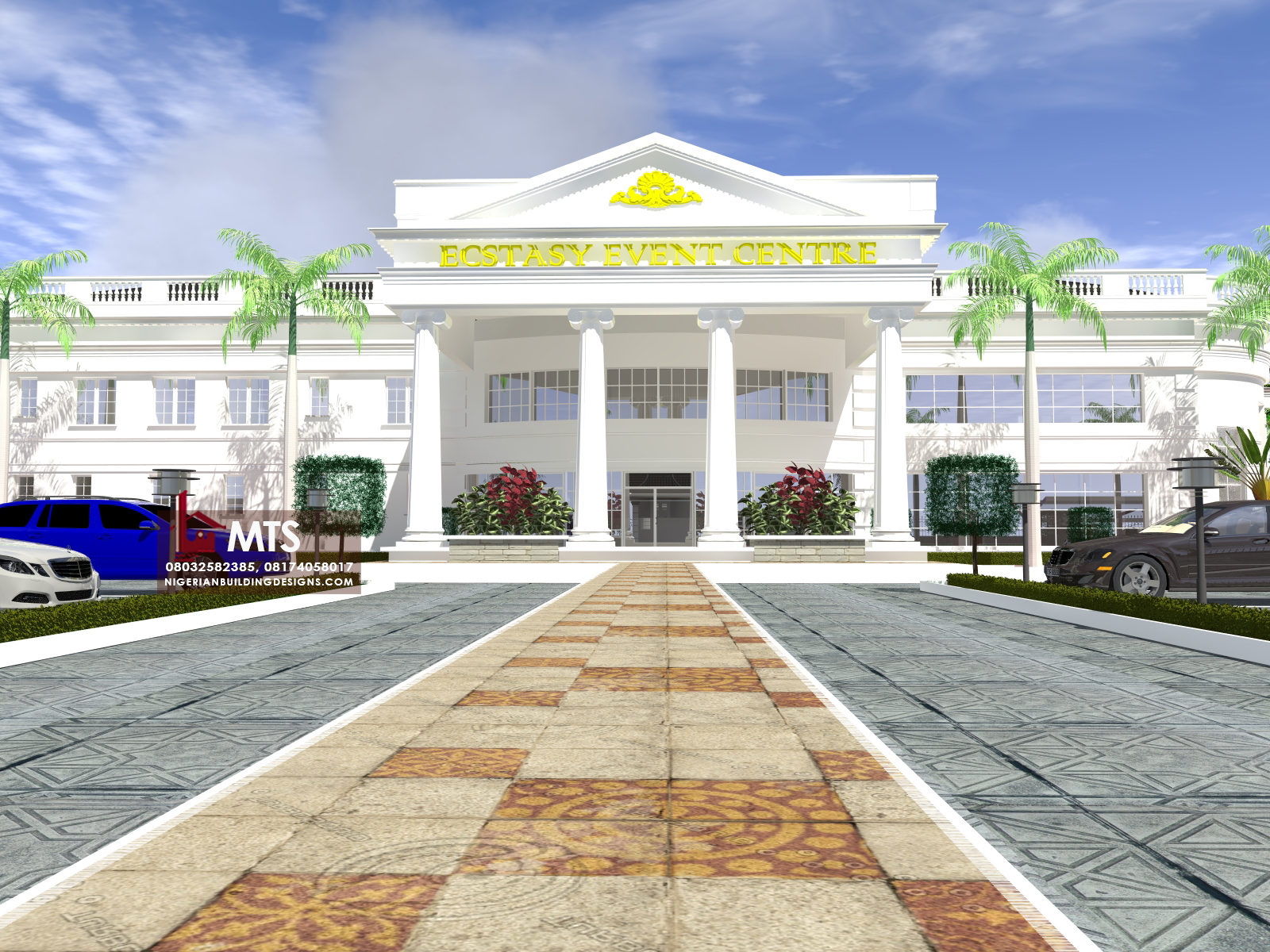

PLAN DETAILS
GROUND FLOOR DETAILS
Grand entrance
Drive through entrance Porch
Reception
Grand Stairs
Bar
The royal ball room
The Regency ball room
Ladies convenience
Men’s convenience
Service Stairs
Hallways
Storages
Kitchen
FIRST FLOOR DETAILS
Void over the drive through
Conference hall
Display areas
Void over the reception area
Hall ways
Changing rooms
Offices
46 parking spaces
Minimum land size 240ft by 375ft
For More Info, Call or WhatsApp +2348032582385, +2348174058017
Send a mail to info@nigerianbuildingdesigns.com, Masterstouchstudios1@gmail.com

