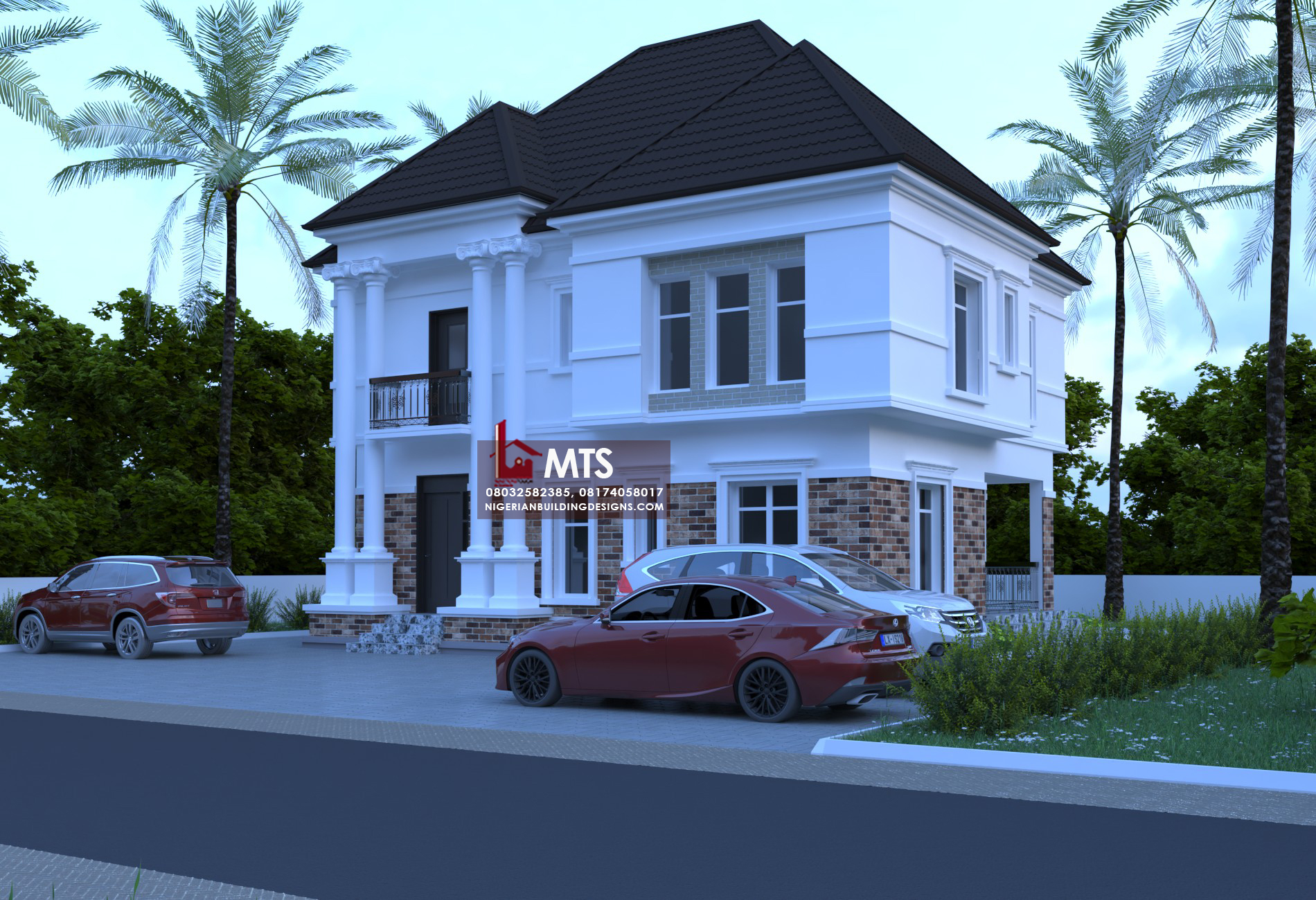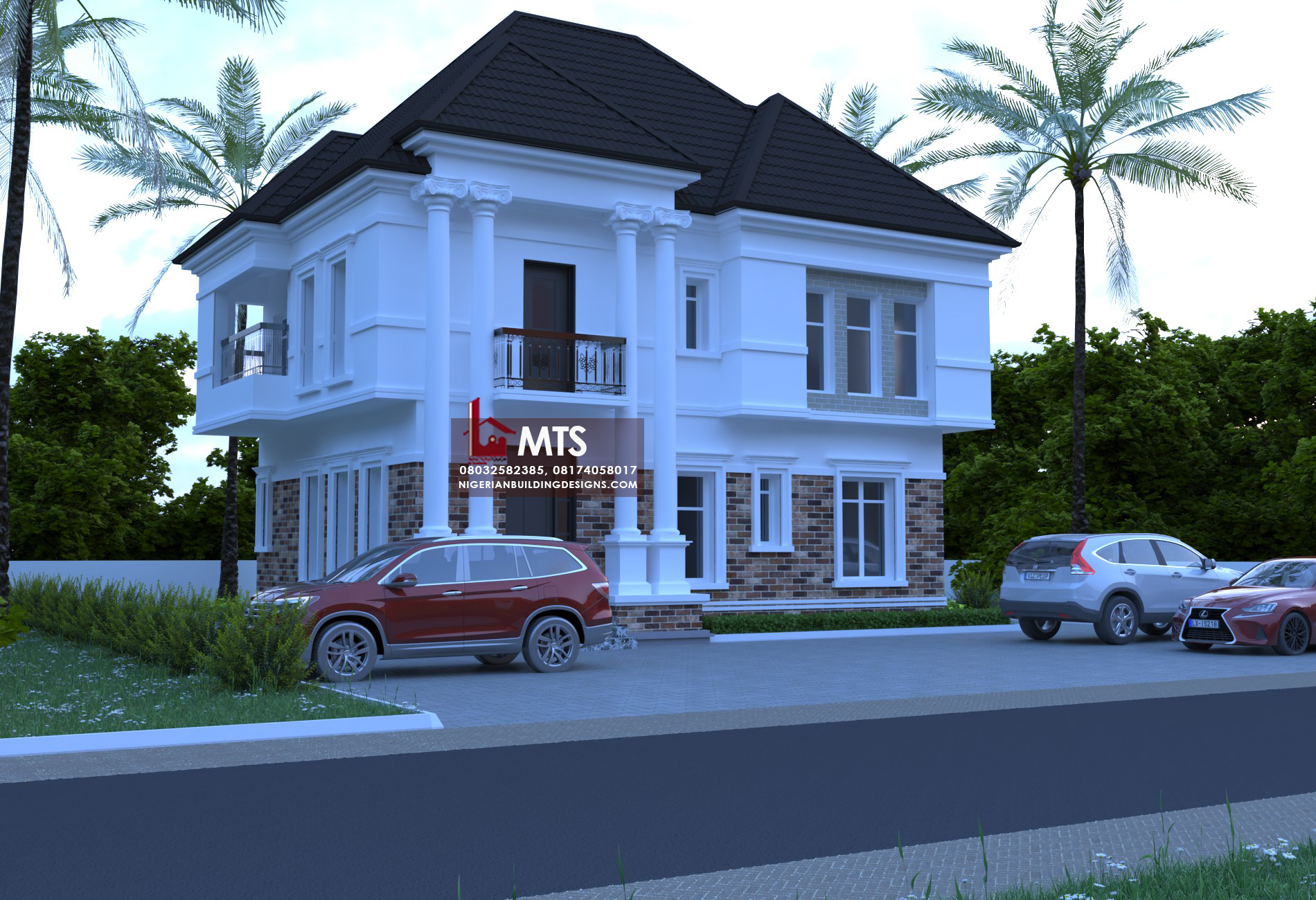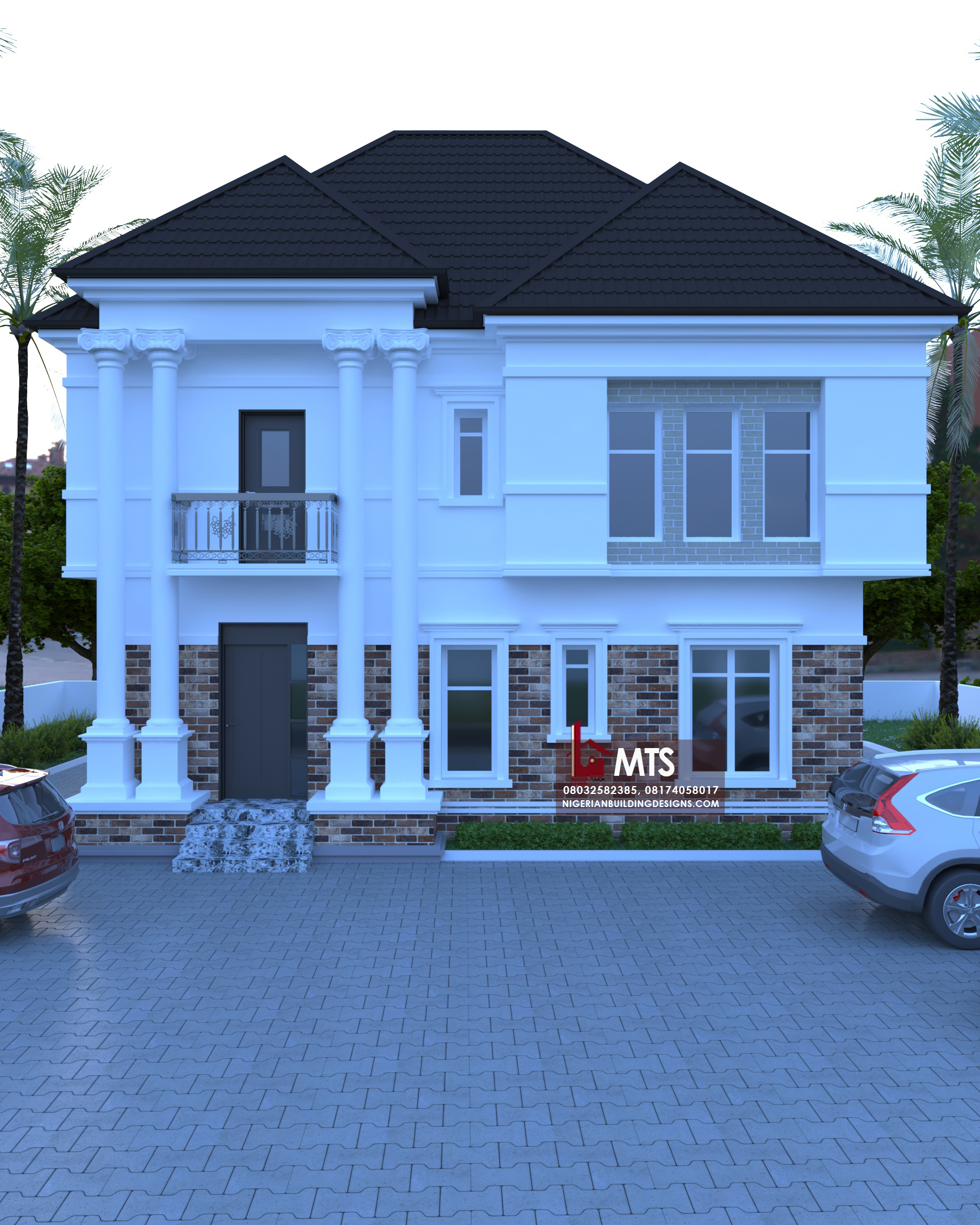

FLOOR PLAN DETAILS
GROUND FLOOR DETAILS
Entrance Porch
Visitor’s Wc
Living Room
Dining
Kitchen
Visitor’s Wc
Living Room
Dining
Kitchen
Open Store
Kitchen Veranda
Stair in Living Room
Kitchen Veranda
Stair in Living Room
FIRST FLOOR DETAILS
Bedroom 1
Bedroom 2
Bedroom 3
Front Balcony
Left-Side Balcony
Wcs = 3
Showers = 2
External Dimensions 10.2m by 8.9m
Required Land size 50ft by 50ft



Good day, kindly send a cost estimate for construction of this in portharcourt.
Hello Ade, we have responded to your inquiry. Regards