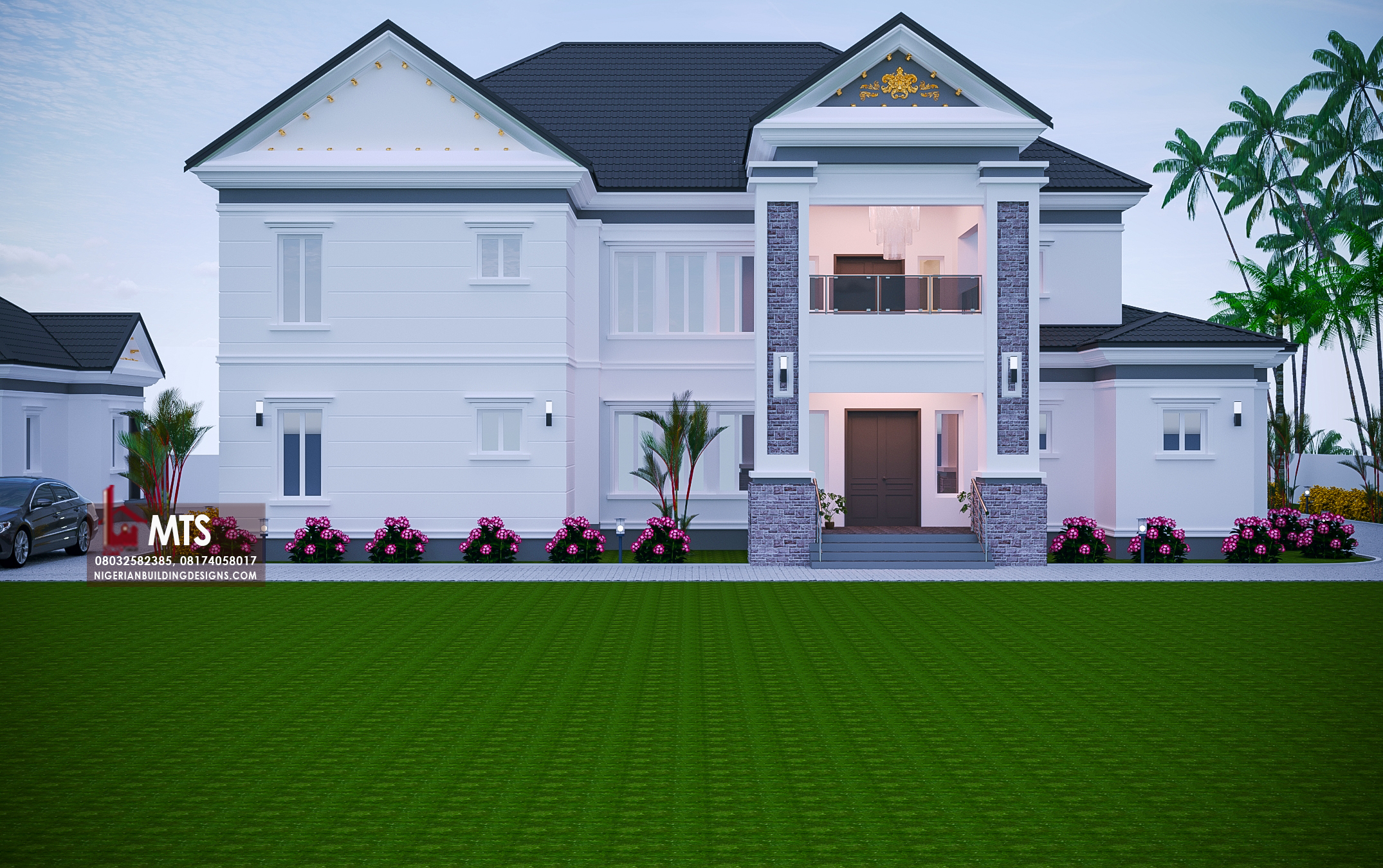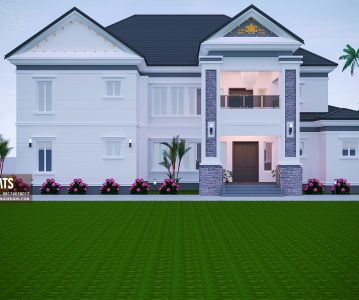

PLAN DETAILS
GROUND FLOOR DETAILS
Entry
Vestibule
Living room
Lounge
Powder room
Guest Bedroom
Exercise room
Master’s Bedroom
Family room
Stairs in the Family room
Dining
Kitchen
Laundry
Pantry
Bedroom 2
One car garage
FIRST FLOOR DETAILS
Covered porch
Bedroom 3
Powder room
Study
Hall/Lounge
Family retreat
Gallery overlooking the Family room.
Sunroom
Bedroom 4
Bedroom 5
Wcs = 6
Bath = 6
All Bedrooms have their toilet/ bathrooms and Closets
Minimum land size 100ft by 100ft
For More Info, Call or Whatsapp +2348032582385, +2348174058017
Send a mail to info@nigerianbuildingdesigns.com, Masterstouchstudios1@gmail.com



hey am interested in this design. i have 1085sqm in Enugu where i intend to develop for family house. but i have some modification. i want the masters to be upstairs.
pls can i get an estimate for this structure
Good day Stella, the modification of the master’s bedroom being upstairs can be effected. The estimate for the construction has been sent to your email. Regards
hello I am interested in this design. i have 500-1000sqm where i intend to build a house. but i have some modification. i want all rooms upstairs including the masters, just one room downstairs and that should be the visitors room.
pls can i get an estimate for this, including the duration.
Hello Melody, we have sent you an email regarding your design request.
Can I get a quote for this please?
I’d also like to add minor modifications. Thanks.
Hello Lorde, we have responded accordingly.
hello I am interested in this design. I have a plot of land (450 m^2) which I plan to build a house on. I do have minor modifications I’d like to add.
Please respond to me with a quote, and duration it’d take to complete it. Thanks.
Hello Olu, we have responded to your inquiry.