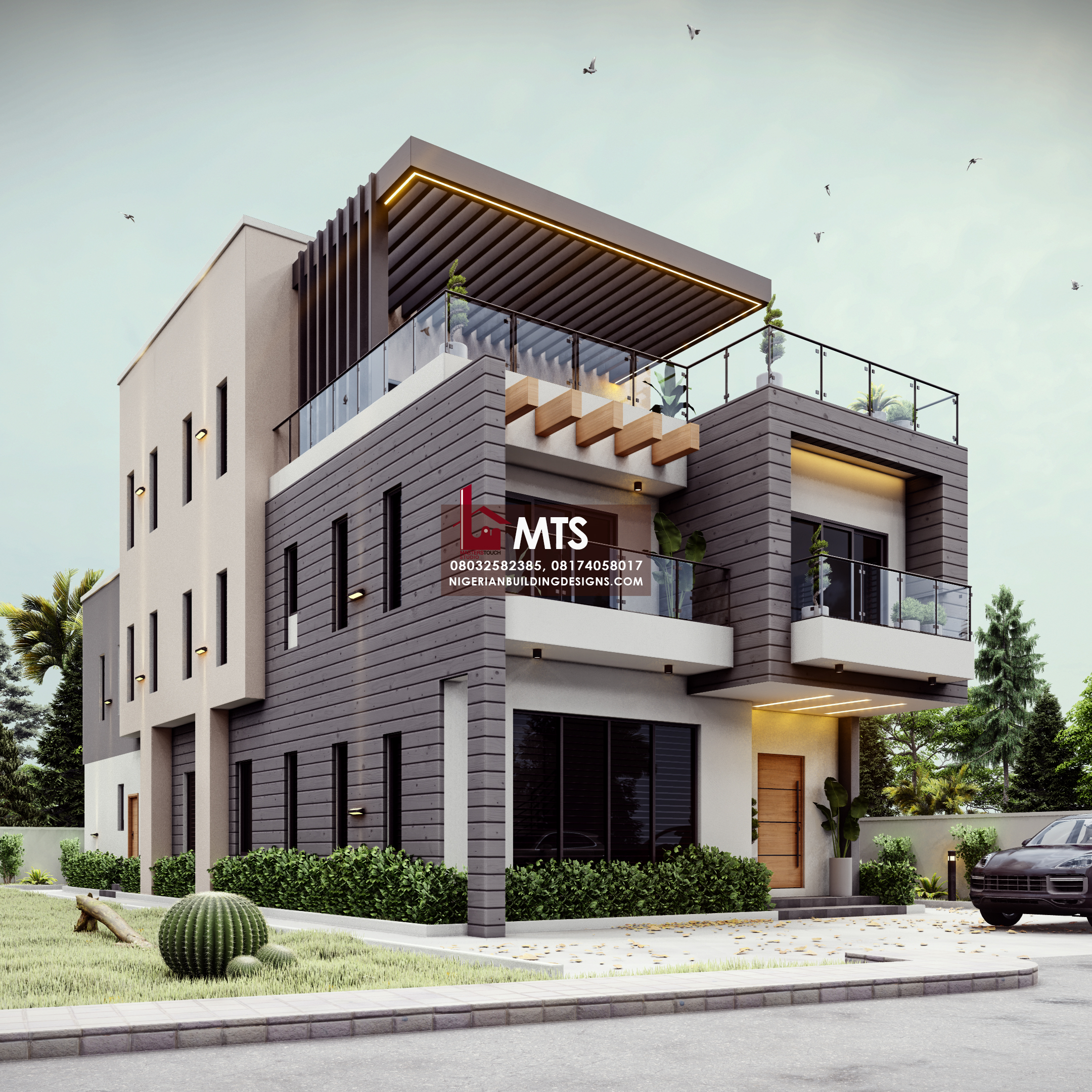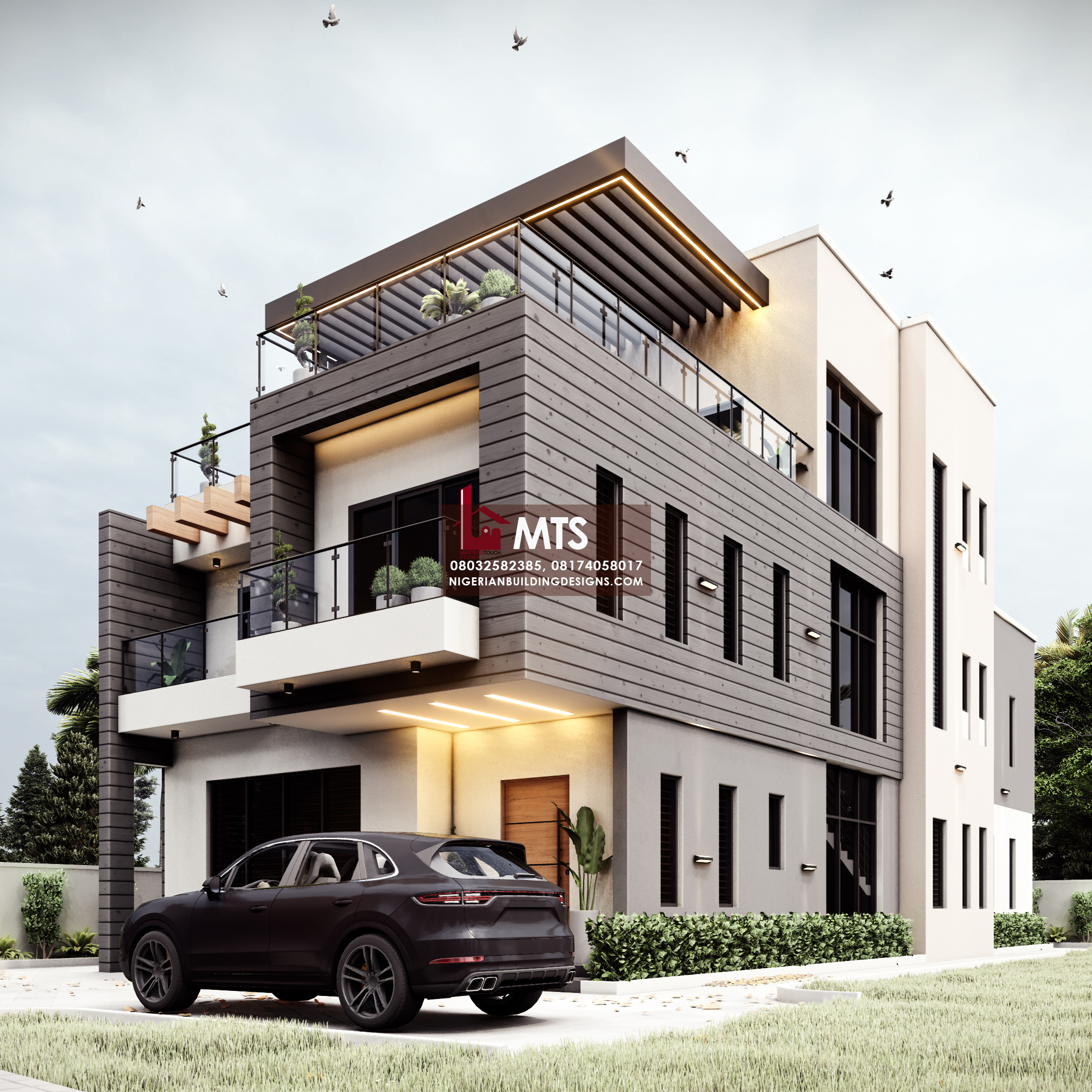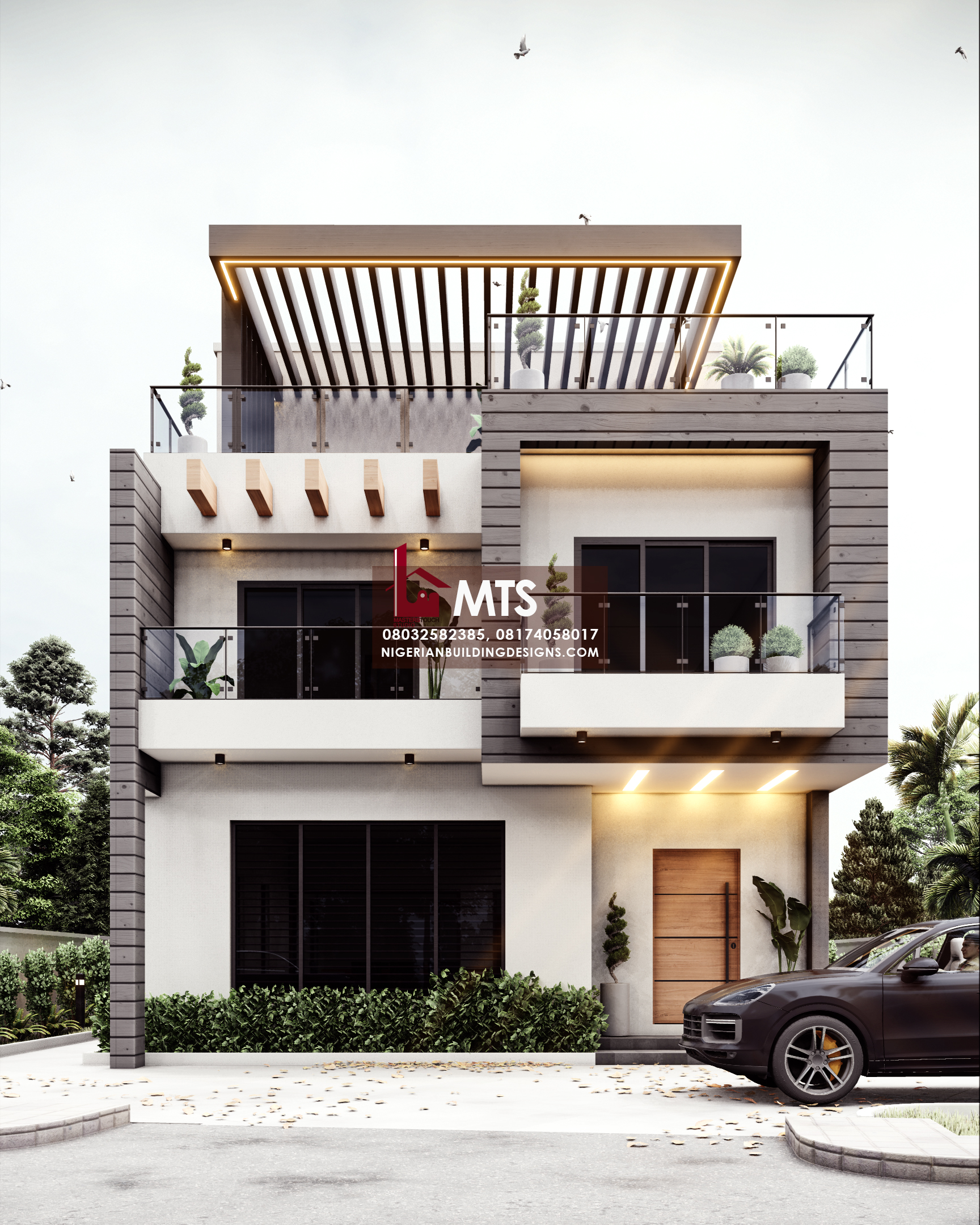

FLOOR PLAN DETAILS
GROUND FLOOR DETAILS
Entrance Porch
Visitor’s Wc
Ante-room
Main Living room
Elevated Dining
Master’s Bedroom
Kitchen
Movie room
Store
Laundry
Stairs in the Living room
FIRST FLOOR DETAILS
Bedroom 2
Bedroom 2 Terrace
Bedroom 3
Bedroom 4
Bedroom 4 Terrace
Bedroom 5
Bedroom 5 Terrace
Family Lounge
Family Lounge Terrace
Part Void over Dining area
Private stairs to the pent floor
PENT FLOOR SUITE
Master’s bedroom/Bedroom 6
Master’s Lounge
Open terrace
All rooms have their separate toilets and bathrooms
All rooms are properly ventilated
Required Land size 60ft by 120ft
For More Info, Call or WhatsApp +2348032582385, +2348174058017
Send a mail to info@nigerianbuildingdesigns.com, Masterstouchstudios1@gmail.com


please how much can this cost to build? how much is the complete drawing?
Hello Ekene, We have responded to your inquiry. Regards