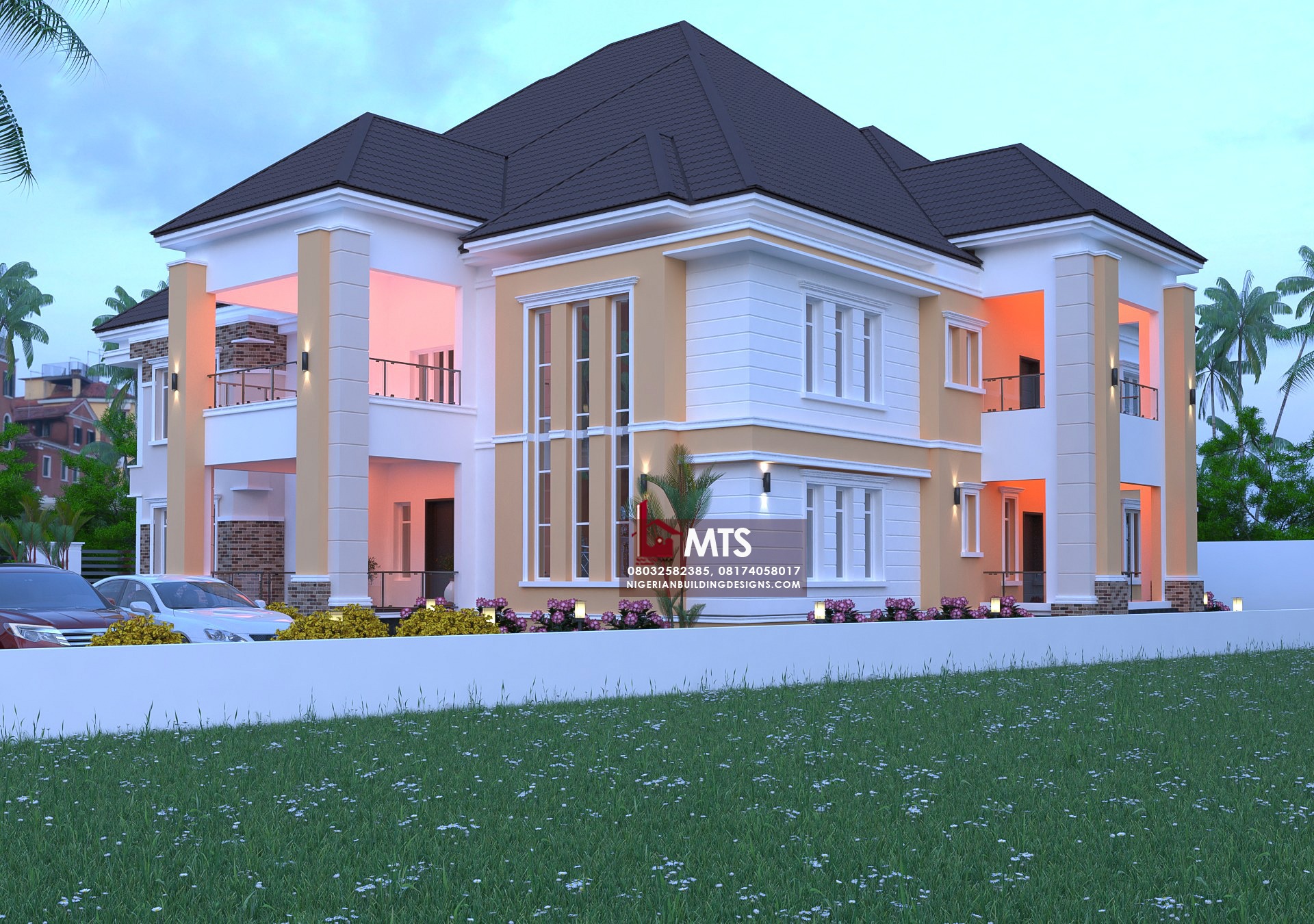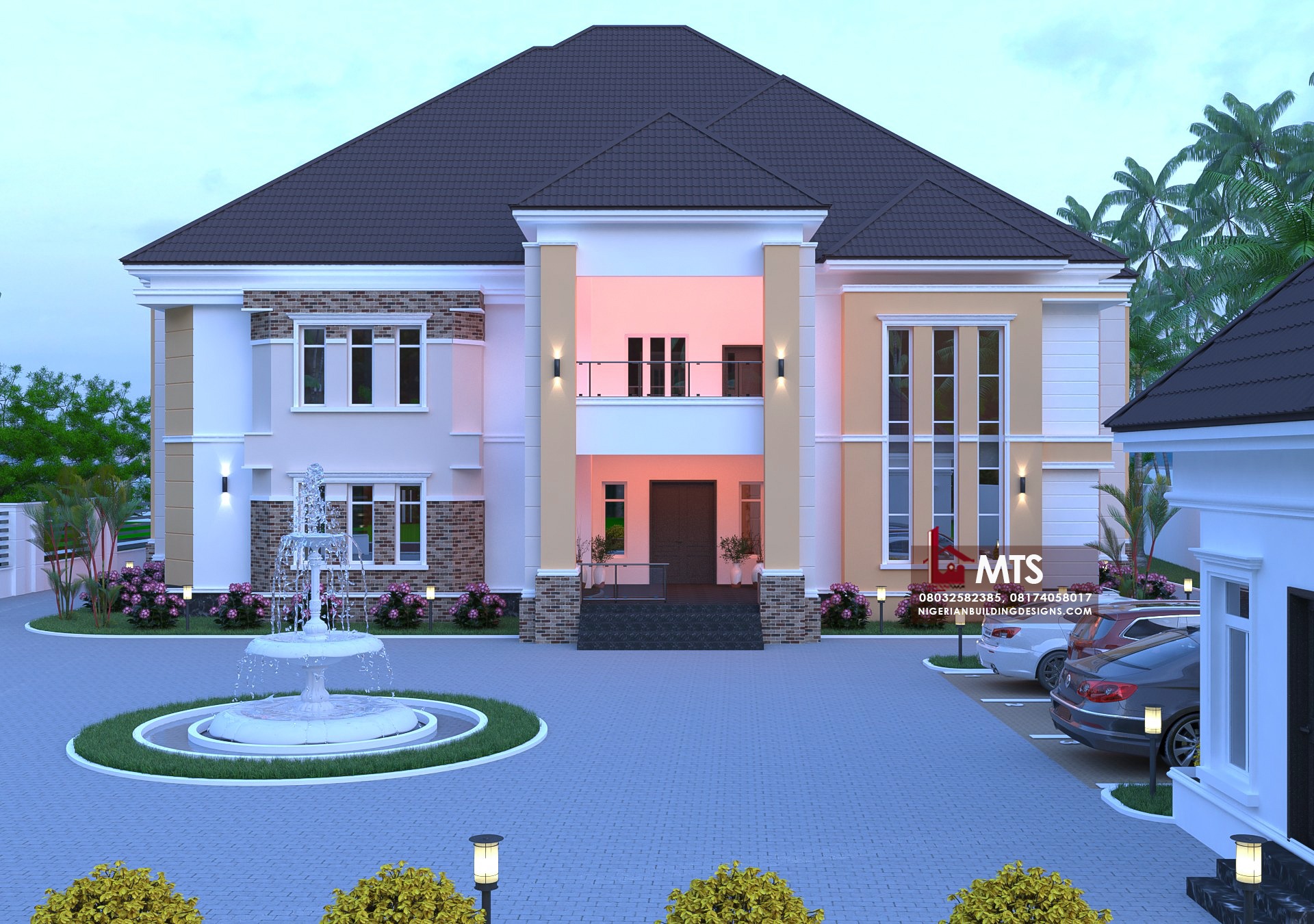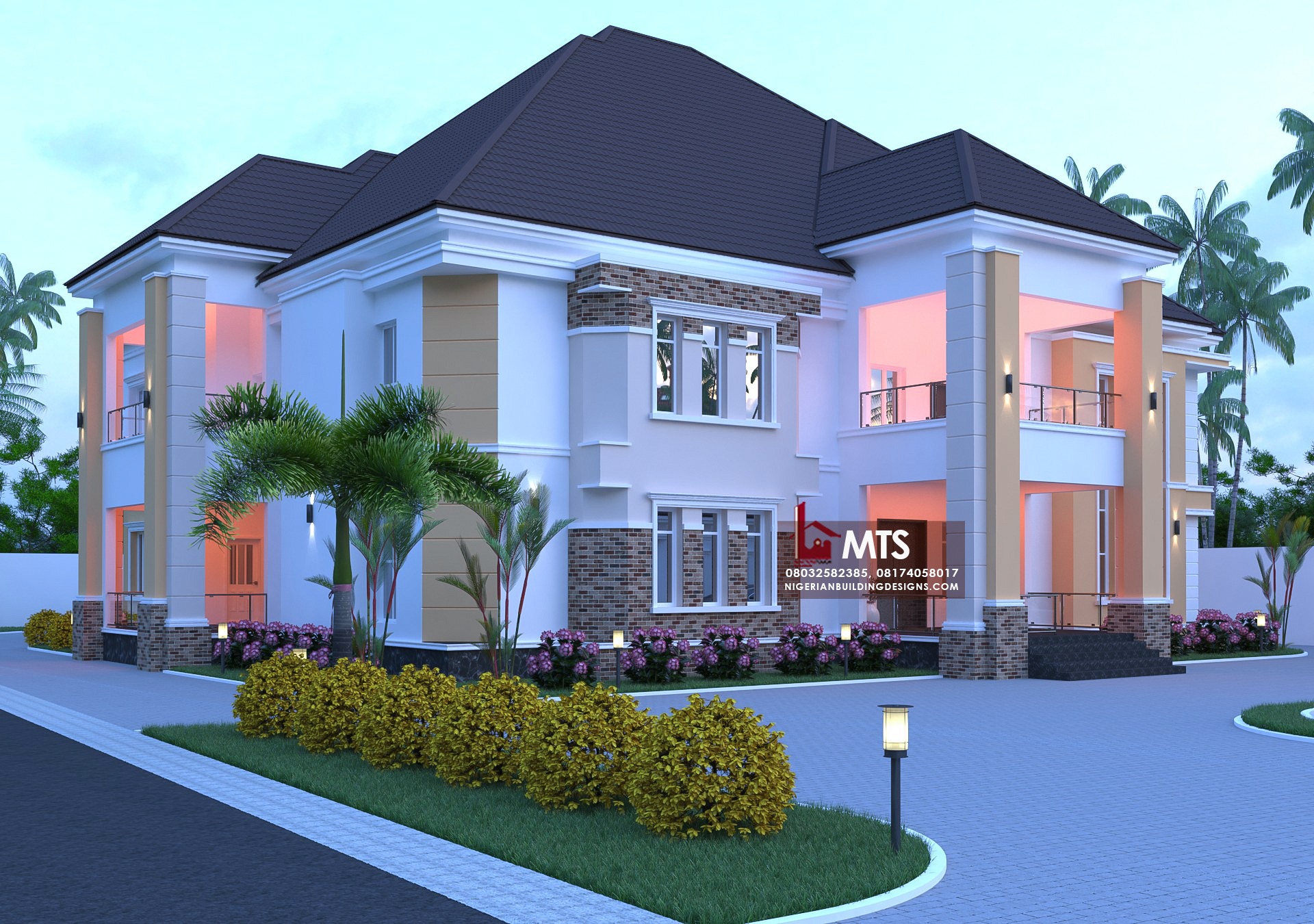

PLAN DETAILS
GROUND FLOOR DETAILS
Entrance Porch
Ante room
Bedroom 1
Visitor’s toilet
Living room
Stairs in the living room
Bar
Dining
Dining Terrace
Private Living room
Right Terrace
Bedroom 2
Kitchen
Laundry
Store
Second Stairs
Large back porch
FIRST FLOOR DETAILS
Bedroom 3
Bedroom 4
Bedroom 5
Bedroom 5 Balcony
Bedroom 6
Family Living room
Master’s Bedroom/Bedroom 7
Master’s Study
Master’s Balcony
Right Balcony
Gallery with a void overlooking the living room
Wc = 8
Showers = 7
All Bedrooms have their own toilet/Showers and closets
Minimum land size is 120ft by 120ft
For more info, call or Whatsapp +2348032582385, +2348174058017
Send a mail to masterstouchstudios@gmail.com, info@nigerianbuildingdesigns.com


I would like to discuss further about this plan.
Good day, please send us a mail to masterstouchstudios1@gmail.com, info@nigerianbuildingdesigns.com
I am interested in the 7 bedroom ( RF D7009). I have two plots of land in Enugu. Does your company have contractors that will build this type and exactly the way it showing on this picture or you just do the drawing ?
Thank you
Good day Chukwudi, We have contractors that execute our designs as exactly as it is designed. Regards
I am very interested in this the 7 bedroom ( RF D7009).
I have a land 100ft by 100ft in lagos state. can you give me total estimate of this building from foundation to the finishing level. Thanks.
Hello Akainyele, we have responded to your inquiry.
Nice plan, but is the 120ft only for the building or building plus compound space
Hello Njekam, the 120ft is for the building and the compound space. Regards