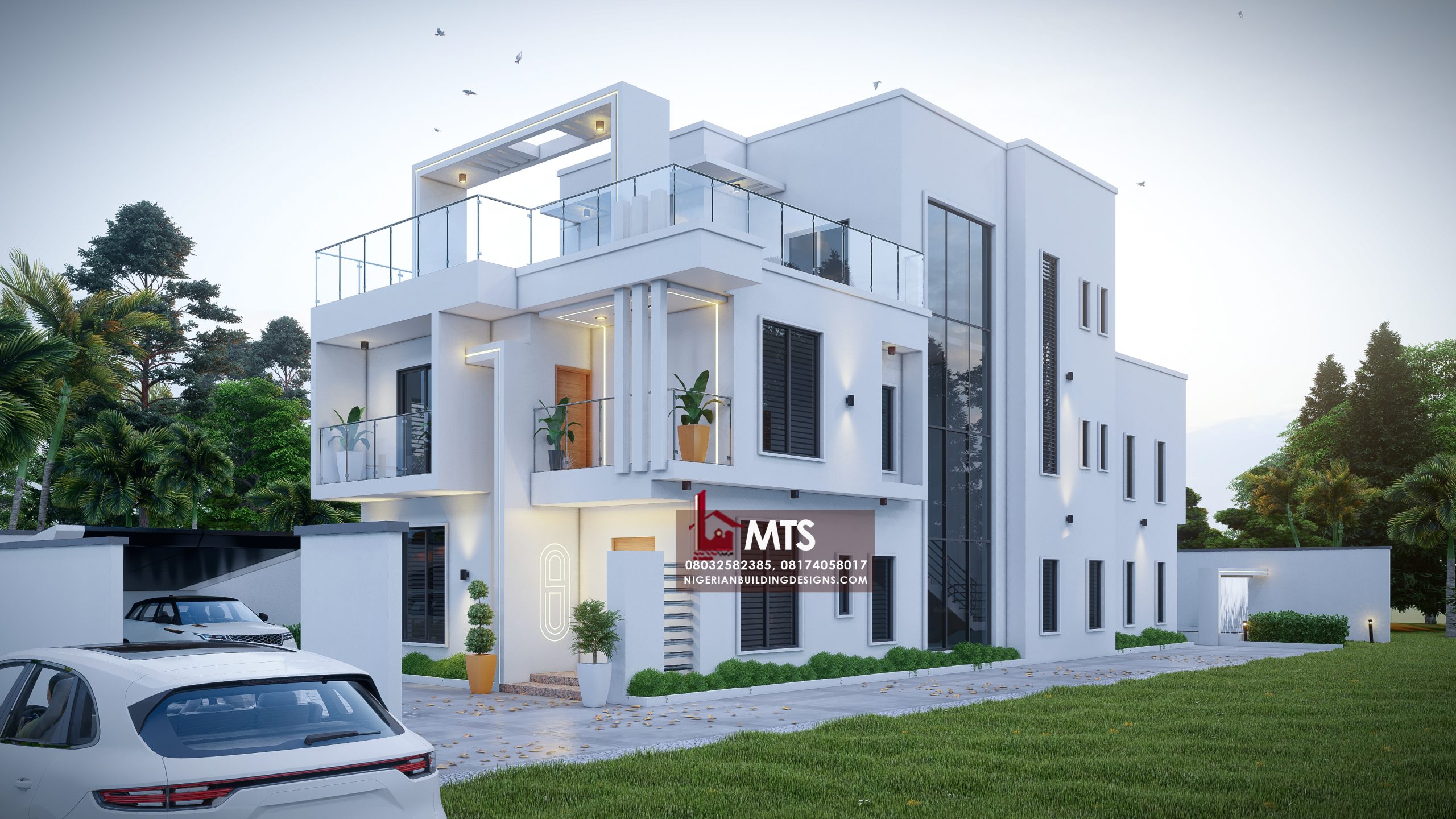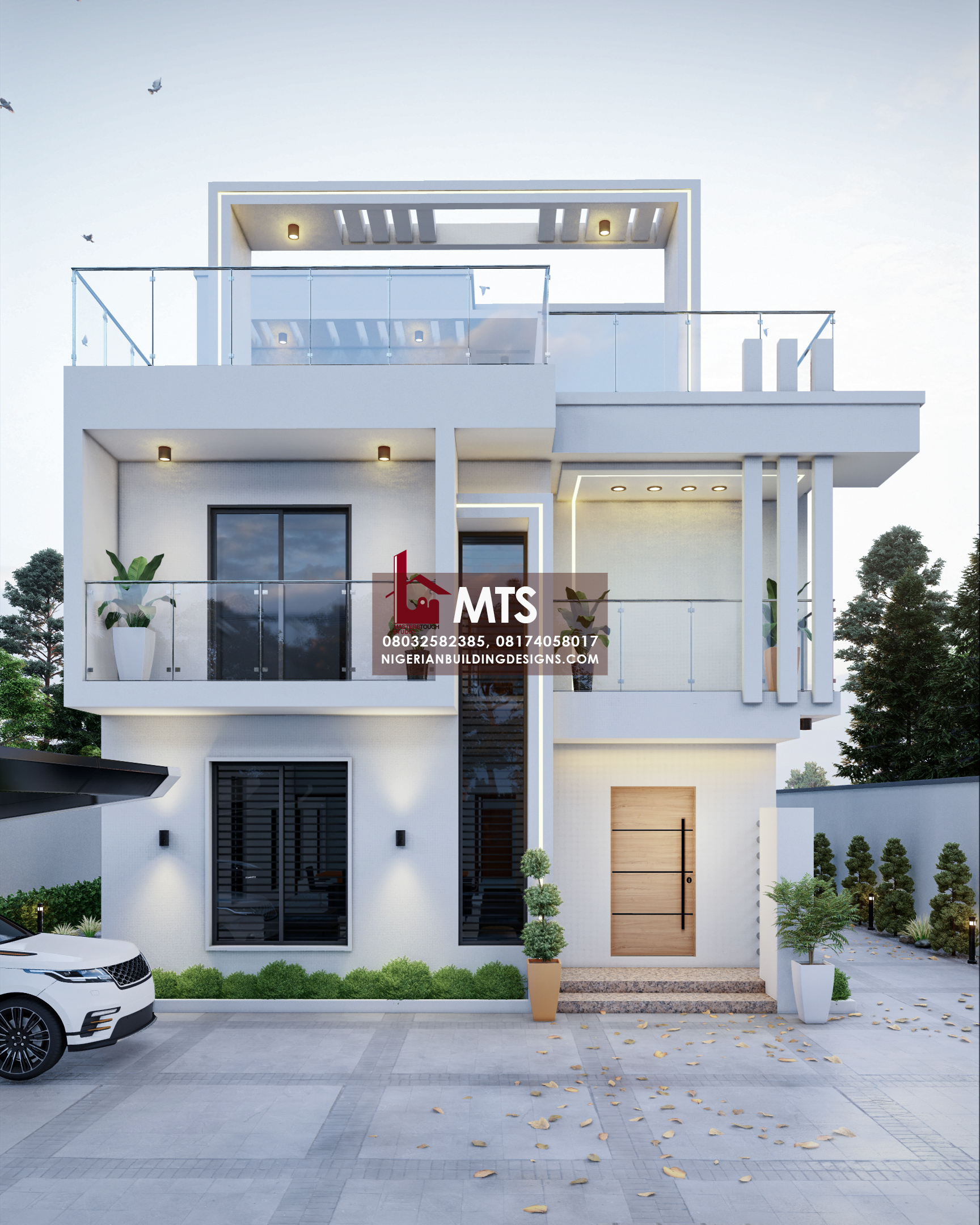


FLOOR PLAN DETAILS
GROUND FLOOR DETAILS
Entrance Porch
Visitor’s Wc
Ante-room
Main Living room
Elevated Dining
Bedroom 1
Kitchen
Movie room
Store
Laundry
Stairs in the Living room
FIRST FLOOR DETAILS
Bedroom 2
Bedroom 2 Terrace
Bedroom 3
Bedroom 4
Bedroom 5
Family Lounge
Family Lounge Terrace
Part Void over Dining area
Private stairs to the pent floor
PENT FLOOR SUITE
Master’s bedroom/Bedroom 6
Master’s Lounge
Open terrace
All rooms have their separate toilets and bathrooms
All rooms are properly ventilated
Required Land size 60ft by 120ft
For More Info, Call or WhatsApp +2348032582385, +2348174058017
Send a mail to info@nigerianbuildingdesigns.com, Masterstouchstudios1@gmail.com


How much is this plan design and How much do you think this house would cost me to build in Enugu
Good day Orefo, the estimate for the construction has been sent to your email.
Hi
Quite a beautiful design, I will like to know the cost of the plan and estimated cost to build this home in kuje.
Hi
Quite a beautiful design, I will like to know the cost of the plan and estimated cost to build this home in jabi Abuja
Hello Desmond, thanks for the compliment. We have sent the estimate for the construction to your email address.
How much will this house cost me to build? How much is the plan and design?
Hello Ade, we have sent the necessary information to your email address.
Hi,
How much is this plan design and How much do you think this house would cost me to build in Port Harcourt? Thank you
Hi Michael, We have sent the requested information to your email address. Regards
I NEED A BUILDING PLAN OF 6 AND 8 BEDROOM APRTMENT IN DWG WHAT IS THE FINACIAL IMPLCATION FOR THIS. BEDROOM 1 AND 2 SHOULD BE AT THE GROUNDFLOOR AND BERROM 3 TO 8 SHOULD BE AT THE FRST FLOOR
I NEED A BUILDING PLAN OF 6 AND 8 BEDROOM DUPLEX
IN DWG WHAT IS THE FINACIAL IMPLCATION FOR THIS. BEDROOM 1 AND 2 SHOULD BE AT THE GROUNDFLOOR AND BERROM 3 TO 8 SHOULD BE AT THE FRST FLOOR
what is the cost of the plan design,and the construction and also with the interior in Edo State
Good day Stanley, We have send the cost to your email address. Regards
Hello guys , i just want to make enquiry about this building. How much is the plan and how much do you think it will cost to erect this building in GRA quaters sagamu ogun state. I have 5 plots of land to do this on,thank you
Good morning and appreciate a response to the following:
1. How much is the plan design? Does it include all the drawings, electrical, plumbing and other ancillary components?
2.. What’s the estimated cost implication on an island in lagos with raft foundation?
3. Can it be tweaked to six rooms with two self contained BQ attached to the main building?
4. A not too small swimming pool inclusive.
5. Plot size is 800sqm and would require ample parking space for about eight cars.
Thanks.
Hi John, we have responded to all your inquiries. Regards
How much will it cost to build this and what’s the cost of the plan?
Hello Emmanuel, the cost of the design has been sent to your email address.
Hi, please send the estimate amount to build this (Excluding the price of land). Also how much to buy the plan from you.
Hello Hero, a response has been sent to your email regarding the estimate and the design cost.
Can I have a little modifications thus:1. Two rooms ensuite on the ground floor 2. Pent house to have one bedroom ensuite, small swimming pool and a club 3. First floor to also have a library and reading bay and family kitchen 4. Additional two rooms ensite bq with small kitchen. 5. Consider a land of 100 feet by 150 feet and make provision for a line of 3 stores in front and a poultry and fish farm of 2000 capacity each. House to face two places. Land is clay loamy, which means houses and fences Crack. Location is Nkanu East. What will it take to build this with reliable borehole able to pump at least 50 000 galore s of water daily.
Good day Emma, we have responded to your inquiry.