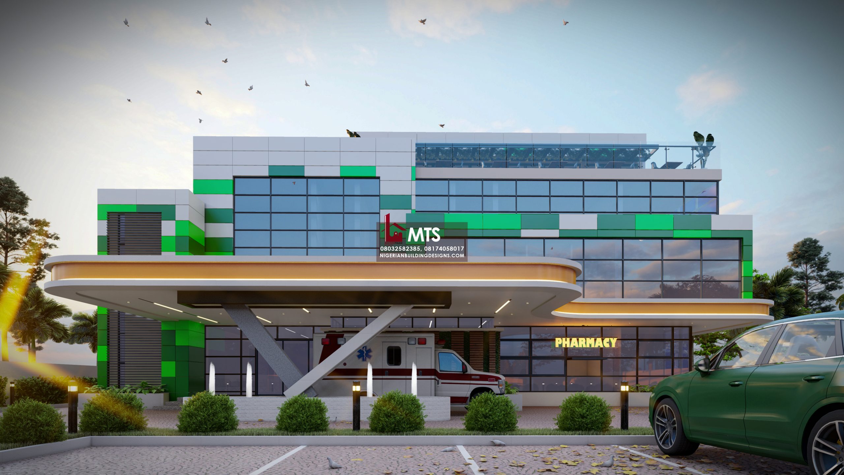
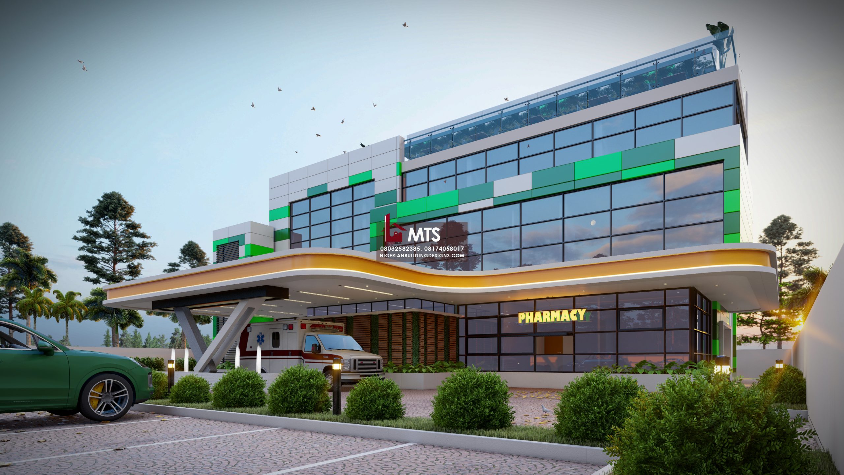
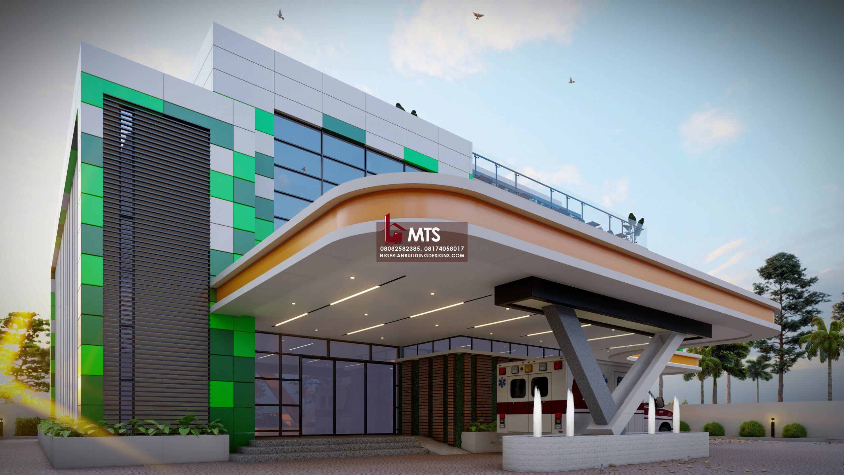
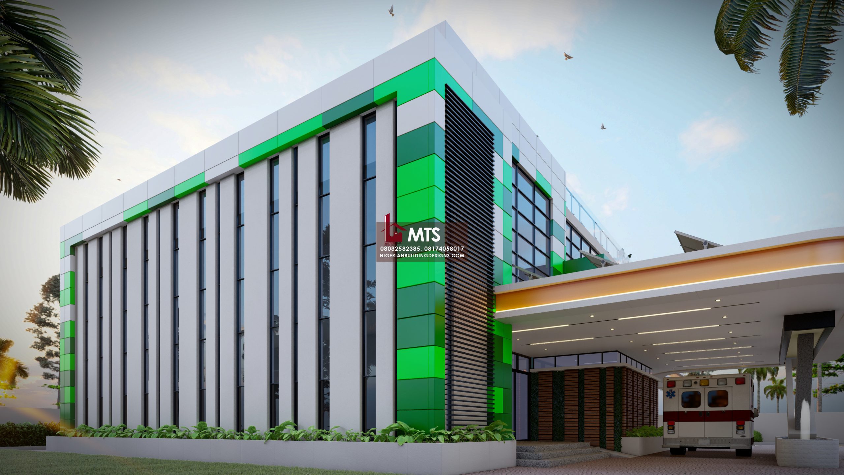
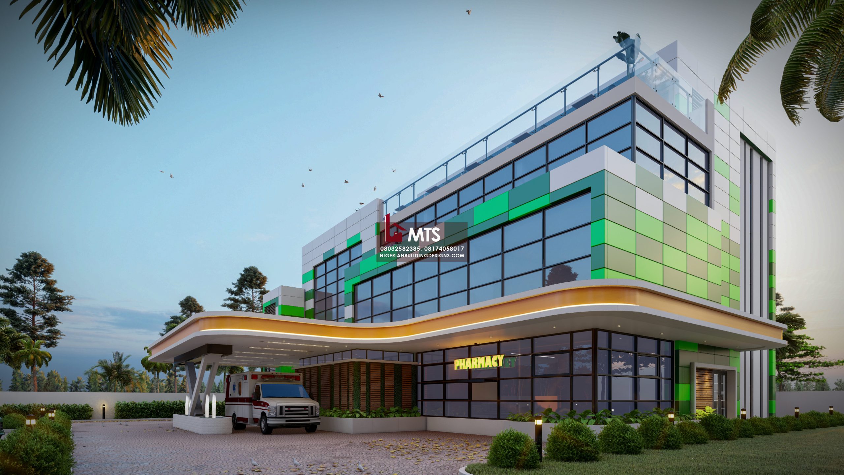
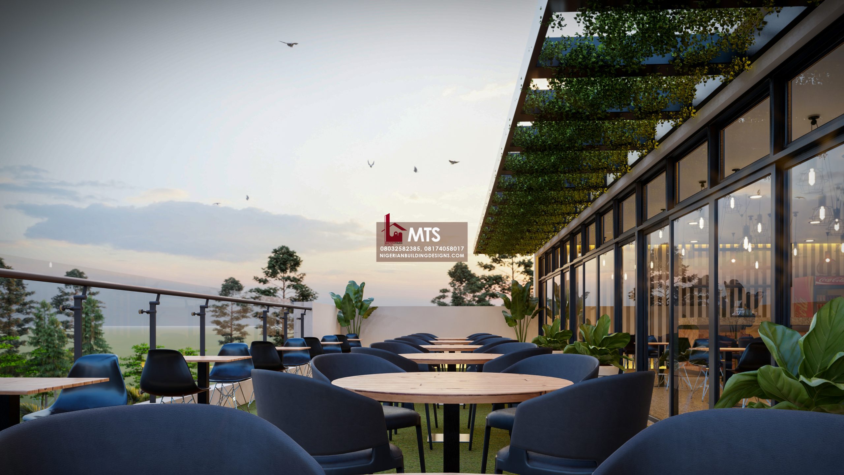
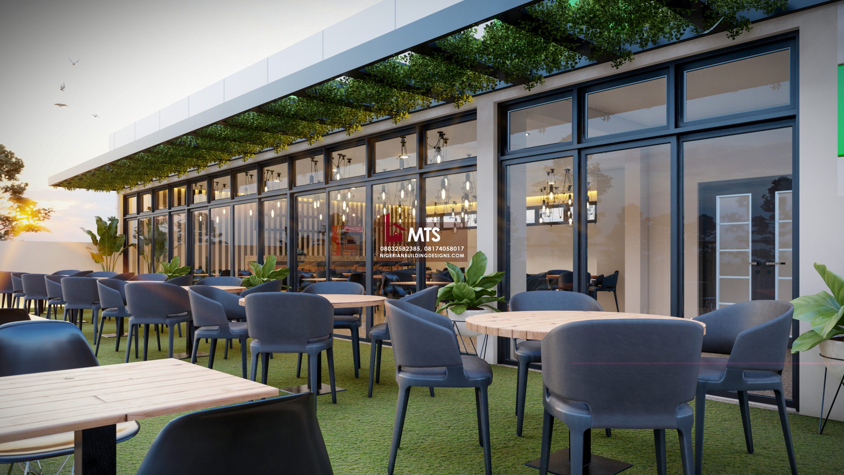
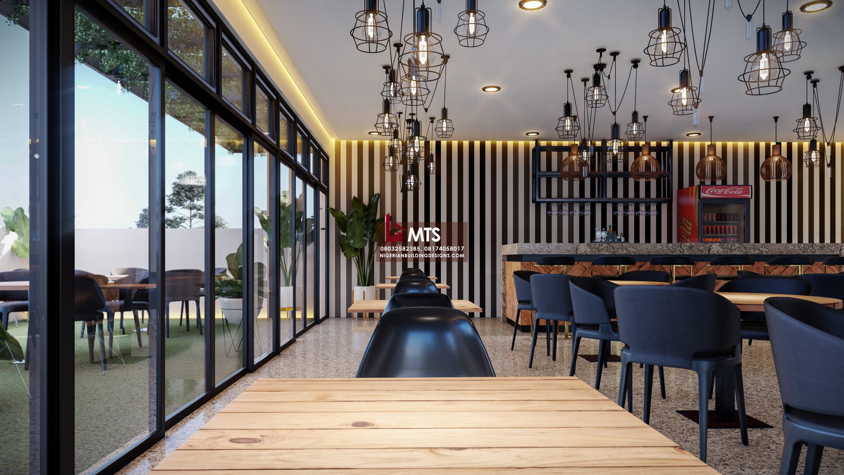
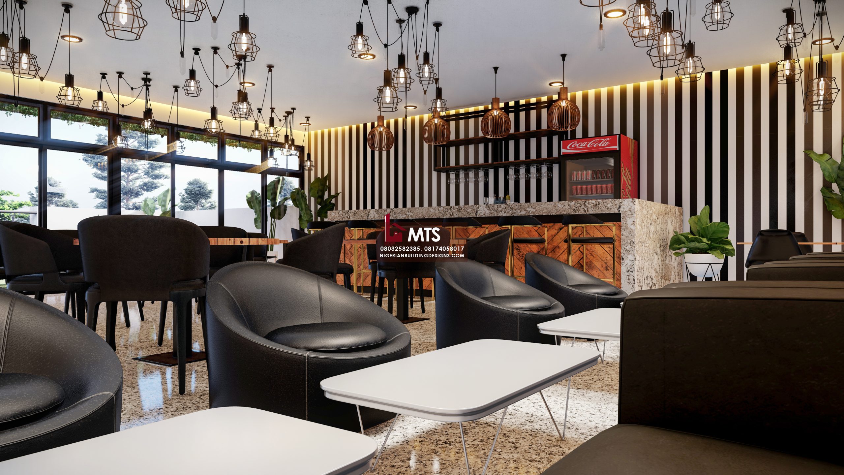
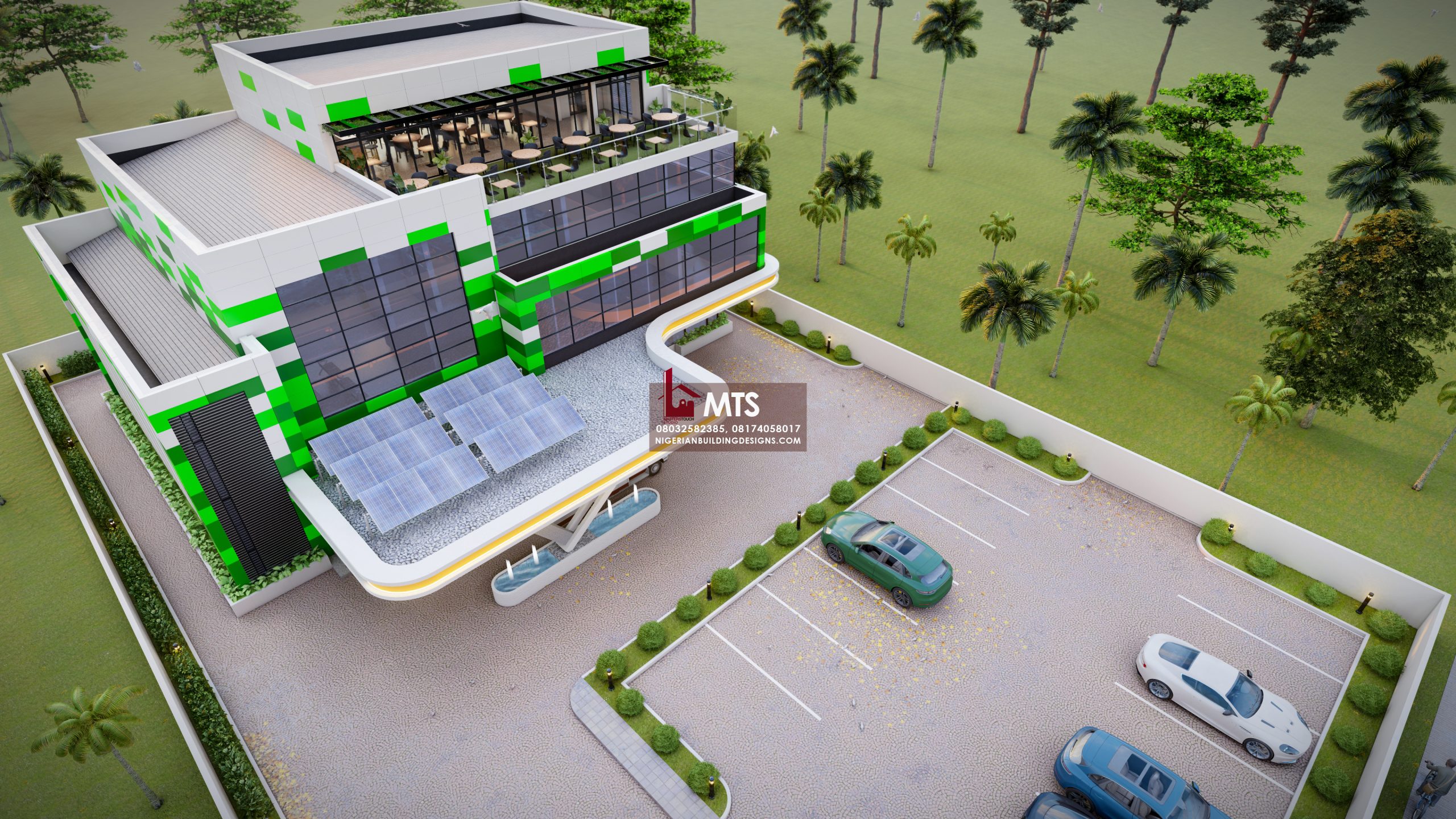
PLAN DETAILS
GROUND FLOOR DETAILS
Drop off
Reception
Waiting area
Office
Pharmacy
Treatment room
Nurse Station
Consulting rooms
Staff room/Cafe
Laboratory
Storage
Male Conveniences
Female Conveniences
FIRST FLOOR DETAILS
Waiting area
Consulting rooms
Wards
Recovery room
Surgeon room
Aseptic room
Operating Theatre
Storage
Service Stairs
SECOND FLOOR DETAILS
6 Bedrooms with its Wc/Showers
Living room
Mini Lounge
Store
Kitchen
THIRD FLOOR DETAILS
Pent floor restaurant
Wcs
All Bedrooms have their own toilet/bathrooms
Minimum land size is 150ft by 150ft
For more info, call or WhatsApp +2348032582385, +2348174058017
Send a mail to masterstouchstudios@gmail.com, info@nigerianbuildingdesigns.com

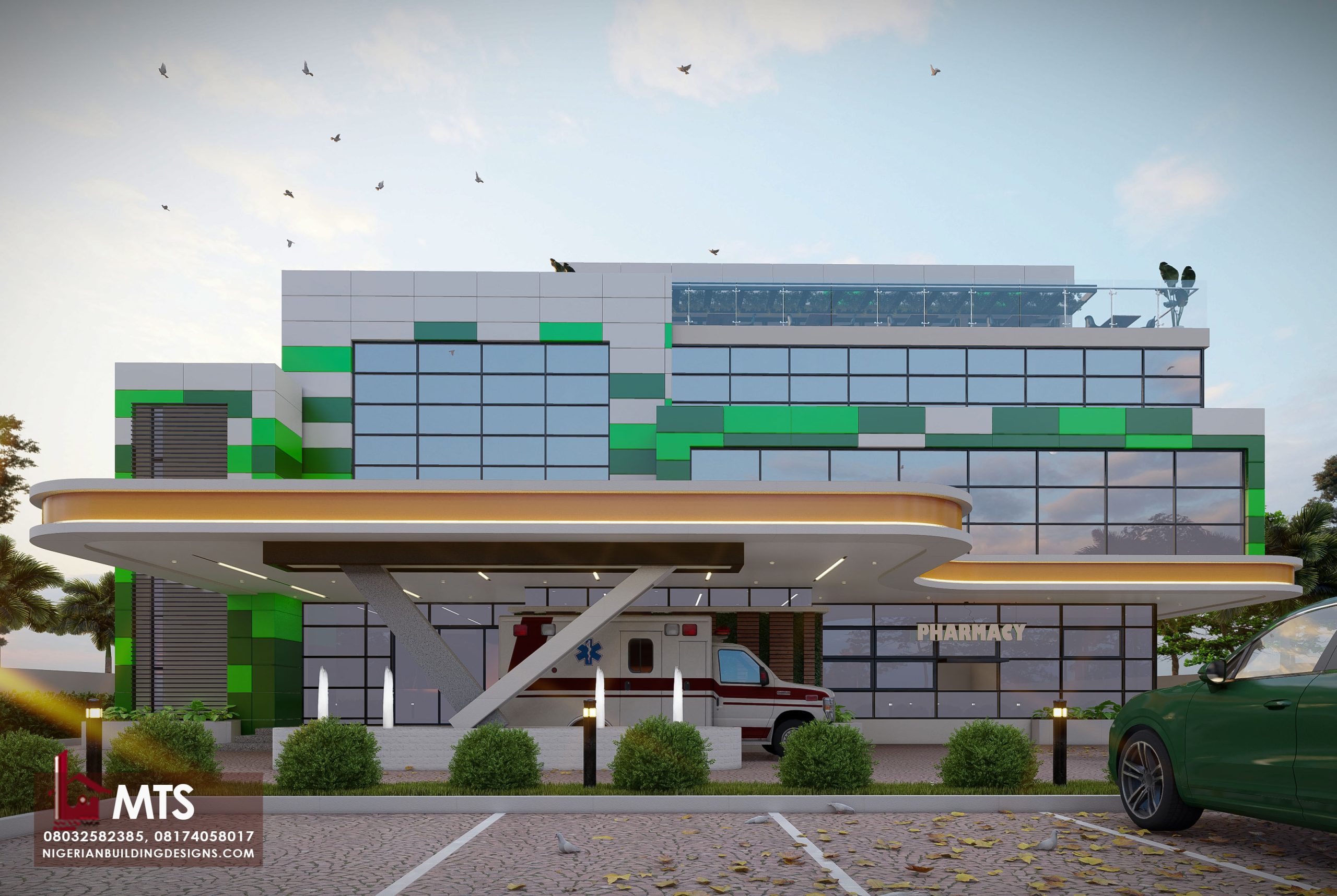
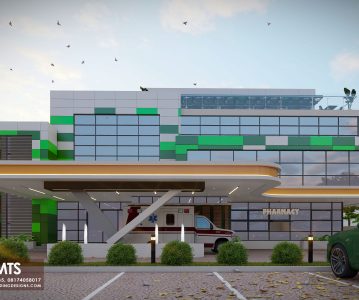
HS1001
I’m interested in this plan. How many beds hospital? Can the 2nd floor be converted into 6-9 training rooms?
Hello Joan, the 2nd floor can be converted into a training room.