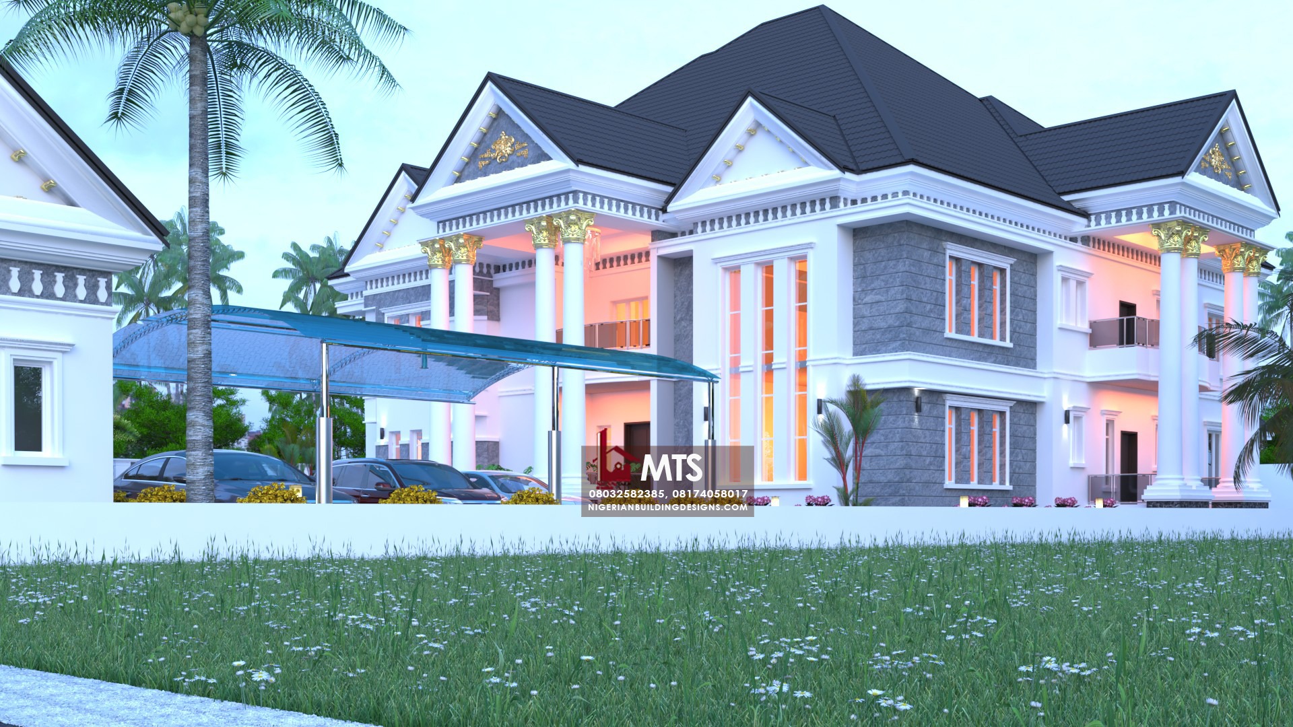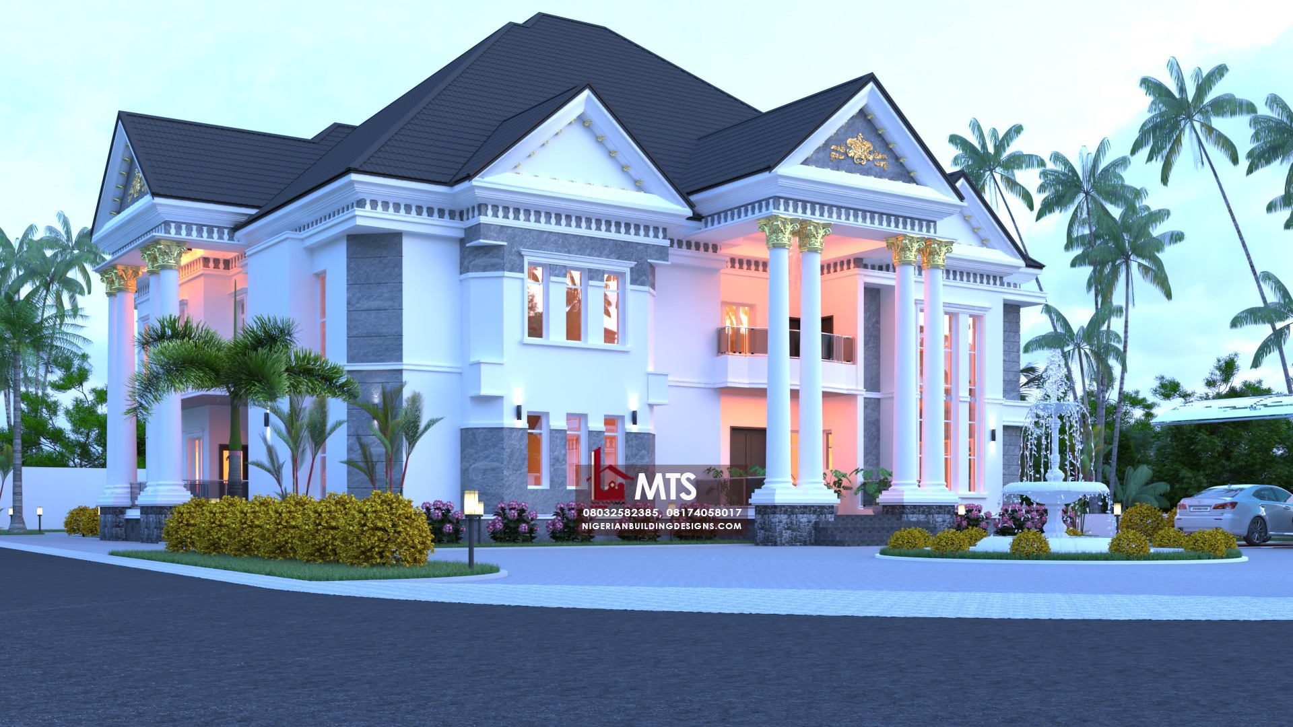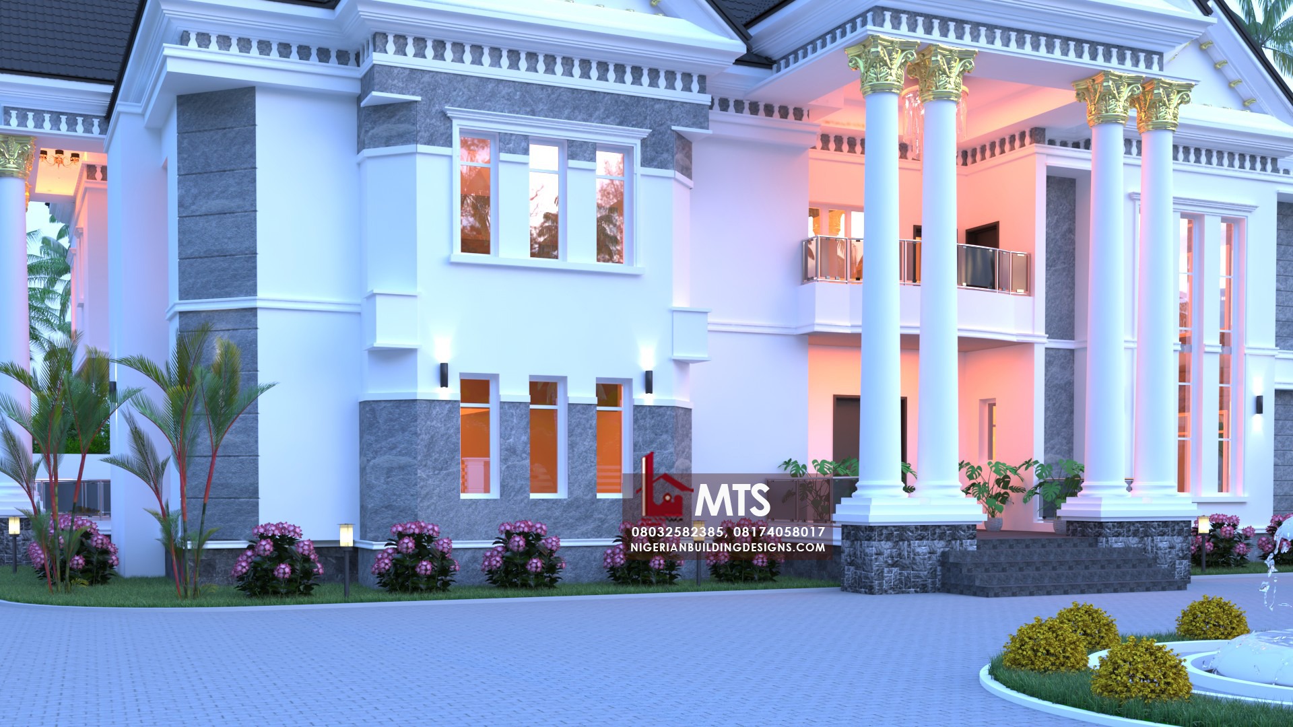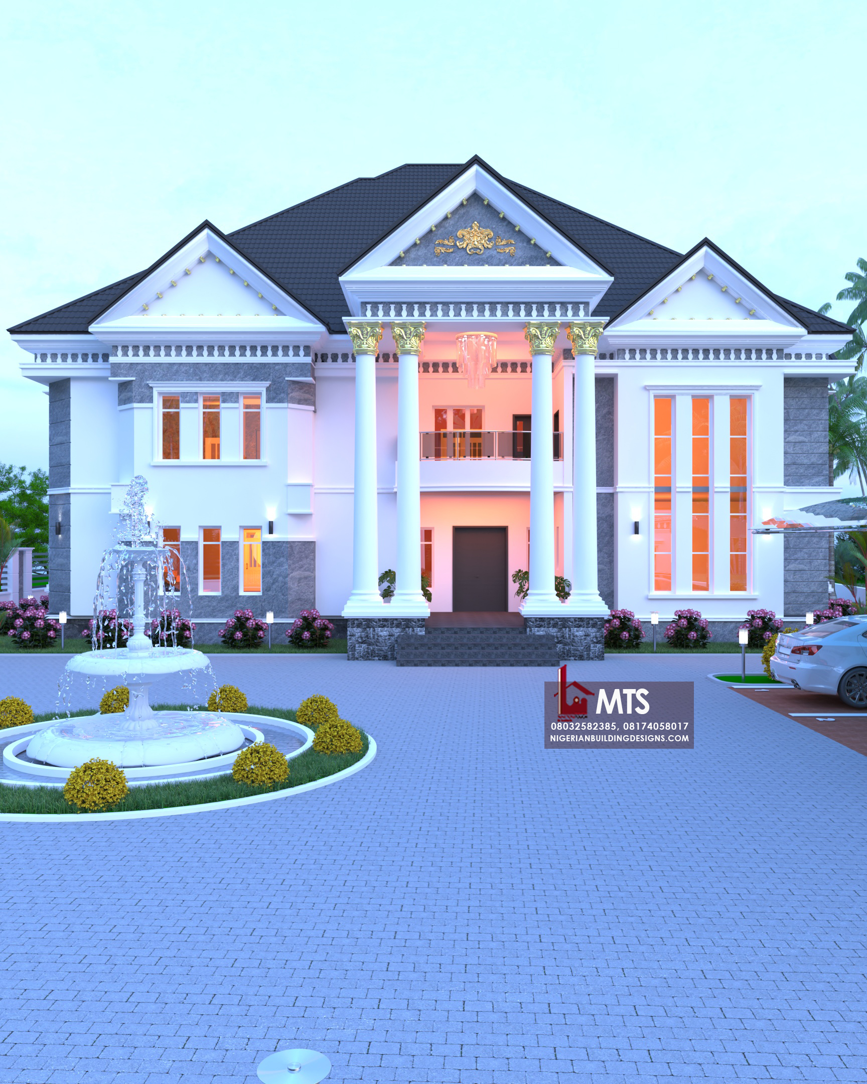


PLAN DETAILS
GROUND FLOOR DETAILS
Entrance Porch
Ante room
Bedroom 1
Visitor’s toilet
Living room
Stairs in the living room
Bar
Dining
Dining Terrace
Private Living room
Right Terrace
Bedroom 2
Kitchen
Laundry
Store
Second Stairs
Large back porch
FIRST FLOOR DETAILS
Bedroom 3
Bedroom 4
Bedroom 5
Bedroom 5 Balcony
Bedroom 6
Family Living room
Master’s Bedroom/Bedroom 7
Master’s Study
Master’s Balcony
Right Balcony
Gallery with a void overlooking the living room
Wc = 8
Showers = 7
All Bedrooms have their own toilet/Showers and closets
Minimum land size is 120ft by 120ft
For more info, call or WhatsApp +2348032582385, +2348174058017
Send a mail to masterstouchstudios@gmail.com, info@nigerianbuildingdesigns.com


Hi, I would like to know the details about this plan.
Please would you send me a brief details about the full cost of construction interior and exterior with all the features included.
With the plan price.
Thank you.!!!
Hello MasterTouch, please can this fit in 1000sg meters lands for 6 bedroom duplex. 2 down stairs and 4 rooms upstairs.
Total of how many pillars are on the outside of this building plan
Finally what’s the amount for doing this drawing.
Hello Mr Paul, we have responded to your inquiry. Thanks
I am interested in this design, but I would want 8 BR of it. Could you please send the cost estimate to get such built, including the plan cost?
I would also like to get the cost estimate for 8 BR Bungalow as well.
Thanks.
Hello David, We have responded to your inquiry. Regards
Good morning, I’m interested in this design, i would like to know the details about this plan.
Please would you send me a brief details about the full cost of construction interior and exterior with all the features included. (THE TOTAL COST FROM STARTING TO FINISHING) in Edo State
With the plan price.
Thank you.!!!
Hello Sabrina, We have responded to your inquiry. Please check your email address. Regards
I would like to have this design floor plan in a 6 bedroom duplex.
Hi Pherinac, the design can be modified into a 6 bedroom duplex. However, what is your land size for the design? Regards
Good morning! Can you please send me details of this house plan. Will you be able to add master’s suit both downstairs and upstairs. Architectural plan cost and the interior designs will be much appreciated.
Hello Vivian, Good morning. The details of the design have been sent to your email address. We can have the Master’s bedroom on both floors.