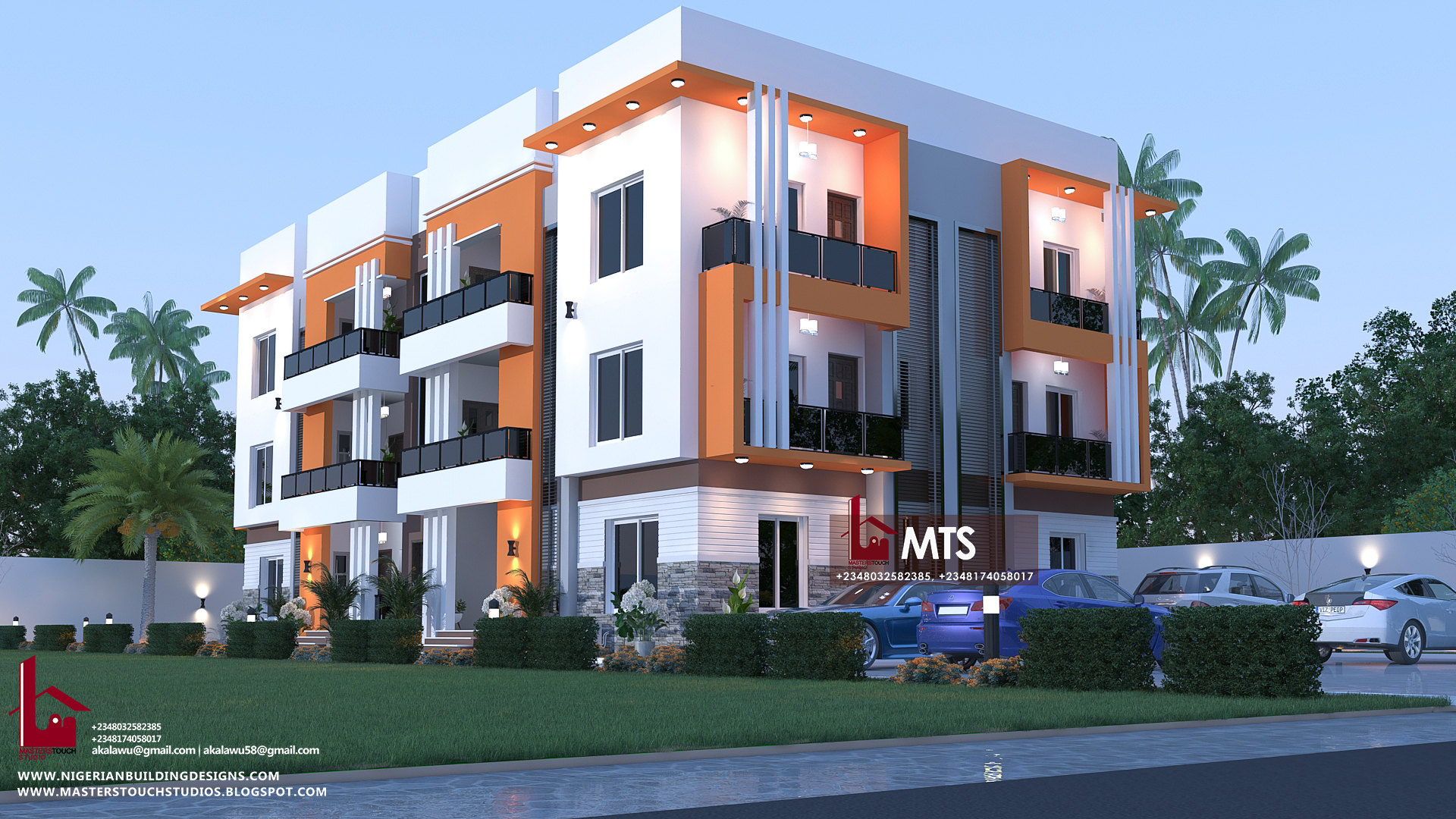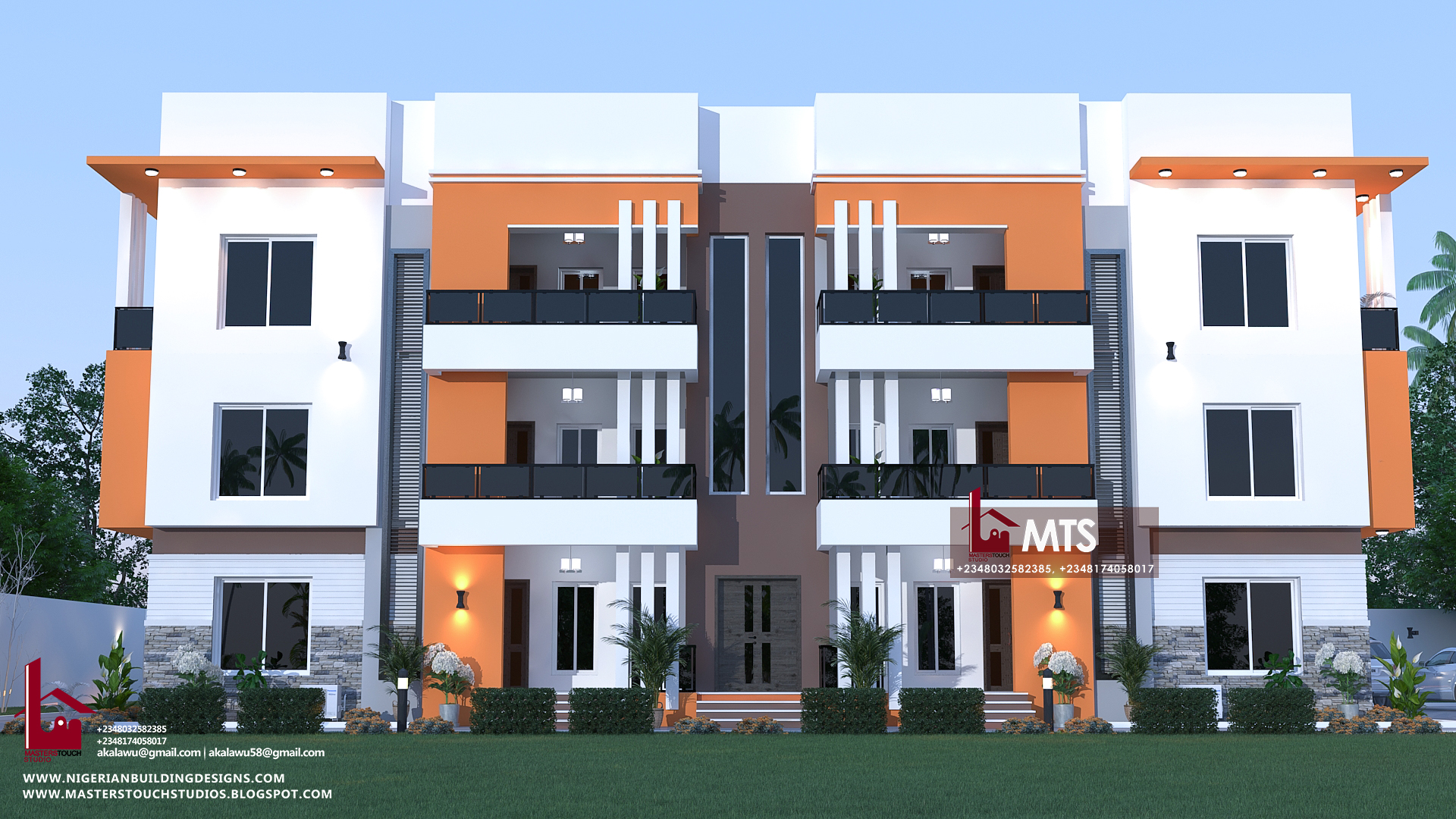

FLOOR DETAILS
GROUND AND FIRST FLOOR DETAILS
Entrance Porch
Visitor’s Wc
Main Lounge
Dining
Bedroom 1
Bedroom 2
Kitchen
Veranda
Stair-area
Typical floor details
All rooms have their separate toilets and bathrooms
All rooms are properly ventilated
Floor area: 261m²
External dimensions 11.8m by 23.1m
Required Land size 60ft by 100ft
For More Info, Call or Whatsapp +2348032582385, +2348174058017
Send a mail to info@nigerianbuildingdesigns.com, Masterstouchstudios1@gmail.com


Please what is the cost to build this plan
Dear Chuks, kindly check your mail for a response regarding the estimate of the building.
To get the plan for 6 units of 2 bedrooms, how much?
Hello Shamedje, We have responded accordingly to your inquiry. Regards
Is it possible to see the a bit floor of the floor plan and estimated cost of building this as we are in 2024. Thank you
Hello Thomas, We have responded to your inquiry. Regards
What is the estimated cost of a single 6 unit 2 bedroom apartment like the one you have above?
Hello Krobea, We have responded to your inquiry. Regards
Please what’s the cost of getting full plan -electrical,mechanical etc
Also what’s the present cost estimate to build this house in the north central state of Nigeria
Hello Raphael, the cost of the design has been sent to your email address. Regards
Nice one can I be able to get the plan and ist structural design
Hello Victor, We have sent you an email to that effect. Regards
Please what is the cost to build this plan
Please check your mail.
Hii, what’s the cost of building something like this and can it fit in a 50ft by 100 with parking space available?
The design can fit on a 50ft by 100ft land. However, there won’t be adequate parking space.
cost to build this?
We have responded to you. Thanks
What is the cost of this house
Good day Nwoye, We have responded to your e-mail regarding your inquiry on the RF F2005 design. Thanks
What is the cost of building this at current price in Ogun State, Nigeria.
Good day Solomon_bello, the estimate for the construction has been sent to your email address.
Hello can this plan fit in a 45×120 plot of land?
Good day Humex enterprises, thanks for your interest in our designs. The selected design won’t fit on a 45ft by 120ft land space. Thanks
What is the cost of this building
Dear Kingsley, We have responded to your inquiry through your email address. Thanks
Will this plan fit a 60 x 74 ft land
Good day Thom, this particular design won’t fit on a 60ft by 74 ft. It fits on a 50ft by 100ft land. You can send us a mail at info@nigerianbuildingdesigns.com for further discussion. Thanks
Is it possible to see the floor plan or layout. Also, what is the cost to build?
Dear Axhia, please check your email address for a response. Regards
I must say you guys are doing wonderful job. Can I get an estimate for building this?
Good day Vincent, We have sent the estimate for the construction to your email address. Regards
Please email me cost information for this building.
Good day Avatar, We have sent the cost information to your email address.
What’s the cost to build this structure
Dear Shaku, thanks for your interest in our designs. The cost of the design has been sent to your email address.
Hello,
Nice design. Can you please confirm if this design can fit on 20mX25m land? If yes how much it can cost to build it?
Regards,
Roland
How much does it cost to build this
Dear Emeka, the estimated cost of construction for the design has been sent to your email. Regards
Hello to you,
Please could you let me know the cost estimate of building 6 units of 2 Bedroom Flat and 4 units of 2 Bedroom Flat using this design?
Thanks
Ajibola
Dear Ajibola, We have responded to your inquiry. Thanks
What will it cost to build this? How many plots of land required. Thank you
Hello
How much is it to build this project?
Dear Dade, please check you email for the estimate. Thanks
Hello,
1. What is the cost of building this house plan in NGN or USD?
2. Will the top be decking or roof
3. Can it contain 6 to 7 cars on a 60 by 120ft
Thank you
Good day Lolade, we have sent an email to you with answers to the questions that you asked.
I need the plan for this building. How much is it?
Dear Daniel, we have send the cost to your email address. Thanks
I like this. Please send me the floor plan. Can this fit on 100?. What is the cost of the plans?
x 100 plot. Thank you
Good day MUGARURA, We have responded to your inquiry. Please check your email. Thanks
Good day
I would also like to know the estimated cost of building from start to finish.
Good day Paul, the estimate for the construction has been sent to your email. Thanks
Good day
I would also like to know the estimated cost of building from start to finish.
Dear Predo FX, we have sent the estimate to your email address.
Please how much can this building cost
Hello Adesoji, the cost of the construction has been sent to your email. Regards
What is the current cost of building this plan and can it accomodate 6 cars for the tenant on that 1 plot of land ?
Hi Dennis, the estimate has been sent to your email. The design won’t accommodate 6 cars on a plot of land. Regards
Hi, Please what is the estimated cost of building this in 2023.
Hello Chineme, we have sent the estimate to your email. Regards
Wow, this is really nice. Would you mind providing an estimate of the cost for this project. Look forward to hearing from you.
Many thanks,
Hello,
I am please interested in completing such plan but will please need your assistance in the estimate cost from start to finish including your technical drawing of the plan.
Thanks
Prosper
Hello Prosper, the cost of the construction has been sent to your email. Regards
Hello Mr. Could you give an estimate cost of building this in Ogun state?
Thank you
Good day Olamilekan, we have responded accordingly with the estimate of the building. Thanks
please what is the cost of everything
Hi Mohammed, we have responded to your inquiry. Regards
What’s the cost for building this in this current economy. (both design and construction).
Good day Projectsz, we have responded to your inquiry. Regards
Waw… I love this… How much for the house plan? and how much will I need to build this? And again do you help supervise the construction process, if yes how much for the service?
can I get the cost of this plan and an estimate to build?
Hello Prince, we’ve responded to your inquiry.
Please what would it cost to construct this in Owerri, Imo State and how much is the plan sold for? Can you people also go to Owerri to build it yourself?
Good day Cynthia, We have responded to your inquiry. Regards
Hi I am interested in the structure and design. I am from Rwanda. How do we move forward.
My plot is 25m x22m. Thanks
Hi SteveM, We have responded to your inquiry accordingly. Regards