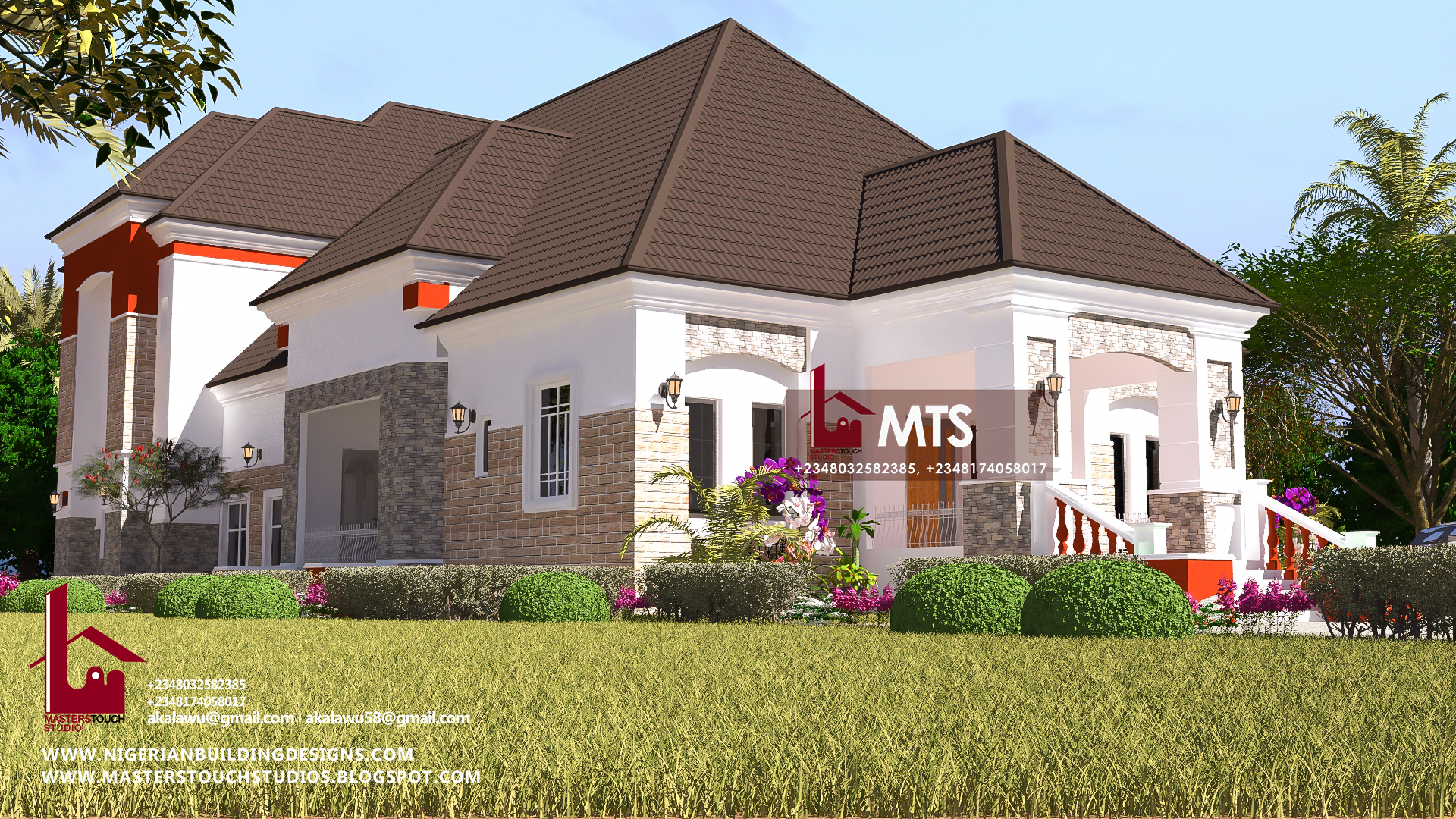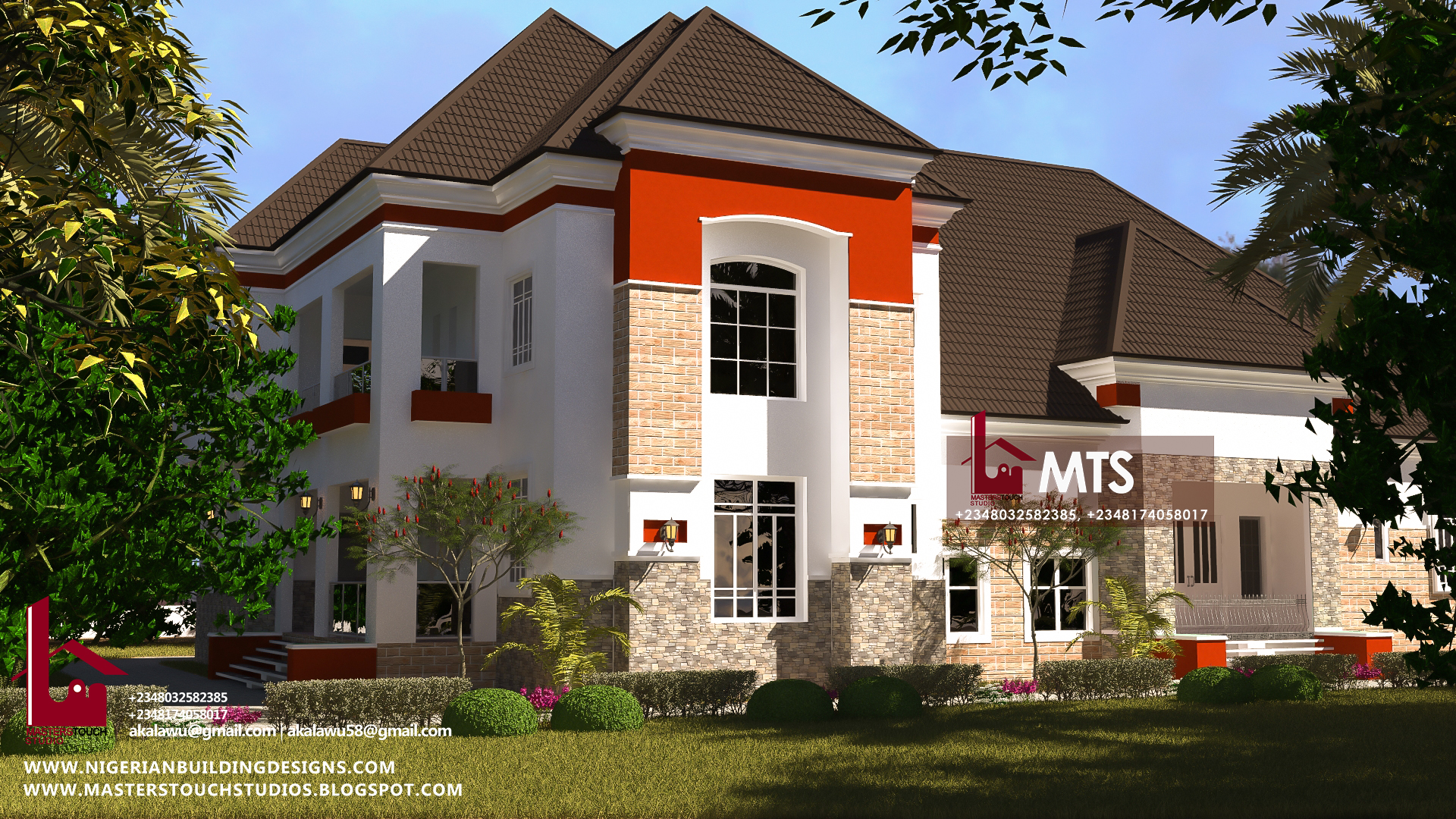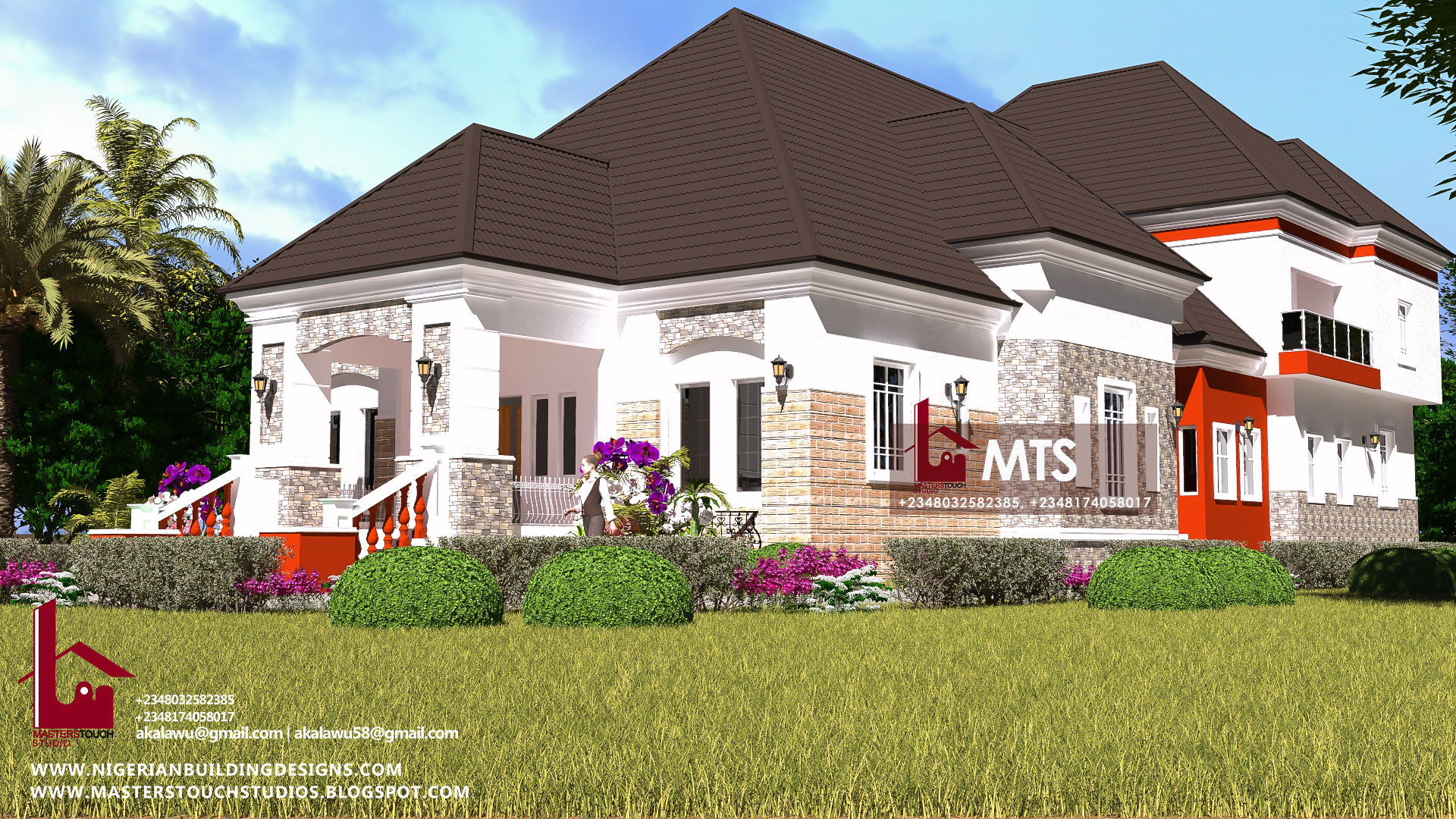

PLAN DETAILS
GROUND FLOOR DETAILS
Entrance Porch
Ante room
Visitors toilet
Guest Bedroom
Family Lounge
Dining
Bedroom 2
Kitchen
Kitchen veranda
Store
Bedroom 3
Stair-area
Bedroom 4
Master’s Bedroom
Master’s Lounge
Master’s Terrace
PENT FLOOR DETAILS
Bedroom 6
Bedroom 6 Terrace
Master’s Bedroom
Master’s Lounge
Master’s Terrace
All the bedrooms are en suite with their closets
Floor area = 392m²
Minimum land size 75ft by 130ft
For More Info, Call or Whatsapp +2348032582385, +2348174058017
Send a mail to info@nigerianbuildingdesigns.com, Masterstouchstudios1@gmail.com


Did not mention the number of baths and 1/2 baths if any. Can this be modified into an 8 bed rooms with same features? Or can you show me a proto type of 8 bed rooms if there is any available? How much is the complete house floor plan.
Can you show me the partial plan? If it’s OK with you? Lastly, when you say Minimum land size 75ft by 130ft (Floor area = 392m²) does that mean the house will occupy 75ft by 130ft or the floor area 392m² equivalent of land size 75ft by 130ft. Also what is your idea of the total cost of the building from start to finish in the village and how long will it take to complete.
Good day Ken, We have sent you a response to the questions. Thanks
HOW much do you think it will cost to erect this plan in sagamu ogun state?