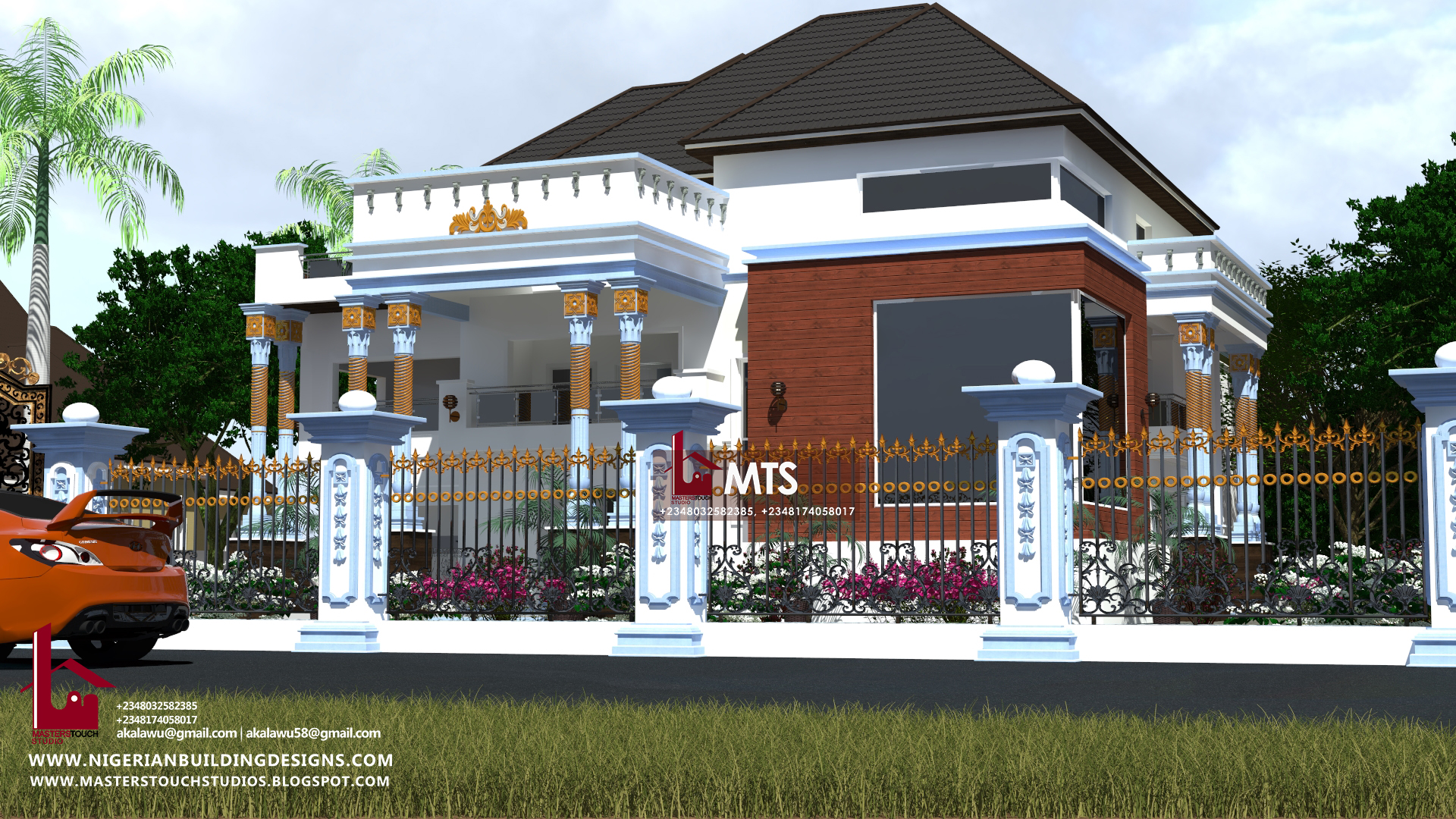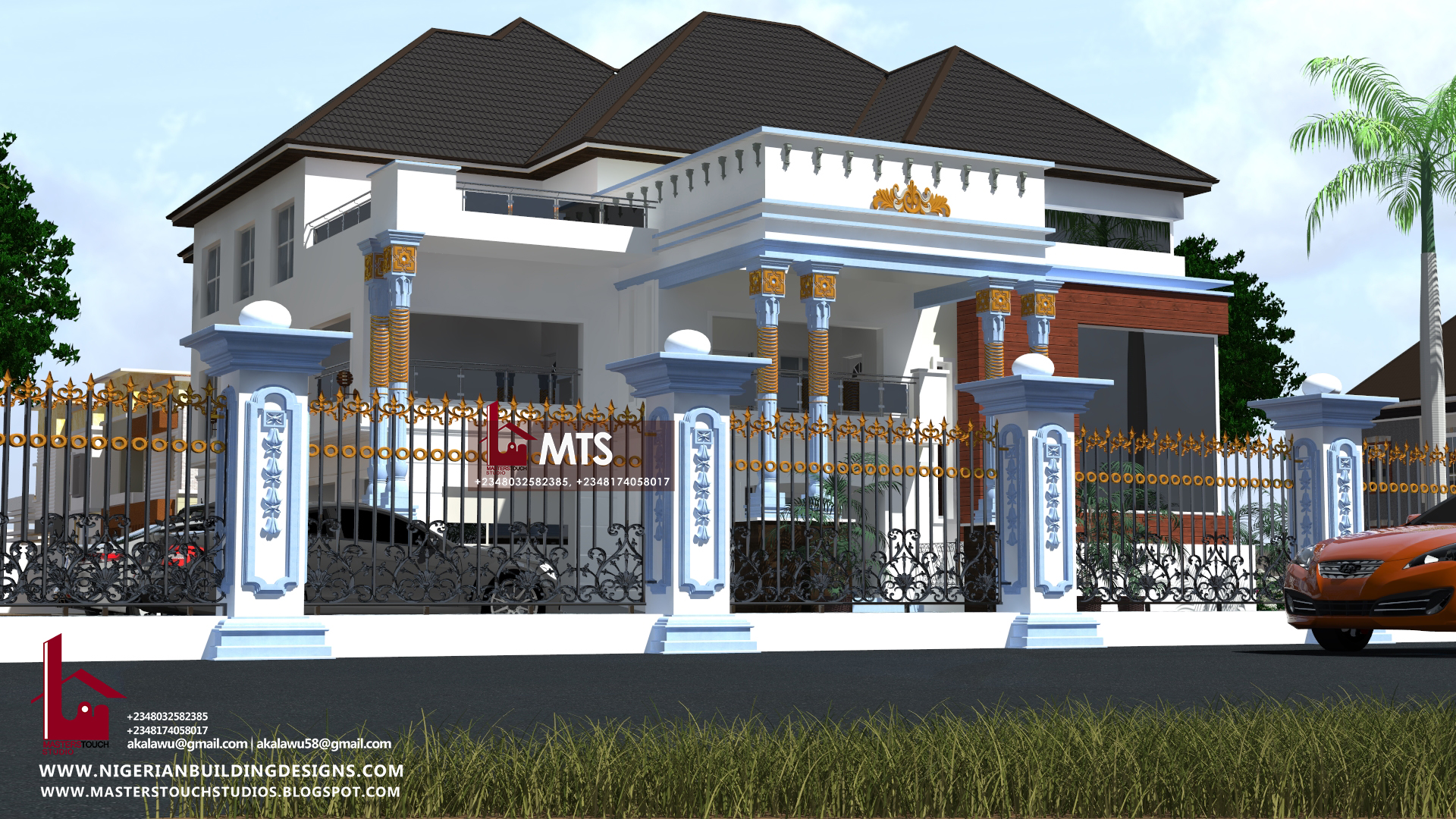


PLAN DETAILS
GROUND FLOOR DETAILS
Car porch
Entrance Porch
Visitor’s Wc
Ante room
Main Lounge
Guest Bedroom
Dining
Kitchen
Store
Laundry
Bedroom 2
Inverter room
Veranda
Stair-hall
One car garage
FIRST FLOOR DETAILS
Bedroom 3
Bedroom 4
Madam’s bedroom
Master’s Bedroom
Private Lounge
Balcony
Void over car porch
PENT FLOOR DETAILS
Bedroom 7
Masters bedroom
Lounge
Open terrace
Wcs = 9
Bath = 8
All Bedrooms have their toilet and bathrooms
All bedroom have their own closets
External dimensions 20.5m by 26.2m
Minimum land size 100ft by 120ft
For More Info, Call or WhatsApp +2348032582385, +2348174058017
Send a mail to info@nigerianbuildingdesigns.com, Masterstouchstudios1@gmail.com


7 bedrooms duplex with paint house
How much is this plan design and How much do you think this house would cost me to build in owerri? Land is not a problem.
A reply was sent to your email.
My name is ola. I really love this design. Pls how much will it cost me to design and building the house. From beginning to painting. My whatapp number is 08184859851
My email is ajaoluv@yahoo.com
Good day Ajao, please check your email address for a response regarding your inquiry. Thanks
Please how much will it cost me to build this house?
Dear Okereke osinachi, please check your email for the response to your inquiry. Thanks
How much is this plan design and How much do you think this house would cost me to build in Agbor?
The requested information has been sent to your email.
How is is the plan and how will it cost to build. Do you provide contraction only service and how long will it take to build
Dear Chidera, We sent you a response to your mail.
How much is this plan? And how much will it cost yo build? How long will it take to build?
Dear Alatise, please check your email address. Regards
How much will it cost to plan and build a house like this in Nkwerre
How much would it cost me to plan and build this in Nkwerre
Good day, Divine. A response to your questions have been sent to your mail. Regards.
How much is the plan and how much would cost to build in Anambra state
Good day,
We have sent you a response regarding your inquiry.
Good day, please how much is the design and how much is the cost of building this design in Ibadan? Then can your company take charge of the building construction as a contract to you? Thank you
Good day Adetunji, We have sent you an email with regards to your inquiry. Thanks
Hi, please how much is the design and how much is the cost of building this design in my village? Then can your company take charge of the building construction as a contract to you? Thank you
How much it will cost me to build this in Philippines?
Dear Elvie, We have responded to your inquiry. Thanks
Good day , This is a wonderful house I so much like it and infact my wife loved it , how much will it cost me to build this house in Lagos ajah area and how do we work on the plan please reply me ASAP
Good day Christian, We sent you a response via your email address. Regards
Please, I love the structure, how much will it cost me to build it at anambra state
Dear Samuel, Thanks for your interest in our designs. We have responded to your inquiry through the email provided. Regards
How much will it cost to build the kind house in ibadan.
Good morning. I am curious about this plan and would like to know how much would it cost to build something like this in Enugu city on three plots of land. I have already purchased the land and fenced and gate. Also, do you recommend contractors as well?
Thank you
Good day, Mr Anthony, We have sent you a response. Thanks
Please how much will this house cost to build in Owerri IMO State.
Please how much will this house cost to build in Owerri IMO State.
We have sent you a mail regarding your inquiry. Thanks
How much is the total cost of this design plan. How much will it cost me to build it in Enugu State without compromising quality.
Good day Chinedu, We have sent you a response. Please check your email. Thanks
Hi, please what’s the current budget that can get this house built and furnished? And how many plots of land does it require ?
Good day Timothy, we have responded to your inquiry. Kindly check your email.
How much will it cost me to build house including standard interiors
Good day Faith, we have responded accordingly to your inquiry. Regards
How much is this plan design and How much do you think this house would cost me to build in Enugu
Good day Orefo, the estimate has been sent to your email.
I am interested in this design and will like to engage with you to discuss it further
Hello Mat, We sent you an email to that effect.