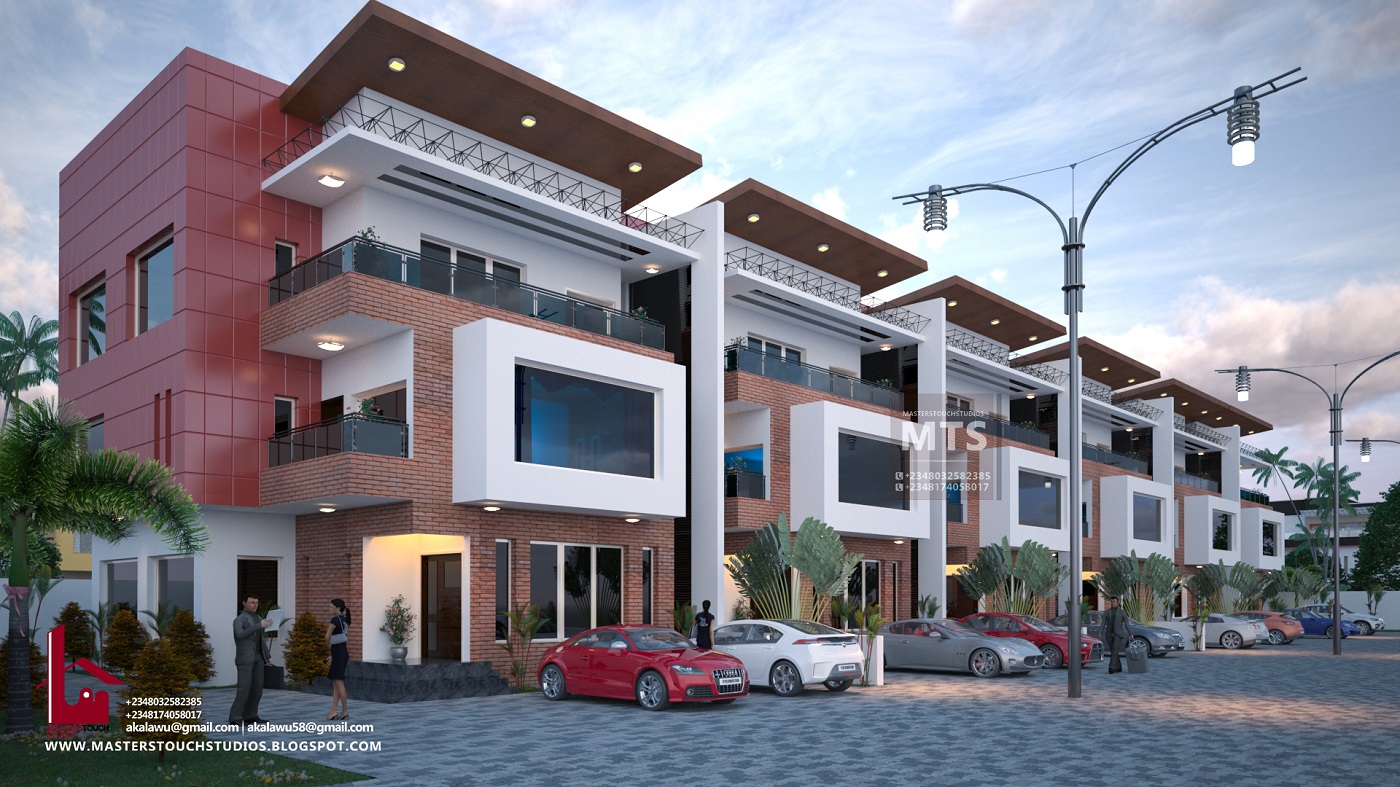
PLAN DETAILS
6 UNITS OF 4 BEDROOM TERRACE DUPLEX
GROUND FLOOR DETAILS
Entrance Porch
Main Lounge
Visitor’s Wc
Kitchen
Dining
Store
Veranda
Stair-hall
Maid Bedroom
FIRST FLOOR DETAILS
Bedroom 1
Bedroom 2
Bedroom 3
Terrace
SECOND FLOOR DETAILS
Family Lounge
Bedroom 4
Bedroom 5
Front Terrace
Wcs = 7
Bath = 6
All Bedrooms have their toilet and bathrooms
External dimensions 60.4m by 11.7m
For More Info, Call or WhatsApp +2348032582385, +2348174058017
Send a mail to info@nigerianbuildingdesigns.com, Masterstouchstudios1@gmail.com


very nice design, need something similar with 2/bedrooms apartments.
very nice design, need something similar with 2/bedrooms apartments for Liberia. Thx
Good day Yatta. Kindly check your mail for a response to your inquiry.
Morning MasterTouch Studio.
This your 6 units of 4 Bedroom Luxury Terrace is nice. Can you replicate same on a 1,040sqm regular shaped land? and how many units of same can one get on a land above 1,500sqm (not regular shaped) Would appreciate if you could reach me as soon as possible. Thank you.
Good day DON-MARK, We have responded to your inquiry. Thanks
Please email me. Love the design
Hello Fred, We have sent you an email in that regards.
Can I have this same design of 5 unit of 4 bedroom terrace with bq on 1628 sqm
Hello Yahaya, We have responded to your inquiry accordingly. Regards
Hi Mastertouch. How many of these units can you put on 880 sqm of land? Love the design, that is the land size I have.
Hi Adeleke, we need the exact length and width of the land in order to proceed. Regards